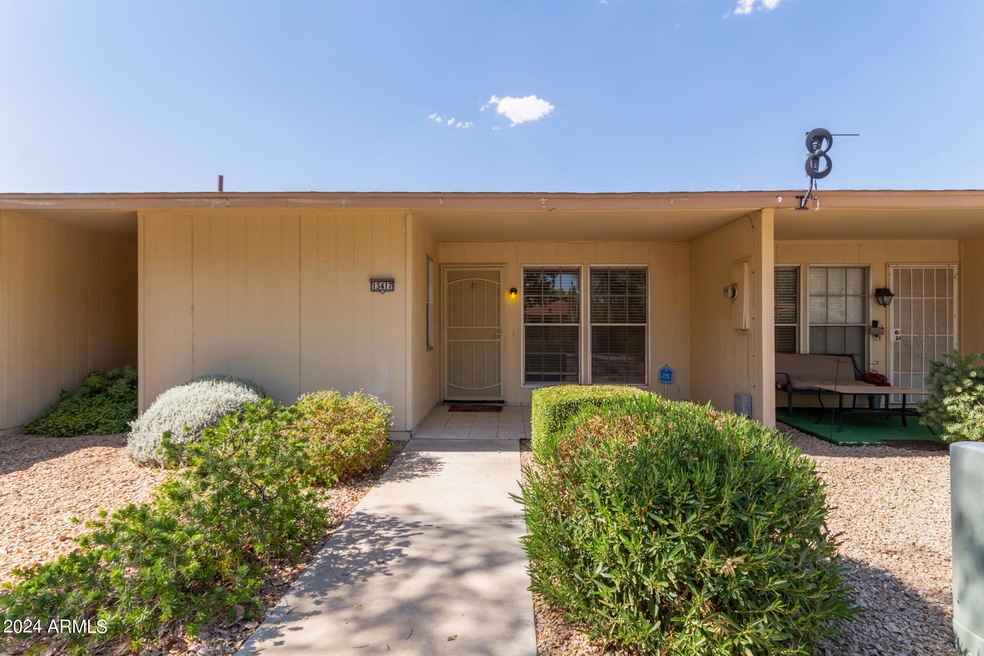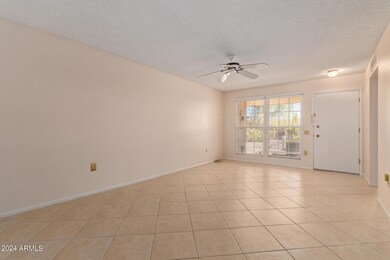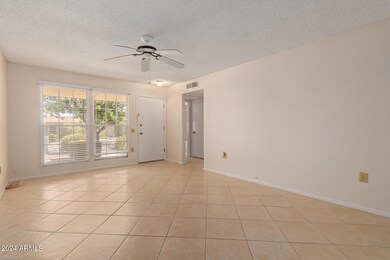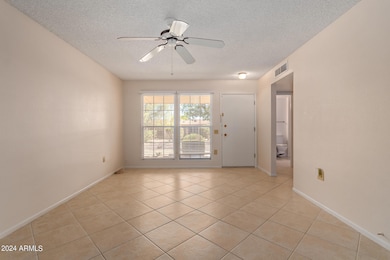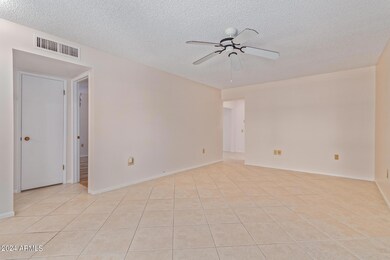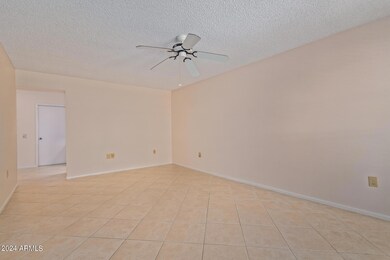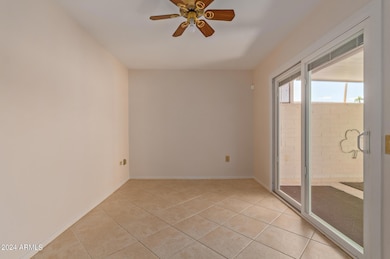
13417 W Copperstone Dr Sun City West, AZ 85375
Highlights
- Golf Course Community
- Clubhouse
- Tennis Courts
- Fitness Center
- Heated Community Pool
- Eat-In Kitchen
About This Home
As of February 2025LOWEST PRICE IN SUN CITY WEST **SUPER CUTE **GREAT LOCATION **FRESH PAINT **HOA COVERS THE ROOF!!**NEW WATER HEATER **HIGHLY ACCLAIMED ADULT COMMUNITY** SEVEN GOLF COURSES **FOUR REC CENTERS** SIX POOLS**PRIVATE LIBRARY** BOWLING LANES **TOP NOTCH PICKLEBALL** MOVE RIGHT IN AND LIVE THE LIFE !!**
Last Agent to Sell the Property
Citiea Brokerage Phone: 4808703119 License #SA671605000

Property Details
Home Type
- Condominium
Est. Annual Taxes
- $414
Year Built
- Built in 1979
Lot Details
- Desert faces the front and back of the property
- Block Wall Fence
- Front and Back Yard Sprinklers
HOA Fees
- $328 Monthly HOA Fees
Parking
- 1.5 Car Garage
- Garage Door Opener
Home Design
- Wood Frame Construction
- Composition Roof
Interior Spaces
- 864 Sq Ft Home
- 1-Story Property
- Ceiling Fan
Kitchen
- Eat-In Kitchen
- Built-In Microwave
- Laminate Countertops
Flooring
- Laminate
- Tile
Bedrooms and Bathrooms
- 1 Bedroom
- Primary Bathroom is a Full Bathroom
- 1 Bathroom
Schools
- Adult Elementary And Middle School
- Adult High School
Utilities
- Refrigerated Cooling System
- Heating Available
Listing and Financial Details
- Tax Lot 139
- Assessor Parcel Number 232-03-139
Community Details
Overview
- Association fees include roof repair, insurance, sewer, pest control, cable TV, ground maintenance, trash, water, roof replacement, maintenance exterior
- Kinney Mgnt Association, Phone Number (623) 972-1960
- Sun City West Unit 4 Subdivision, G7631 Floorplan
Amenities
- Clubhouse
- Recreation Room
Recreation
- Golf Course Community
- Tennis Courts
- Pickleball Courts
- Racquetball
- Fitness Center
- Heated Community Pool
- Community Spa
- Bike Trail
Map
Home Values in the Area
Average Home Value in this Area
Property History
| Date | Event | Price | Change | Sq Ft Price |
|---|---|---|---|---|
| 02/27/2025 02/27/25 | Sold | $180,000 | -2.7% | $208 / Sq Ft |
| 01/27/2025 01/27/25 | Pending | -- | -- | -- |
| 01/21/2025 01/21/25 | Price Changed | $184,999 | 0.0% | $214 / Sq Ft |
| 12/17/2024 12/17/24 | For Sale | $185,000 | 0.0% | $214 / Sq Ft |
| 12/07/2024 12/07/24 | Pending | -- | -- | -- |
| 10/10/2024 10/10/24 | Price Changed | $185,000 | -7.0% | $214 / Sq Ft |
| 09/27/2024 09/27/24 | For Sale | $199,000 | +10.6% | $230 / Sq Ft |
| 06/08/2021 06/08/21 | Sold | $180,000 | +0.6% | $208 / Sq Ft |
| 06/04/2021 06/04/21 | Price Changed | $178,900 | 0.0% | $207 / Sq Ft |
| 05/14/2021 05/14/21 | Pending | -- | -- | -- |
| 05/14/2021 05/14/21 | For Sale | $178,900 | -- | $207 / Sq Ft |
Tax History
| Year | Tax Paid | Tax Assessment Tax Assessment Total Assessment is a certain percentage of the fair market value that is determined by local assessors to be the total taxable value of land and additions on the property. | Land | Improvement |
|---|---|---|---|---|
| 2025 | $496 | $7,303 | -- | -- |
| 2024 | $414 | $6,955 | -- | -- |
| 2023 | $414 | $9,570 | $1,910 | $7,660 |
| 2022 | $407 | $9,570 | $1,910 | $7,660 |
| 2021 | $445 | $10,820 | $2,160 | $8,660 |
| 2020 | $456 | $9,570 | $1,910 | $7,660 |
| 2019 | $447 | $8,380 | $1,670 | $6,710 |
| 2018 | $430 | $7,330 | $1,460 | $5,870 |
| 2017 | $414 | $6,420 | $1,280 | $5,140 |
| 2016 | $396 | $5,420 | $1,080 | $4,340 |
| 2015 | $380 | $5,600 | $1,120 | $4,480 |
Mortgage History
| Date | Status | Loan Amount | Loan Type |
|---|---|---|---|
| Previous Owner | $144,000 | New Conventional | |
| Previous Owner | $63,000 | New Conventional | |
| Previous Owner | $60,000 | New Conventional | |
| Previous Owner | $50,000 | New Conventional |
Deed History
| Date | Type | Sale Price | Title Company |
|---|---|---|---|
| Warranty Deed | $180,000 | Driggs Title Agency | |
| Warranty Deed | $180,000 | First American Title Ins Co | |
| Warranty Deed | $72,000 | First American Title Ins Co | |
| Cash Sale Deed | $62,000 | First American Title |
Similar Homes in the area
Source: Arizona Regional Multiple Listing Service (ARMLS)
MLS Number: 6760931
APN: 232-03-139
- 13443 W Copperstone Dr
- 13438 W Desert Glen Dr Unit 4
- 13409 W Copperstone Dr Unit 4
- 13404 W Copperstone Dr
- 19019 N Camino Del Sol
- 13438 W Prospect Dr
- 18823 N 134th Ave
- 13435 W Desert Glen Dr
- 13367 W Desert Glen Dr
- 19250 N Camino Del Sol
- 13467 W Desert Glen Dr
- 13315 W Prospect Dr
- 19247 N Star Ridge Dr
- 13336 W Desert Glen Dr
- 13506 W Prospect Dr
- 13311 W Copperstone Dr
- 13527 W Prospect Dr
- 13422 W Shadow Hills Dr
- 18841 N Palomar Dr Unit 7
- 18835 N Palomar Dr
