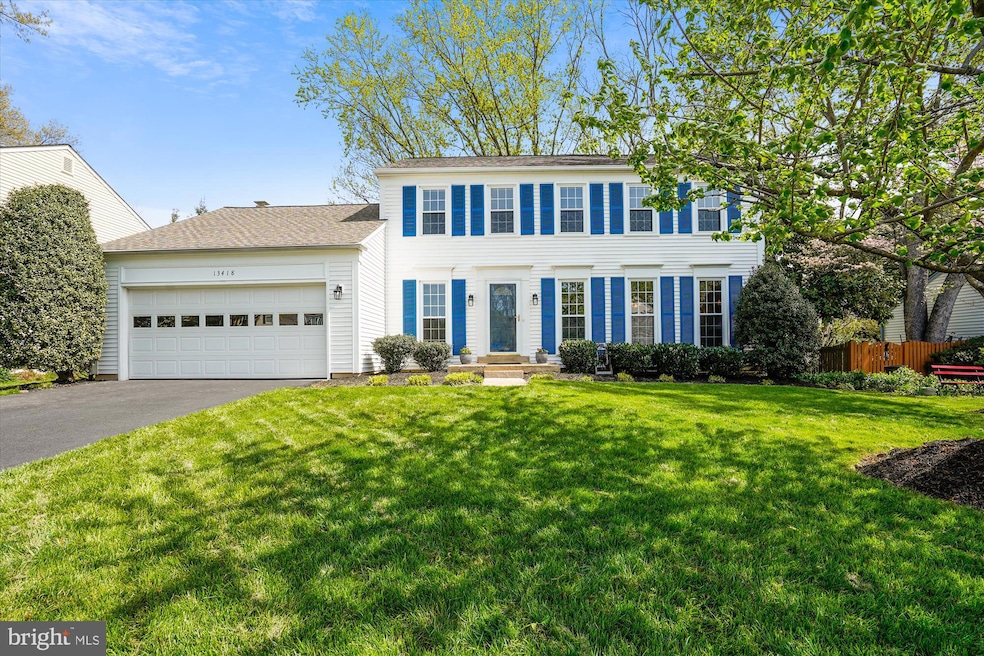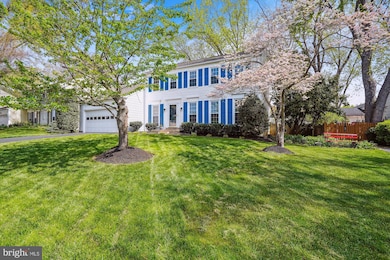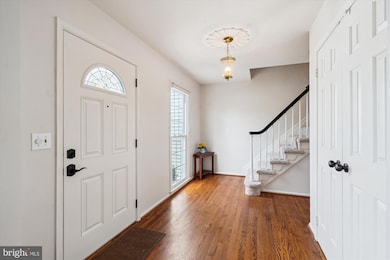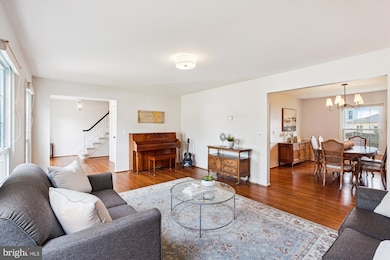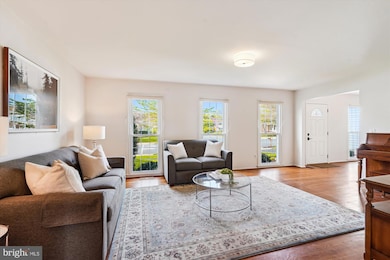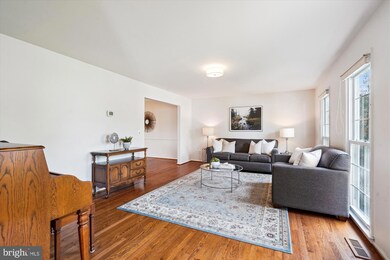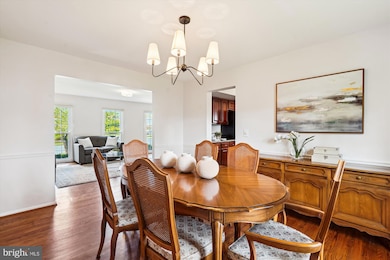
13418 Point Pleasant Dr Chantilly, VA 20151
Poplar Tree NeighborhoodEstimated payment $5,642/month
Highlights
- Hot Property
- Colonial Architecture
- Community Pool
- Poplar Tree Elementary Rated A
- Clubhouse
- Tennis Courts
About This Home
Gorgeous curb appeal! Welcome home to this 4 Bedroom/2.5 Bathroom home in Poplar Tree Estates! This home has been lovingly maintained and it shows! The main level has a large formal living room with loads of sunlight and a formal dining room with updated lighting and a view to the back yard. The kitchen has been updated with granite counters and stainless steel appliances (a gas range!) and an eat-in area. The family room is cozy with an all brick hearth and a sliding door out to the LARGE backyard. This yard is just perfect - flat lot and fully fenced! Upstairs features four bedrooms. The primary bedroom has a large walk-in closet and an en suite updated bathroom. The additional three bedrooms share an updated hall bathroom. The entire upstairs and stairway have brand new carpet (April 2025). The lower level is unfinished and ready for your design and ideas! ALSO - the path to Rocky Run Middle School is just steps from the front door! IMPROVEMENTS INCLUDE - New Driveway (2022), Washer (2022), Dryer (2020), Three Bathroom Remodels (2017), Dishwasher (2017) Gas Range (2016), Architectural Asphalt Shingle Roof (2015) Water Heater (2011), HVAC (2010), Newer Garage Door.
Home Details
Home Type
- Single Family
Est. Annual Taxes
- $9,010
Year Built
- Built in 1979
Lot Details
- 8,970 Sq Ft Lot
- Property is zoned 302
HOA Fees
- $50 Monthly HOA Fees
Parking
- 2 Car Attached Garage
- 2 Driveway Spaces
- Front Facing Garage
Home Design
- Colonial Architecture
- Slab Foundation
Interior Spaces
- Property has 3 Levels
- Wood Burning Fireplace
Bedrooms and Bathrooms
- 4 Bedrooms
Unfinished Basement
- Basement Fills Entire Space Under The House
- Connecting Stairway
- Basement Windows
Schools
- Poplar Tree Elementary School
- Rocky Run Middle School
- Chantilly High School
Utilities
- Central Air
- Heat Pump System
- Natural Gas Water Heater
Listing and Financial Details
- Coming Soon on 5/2/25
- Tax Lot 27
- Assessor Parcel Number 0453 03 0027
Community Details
Overview
- Association fees include common area maintenance, management, pool(s)
- Pthoa HOA
- Poplar Tree Estates Subdivision, Blair Floorplan
- Property Manager
Amenities
- Picnic Area
- Clubhouse
Recreation
- Tennis Courts
- Community Playground
- Community Pool
- Jogging Path
Map
Home Values in the Area
Average Home Value in this Area
Tax History
| Year | Tax Paid | Tax Assessment Tax Assessment Total Assessment is a certain percentage of the fair market value that is determined by local assessors to be the total taxable value of land and additions on the property. | Land | Improvement |
|---|---|---|---|---|
| 2021 | $7,008 | $597,170 | $249,000 | $348,170 |
| 2020 | $6,969 | $588,810 | $249,000 | $339,810 |
| 2019 | $6,794 | $574,020 | $244,000 | $330,020 |
| 2018 | $6,719 | $567,740 | $244,000 | $323,740 |
| 2017 | $6,304 | $543,000 | $234,000 | $309,000 |
| 2016 | $6,291 | $543,000 | $234,000 | $309,000 |
| 2015 | $5,717 | $512,300 | $224,000 | $288,300 |
| 2014 | $5,571 | $500,350 | $219,000 | $281,350 |
Deed History
| Date | Type | Sale Price | Title Company |
|---|---|---|---|
| Deed | $215,000 | -- |
Mortgage History
| Date | Status | Loan Amount | Loan Type |
|---|---|---|---|
| Open | $380,000 | Adjustable Rate Mortgage/ARM | |
| Closed | $26,000 | Stand Alone Second | |
| Closed | $146,000 | Future Advance Clause Open End Mortgage | |
| Closed | $100,000 | Future Advance Clause Open End Mortgage | |
| Closed | $150,500 | New Conventional |
Similar Homes in Chantilly, VA
Source: Bright MLS
MLS Number: VAFX2220460
APN: 045-3-03-0027
- 4406 Tulip Tree Ct
- 4923 Longmire Way Unit 120
- 13461 Point Pleasant Dr
- 13302 Point Pleasant Dr
- 4318 Poplar Branch Dr
- 4214 Plaza Ln
- 4624 Star Flower Dr
- 13129 Pennypacker Ln
- 13519 Carmel Ln
- 4754 Sun Orchard Dr
- 13232 Pleasantview Ln
- 13796 Necklace Ct
- 13219 Pleasantview Ln
- 13502 Carmel Ln
- 13378 Brookfield Ct
- 13512 Granite Rock Dr
- 4508 Briarton Dr
- 4717 Rippling Pond Dr
- 4212 Majestic Ln
- 13881 Walney Park Dr
