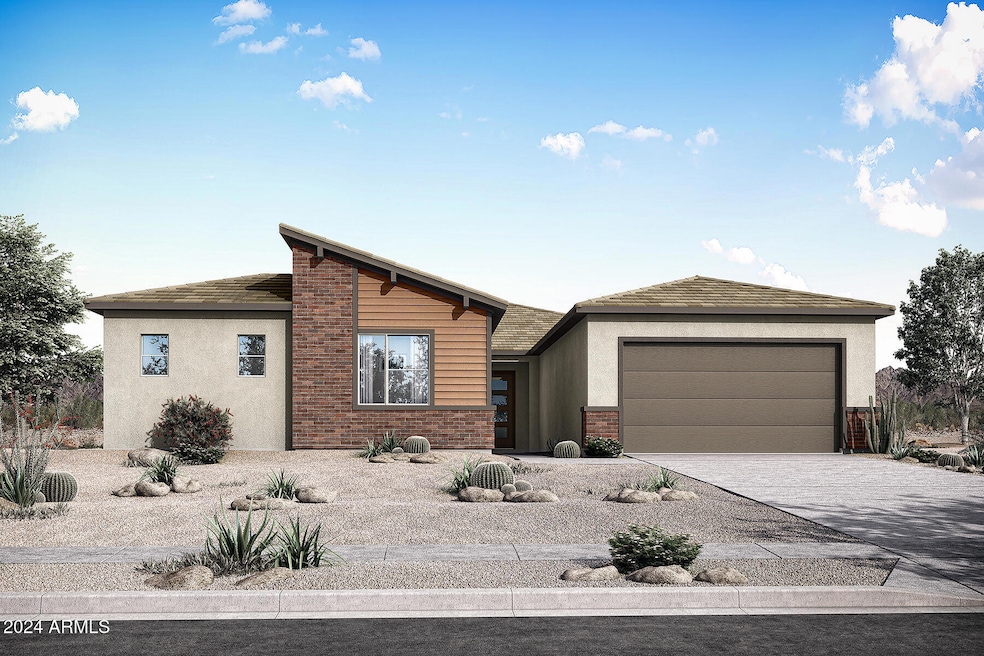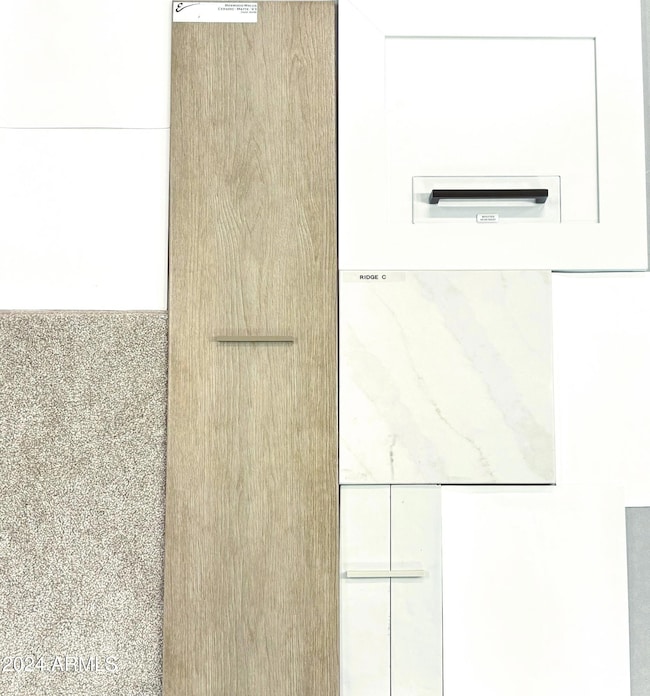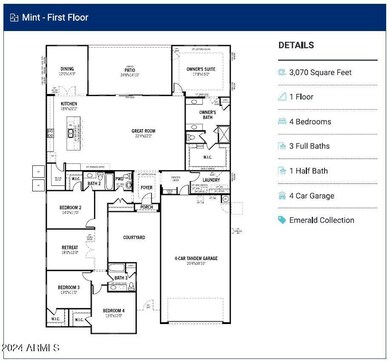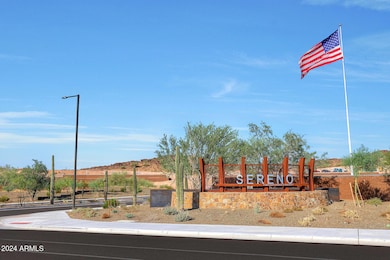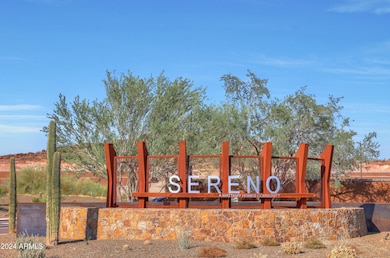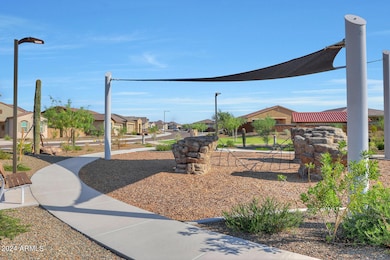
13418 W Claret Cup Rd Peoria, AZ 85383
Highlights
- City Lights View
- Contemporary Architecture
- Double Pane Windows
- Lake Pleasant Elementary School Rated A-
- Eat-In Kitchen
- Dual Vanity Sinks in Primary Bathroom
About This Home
As of March 2025A soon to be complete single-story Mint with a Mid-Century Modern exterior elevation style. This 4-bedroom home offers 3 baths and a 4 car tandem garage. The kitchen features stainless steel appliances and stylish cream-tone cabinetry and beautiful white quartz countertops. Throughout the home, find upgraded baseboards and wood-like tile. The home and community are at the base of a mountain and are near Vistancia. Home warranty included.
Last Buyer's Agent
Non-MLS Agent
Non-MLS Office
Home Details
Home Type
- Single Family
Est. Annual Taxes
- $5,190
Year Built
- Built in 2024 | Under Construction
Lot Details
- 9,100 Sq Ft Lot
- Desert faces the front of the property
- Block Wall Fence
HOA Fees
- $115 Monthly HOA Fees
Parking
- 2 Open Parking Spaces
- 3 Car Garage
Property Views
- City Lights
- Mountain
Home Design
- Contemporary Architecture
- Wood Frame Construction
- Cellulose Insulation
- Tile Roof
- Concrete Roof
- Stone Exterior Construction
- Stucco
Interior Spaces
- 3,070 Sq Ft Home
- 1-Story Property
- Ceiling height of 9 feet or more
- Double Pane Windows
- Low Emissivity Windows
- Vinyl Clad Windows
- Washer and Dryer Hookup
Kitchen
- Eat-In Kitchen
- Breakfast Bar
- Gas Cooktop
- Built-In Microwave
- Kitchen Island
Flooring
- Carpet
- Tile
Bedrooms and Bathrooms
- 4 Bedrooms
- Primary Bathroom is a Full Bathroom
- 3 Bathrooms
- Dual Vanity Sinks in Primary Bathroom
Utilities
- Cooling Available
- Heating System Uses Natural Gas
- High Speed Internet
- Cable TV Available
Listing and Financial Details
- Home warranty included in the sale of the property
- Tax Lot 5036
- Assessor Parcel Number 503-65-121
Community Details
Overview
- Association fees include ground maintenance, street maintenance
- Sereno HOA, Phone Number (602) 957-9191
- Built by Mattamy Homes
- Sereno Subdivision, Mint Floorplan
Recreation
- Community Playground
- Bike Trail
Map
Home Values in the Area
Average Home Value in this Area
Property History
| Date | Event | Price | Change | Sq Ft Price |
|---|---|---|---|---|
| 03/21/2025 03/21/25 | Sold | $776,033 | -2.8% | $253 / Sq Ft |
| 02/19/2025 02/19/25 | Pending | -- | -- | -- |
| 12/05/2024 12/05/24 | For Sale | $798,518 | -- | $260 / Sq Ft |
Similar Homes in Peoria, AZ
Source: Arizona Regional Multiple Listing Service (ARMLS)
MLS Number: 6792926
- 28420 N 134th Ave
- 28285 N 134th Dr
- 13448 W Auburn Dr
- 13528 W Phacelia Ln
- 28266 N 134th Dr
- 13567 W Steed Ridge Rd
- 28722 N 133rd Ln
- 13317 W Dale Ln
- 13314 W Dale Ln
- 28866 N 133rd Ln
- 13133 W Crestvale Dr
- 28312 N 132nd Dr
- 28273 N 132nd Ln
- 13444 W Claret Cup Rd
- 28374 N 131st Dr
- 28389 N 131st Dr
- 13204 W Via Dona Rd
- 28883 N 131st Dr
- 13179 W Steed Ridge Rd
- 13065 W Lucia Dr
