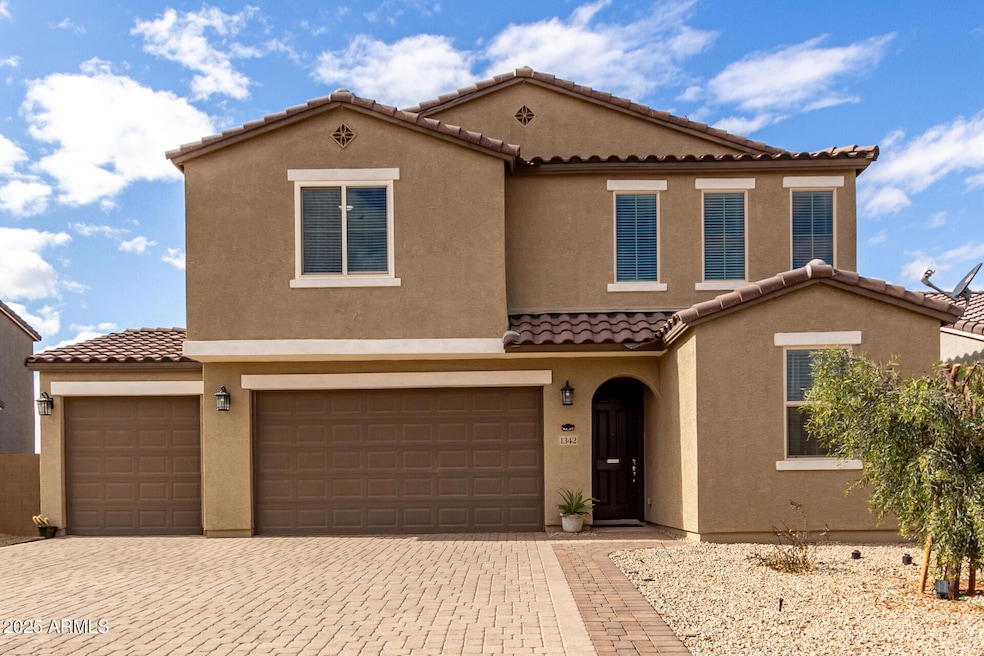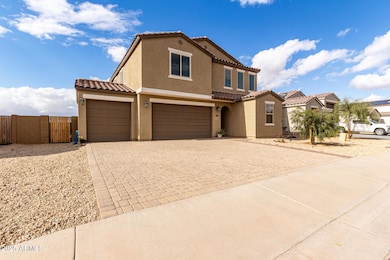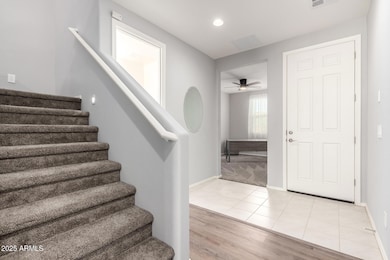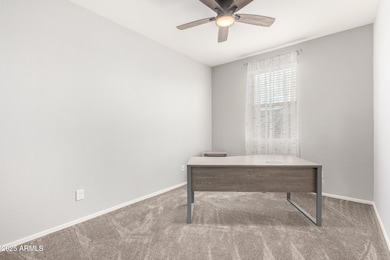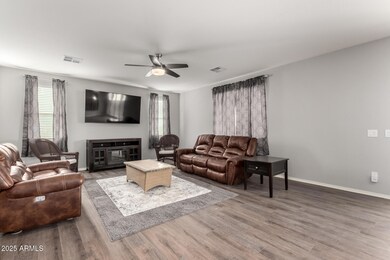
1342 N Sierra Ave Coolidge, AZ 85128
Estimated payment $2,582/month
Highlights
- Private Yard
- Double Pane Windows
- Cooling Available
- Eat-In Kitchen
- Dual Vanity Sinks in Primary Bathroom
- Community Playground
About This Home
A better-than-new Moonstone plan, beautifully transformed with nearly $100K in premium upgrades. The owners have spared no expense, adding Anderson windows, upgraded carpeting with premium padding, NEW wood floors, upgraded appliances, wood blinds, and fresh interior paint. Thoughtful finishes like new ceiling fans, modern kitchen hardware, and updated lighting elevate this home far beyond a standard builder spec--this one truly has it all! The open-concept main floor features an open great room that seamlessly connects to the kitchen, complete with a center island and adjacent dining area--perfect for entertaining or casual meals. A secluded study and a nearby powder room near the entryway provide an ideal setup for work or relaxation. Upstairs, you'll discover four generous bedrooms, a flexible loft space, and owner's suite with a spa-like bath and spacious walk-in closet. The backyard is a blank canvas with decorative gravel, ideal for adding a pool with breathtaking mountain views as your backdrop, you'll enjoy privacy and natural beauty year-round. With its exceptional upgrades, this home is move-in ready and perfect for creating lasting memories.
Listing Agent
Kristal Rosciano
Redfin Corporation License #SA695849000

Home Details
Home Type
- Single Family
Est. Annual Taxes
- $1,719
Year Built
- Built in 2022 | Under Construction
Lot Details
- 7,330 Sq Ft Lot
- Desert faces the front of the property
- Block Wall Fence
- Private Yard
HOA Fees
- $45 Monthly HOA Fees
Parking
- 2 Car Garage
Home Design
- Wood Frame Construction
- Tile Roof
- Stucco
Interior Spaces
- 2,630 Sq Ft Home
- 2-Story Property
- Ceiling Fan
- Double Pane Windows
- Low Emissivity Windows
- Vinyl Clad Windows
- Washer and Dryer Hookup
Kitchen
- Eat-In Kitchen
- Breakfast Bar
- Built-In Microwave
- Kitchen Island
Flooring
- Carpet
- Tile
Bedrooms and Bathrooms
- 4 Bedrooms
- 2.5 Bathrooms
- Dual Vanity Sinks in Primary Bathroom
Schools
- Heartland Ranch Elementary School
- Coolidge Jr. High Middle School
- Coolidge High School
Utilities
- Cooling Available
- Heating Available
Listing and Financial Details
- Tax Lot 304
- Assessor Parcel Number 209-40-304
Community Details
Overview
- Association fees include ground maintenance
- Cross Creek Ranch Association, Phone Number (602) 906-4993
- Built by Richmond American
- Cross Creek Ranch 1 Phases 1 5 Subdivision, Moonstone Floorplan
Recreation
- Community Playground
Map
Home Values in the Area
Average Home Value in this Area
Tax History
| Year | Tax Paid | Tax Assessment Tax Assessment Total Assessment is a certain percentage of the fair market value that is determined by local assessors to be the total taxable value of land and additions on the property. | Land | Improvement |
|---|---|---|---|---|
| 2025 | $1,719 | $37,718 | -- | -- |
| 2024 | $143 | $39,110 | -- | -- |
| 2023 | $146 | $761 | $761 | $0 |
| 2022 | $143 | $761 | $761 | $0 |
| 2021 | $143 | $812 | $0 | $0 |
| 2020 | $140 | $812 | $0 | $0 |
| 2019 | $136 | $812 | $0 | $0 |
| 2018 | $124 | $812 | $0 | $0 |
| 2017 | $123 | $812 | $0 | $0 |
| 2016 | $108 | $812 | $812 | $0 |
| 2014 | -- | $560 | $560 | $0 |
Property History
| Date | Event | Price | Change | Sq Ft Price |
|---|---|---|---|---|
| 04/03/2025 04/03/25 | Price Changed | $429,000 | -2.3% | $163 / Sq Ft |
| 01/28/2025 01/28/25 | For Sale | $439,000 | -- | $167 / Sq Ft |
Mortgage History
| Date | Status | Loan Amount | Loan Type |
|---|---|---|---|
| Closed | $347,130 | VA |
Similar Homes in the area
Source: Arizona Regional Multiple Listing Service (ARMLS)
MLS Number: 6811806
APN: 209-40-304
- 1697 W Posada St
- 1601 W Bartolo Dr
- 1634 W Posada St
- 1659 W Posada St
- 1620 W Posada St
- 1645 W Posada St
- 1631 W Posada St
- 1606 W Posada St
- 1617 W Posada St
- 1600 W Posada St
- 1611 W Posada St
- 1590 W Posada St
- 1605 W Posada St
- 1582 W Posada St
- 1249 N Manana Ln
- 1249 N Manana Ln
- 1249 N Manana Ln
- 1249 N Manana Ln
- 1249 N Manana Ln
- 1249 N Manana Ln
