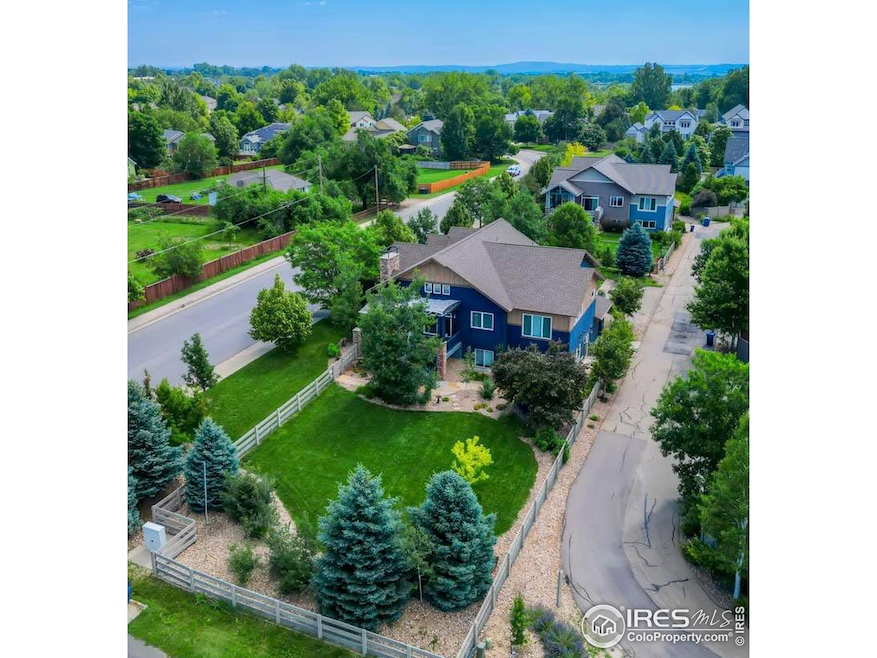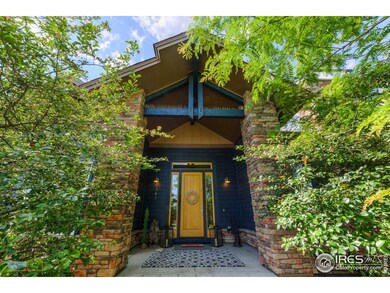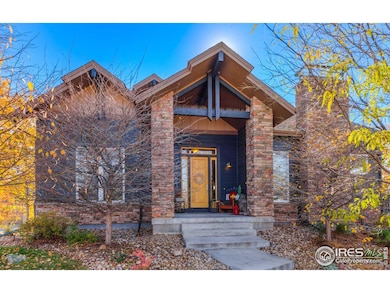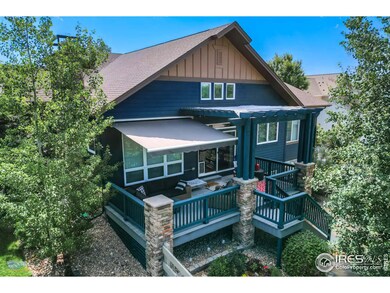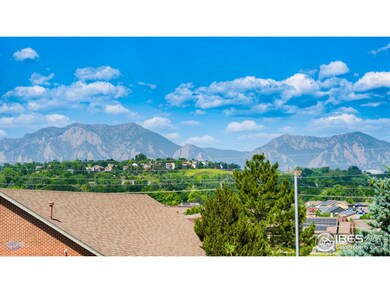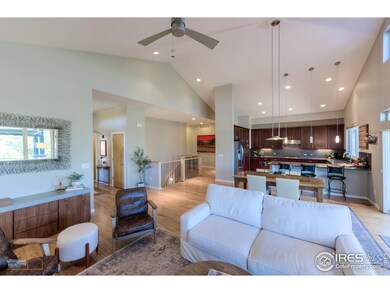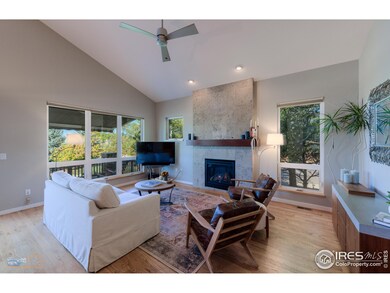
1342 Paschal Dr Louisville, CO 80027
Highlights
- Green Energy Generation
- Open Floorplan
- Mountain View
- Louisville Elementary School Rated A
- ENERGY STAR Certified Homes
- Deck
About This Home
As of November 2024Discover your dream ranch-style home with snow-capped mountain views in Louisville's desirable North End! This stunning property on a park-like .42-acre lot, features 5 bedrooms, 4 bathrooms, & a 4-car attached garage. Tasteful interior finishes include vaulted ceilings throughout the main level, gas fireplace, lovely hardwood floors, plus a main level private office or bedroom. The open chef's kitchen features warm cherry cabinetry with quartz countertops & stainless appliances. From the kitchen, enjoy the spacious layout bathed in natural light, thanks to large custom windows that frame breathtaking mountain views from the dining room and great room. Step outside to enjoy the spacious deck, perfect for entertaining, taking in the mountain views, or relaxing in your beautifully landscaped yard, which spans over 18,000 square feet including mature trees, delightful stone pathway, and raised garden beds. Vaulted primary suite with deep soaking tub, double shower, large walk-in closet, and superb views. Fully finished light and bright walk-out basement includes a rec room, an additional bedroom & full bath. The 4-car tandem garage provides room for all your gear or a home gym. This home is a serene retreat whether spending your time indoors or in the incredible outdoor spaces. All of this, just steps from trails & walking paths, close to Hecla & Waneka Lakes, plus nearby shopping, dining, and all downtown Louisville has to offer!
Home Details
Home Type
- Single Family
Est. Annual Taxes
- $9,427
Year Built
- Built in 2012
Lot Details
- 0.42 Acre Lot
- Property fronts an alley
- Southern Exposure
- North Facing Home
- Vinyl Fence
- Level Lot
- Sprinkler System
- Wooded Lot
HOA Fees
- $60 Monthly HOA Fees
Parking
- 4 Car Attached Garage
- Tandem Parking
- Garage Door Opener
- Driveway Level
Home Design
- Wood Frame Construction
- Composition Roof
- Stone
Interior Spaces
- 3,102 Sq Ft Home
- 1-Story Property
- Open Floorplan
- Cathedral Ceiling
- Ceiling Fan
- Gas Fireplace
- Double Pane Windows
- Window Treatments
- Dining Room
- Home Office
- Mountain Views
Kitchen
- Eat-In Kitchen
- Gas Oven or Range
- Self-Cleaning Oven
- Microwave
- Dishwasher
- Kitchen Island
- Disposal
Flooring
- Wood
- Carpet
Bedrooms and Bathrooms
- 5 Bedrooms
- Walk-In Closet
- Primary bathroom on main floor
Laundry
- Laundry on main level
- Washer and Dryer Hookup
Basement
- Walk-Out Basement
- Sump Pump
- Natural lighting in basement
Eco-Friendly Details
- Energy-Efficient HVAC
- Green Energy Generation
- ENERGY STAR Certified Homes
- Energy-Efficient Thermostat
Outdoor Features
- Deck
- Patio
- Separate Outdoor Workshop
Schools
- Louisville Elementary And Middle School
- Monarch High School
Utilities
- Forced Air Heating and Cooling System
- High Speed Internet
- Cable TV Available
Additional Features
- Low Pile Carpeting
- Property is near a bus stop
Community Details
- Association fees include common amenities
- Built by Markel Homes
- North End Subdivision
Listing and Financial Details
- Assessor Parcel Number R0512766
Map
Home Values in the Area
Average Home Value in this Area
Property History
| Date | Event | Price | Change | Sq Ft Price |
|---|---|---|---|---|
| 11/14/2024 11/14/24 | Sold | $1,525,000 | +8.9% | $492 / Sq Ft |
| 10/08/2024 10/08/24 | For Sale | $1,400,000 | +105.9% | $451 / Sq Ft |
| 05/03/2020 05/03/20 | Off Market | $679,900 | -- | -- |
| 12/27/2012 12/27/12 | Sold | $679,900 | -2.9% | $309 / Sq Ft |
| 11/27/2012 11/27/12 | Pending | -- | -- | -- |
| 10/29/2012 10/29/12 | For Sale | $699,900 | -- | $318 / Sq Ft |
Tax History
| Year | Tax Paid | Tax Assessment Tax Assessment Total Assessment is a certain percentage of the fair market value that is determined by local assessors to be the total taxable value of land and additions on the property. | Land | Improvement |
|---|---|---|---|---|
| 2024 | $9,427 | $106,691 | $48,307 | $58,384 |
| 2023 | $9,427 | $106,691 | $51,992 | $58,384 |
| 2022 | $8,261 | $85,839 | $40,970 | $44,869 |
| 2021 | $8,179 | $88,309 | $42,149 | $46,160 |
| 2020 | $6,956 | $74,332 | $39,826 | $34,506 |
| 2019 | $6,857 | $74,332 | $39,826 | $34,506 |
| 2018 | $6,389 | $71,510 | $17,208 | $54,302 |
| 2017 | $6,261 | $79,058 | $19,024 | $60,034 |
| 2016 | $5,370 | $61,037 | $31,760 | $29,277 |
| 2015 | $5,090 | $57,733 | $31,760 | $25,973 |
| 2014 | $4,936 | $57,733 | $31,760 | $25,973 |
Mortgage History
| Date | Status | Loan Amount | Loan Type |
|---|---|---|---|
| Previous Owner | $361,900 | New Conventional | |
| Previous Owner | $457,149 | Purchase Money Mortgage |
Deed History
| Date | Type | Sale Price | Title Company |
|---|---|---|---|
| Special Warranty Deed | $1,525,000 | First American Title | |
| Special Warranty Deed | $1,525,000 | First American Title | |
| Warranty Deed | -- | First Colorado Title |
Similar Homes in Louisville, CO
Source: IRES MLS
MLS Number: 1019948
APN: 1575040-76-001
- 1356 Golden Eagle Way
- 1308 Snowberry Ln Unit 301
- 1308 Snowberry Ln Unit 304
- 1304 Snowberry Ln Unit 103
- 1304 Snowberry Ln Unit 204
- 1316 Snowberry Ln Unit 101
- 2425 Waneka Lake Trail
- 1833 Sweet Clover Ln
- 577 N 96th St
- 2305 Glacier Ct
- 2569 Stonewall Ln
- 1856 Kalel Ln
- 869 Bluestem Ln
- 2838 Cascade Creek Dr
- 1831 Kalel Ln
- 2325 Glacier Ct
- 1558 White Violet Way
- 2811 Twin Lakes Cir
- 247 Rendezvous Dr
- 1806 Blue Star Ln
