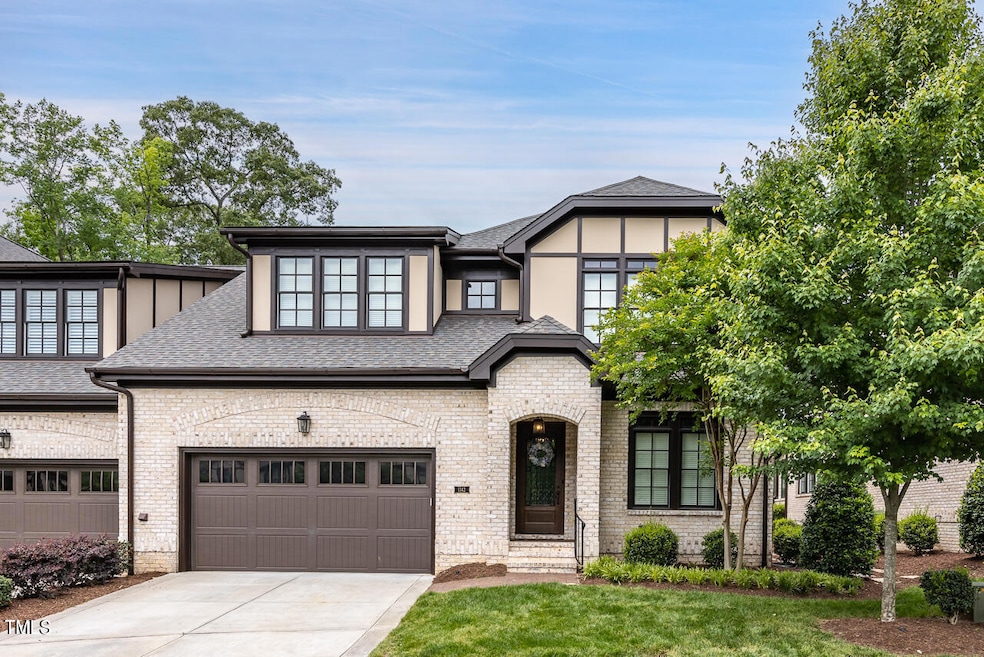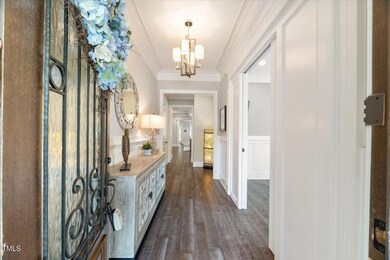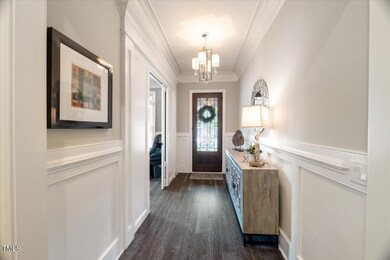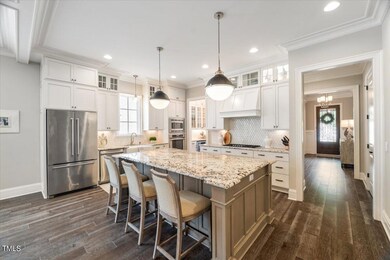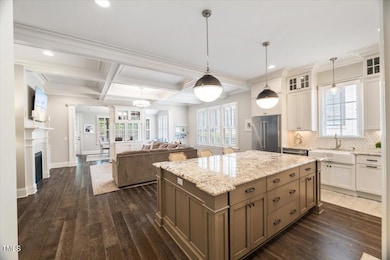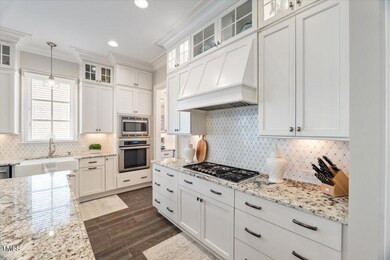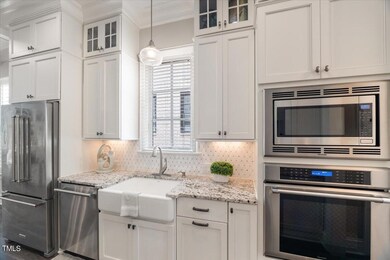
1342 Queensferry Rd Cary, NC 27511
MacGregor Downs NeighborhoodHighlights
- Two Primary Bedrooms
- Open Floorplan
- Main Floor Primary Bedroom
- Briarcliff Elementary School Rated A
- Wood Flooring
- Tudor Architecture
About This Home
As of January 2025Nestled in the picturesque and highly coveted Balmoral neighborhood within MacGregor downs, this Tudor-style townhome epitomizes convenience and elegance. The spacious layout of the first floor features one of two primary suites, gourmet kitchen, study space, and open family room. The kitchen is the heart of the home equipped with top of the line appliances, a porcelain farmhouse sink and butler's pantry with wine fridge. Don't miss the additional storage located underneath the stairs. The exterior is ready for spring and summer fun featuring a screened porch, turf putting green, and fully fenced backyard.
Last Agent to Sell the Property
Christina Valkanoff Realty Group License #233901
Townhouse Details
Home Type
- Townhome
Est. Annual Taxes
- $8,091
Year Built
- Built in 2017
Lot Details
- 6,098 Sq Ft Lot
- Property fronts a private road
- End Unit
- 1 Common Wall
- Landscaped
- Back Yard Fenced
HOA Fees
Parking
- 2 Car Attached Garage
- Front Facing Garage
- Garage Door Opener
- Private Driveway
- Open Parking
Home Design
- Tudor Architecture
- Brick Exterior Construction
- Shingle Roof
Interior Spaces
- 4,430 Sq Ft Home
- 2-Story Property
- Open Floorplan
- Wet Bar
- Built-In Features
- Bookcases
- Crown Molding
- Coffered Ceiling
- Tray Ceiling
- Smooth Ceilings
- Ceiling Fan
- Plantation Shutters
- Blinds
- Mud Room
- Entrance Foyer
- Family Room with Fireplace
- Dining Room
- Home Office
- Screened Porch
- Pull Down Stairs to Attic
- Home Security System
Kitchen
- Eat-In Kitchen
- Butlers Pantry
- Built-In Oven
- Gas Cooktop
- Range Hood
- Microwave
- Dishwasher
- Wine Refrigerator
- Stainless Steel Appliances
- Kitchen Island
- Granite Countertops
- Quartz Countertops
- Disposal
Flooring
- Wood
- Carpet
- Tile
Bedrooms and Bathrooms
- 4 Bedrooms
- Primary Bedroom on Main
- Double Master Bedroom
- Walk-In Closet
- Double Vanity
- Private Water Closet
- Separate Shower in Primary Bathroom
- Bathtub with Shower
- Walk-in Shower
Laundry
- Laundry Room
- Laundry on main level
Schools
- Briarcliff Elementary School
- East Cary Middle School
- Cary High School
Utilities
- Zoned Heating and Cooling
- Floor Furnace
- Heating System Uses Natural Gas
- Water Heater
- Phone Available
- Cable TV Available
Additional Features
- Adaptable For Elevator
- Property is near a golf course
Listing and Financial Details
- Assessor Parcel Number 0762042061
Community Details
Overview
- Association fees include ground maintenance, road maintenance, storm water maintenance
- Balmoral Association, Phone Number (919) 741-5285
- Macgregor Downs Subdivision
- Maintained Community
Security
- Carbon Monoxide Detectors
- Fire and Smoke Detector
Map
Home Values in the Area
Average Home Value in this Area
Property History
| Date | Event | Price | Change | Sq Ft Price |
|---|---|---|---|---|
| 01/07/2025 01/07/25 | Sold | $1,300,000 | -1.9% | $293 / Sq Ft |
| 09/02/2024 09/02/24 | Pending | -- | -- | -- |
| 07/29/2024 07/29/24 | For Sale | $1,325,000 | 0.0% | $299 / Sq Ft |
| 05/08/2024 05/08/24 | For Sale | $1,325,000 | 0.0% | $299 / Sq Ft |
| 05/07/2024 05/07/24 | Pending | -- | -- | -- |
| 04/19/2024 04/19/24 | For Sale | $1,325,000 | -- | $299 / Sq Ft |
Tax History
| Year | Tax Paid | Tax Assessment Tax Assessment Total Assessment is a certain percentage of the fair market value that is determined by local assessors to be the total taxable value of land and additions on the property. | Land | Improvement |
|---|---|---|---|---|
| 2024 | $10,168 | $1,210,310 | $300,000 | $910,310 |
| 2023 | $8,091 | $805,501 | $135,000 | $670,501 |
| 2022 | $7,789 | $805,501 | $135,000 | $670,501 |
| 2021 | $7,632 | $805,501 | $135,000 | $670,501 |
| 2020 | $7,568 | $794,485 | $135,000 | $659,485 |
| 2019 | $8,497 | $791,689 | $175,500 | $616,189 |
| 2018 | $7,890 | $175,500 | $175,500 | $0 |
| 2017 | $1,694 | $175,500 | $175,500 | $0 |
Deed History
| Date | Type | Sale Price | Title Company |
|---|---|---|---|
| Warranty Deed | $835,000 | None Available |
Similar Homes in Cary, NC
Source: Doorify MLS
MLS Number: 10024052
APN: 0762.13-04-2061-000
- 203 Edinburgh Dr Unit C
- 222 Kelso Ct
- 403 Rutherglen Dr
- 302 Edinburgh Dr
- 302 Rutherglen Dr
- 917 Queensferry Rd
- 400 Edinburgh Dr
- 505 Annandale Dr
- 100 Dunedin Ct
- 208 E Jules Verne Way
- 509 Queensferry Rd
- 501 Queensferry Rd
- 128 Bruce Dr
- 921 Regency Cottage Place
- 103 Bruce Dr
- 121 Highclere Ln
- 214 Lions Gate Dr
- 104 Perth Ct
- 222 Lions Gate Dr
- 936 Regency Cottage Place
