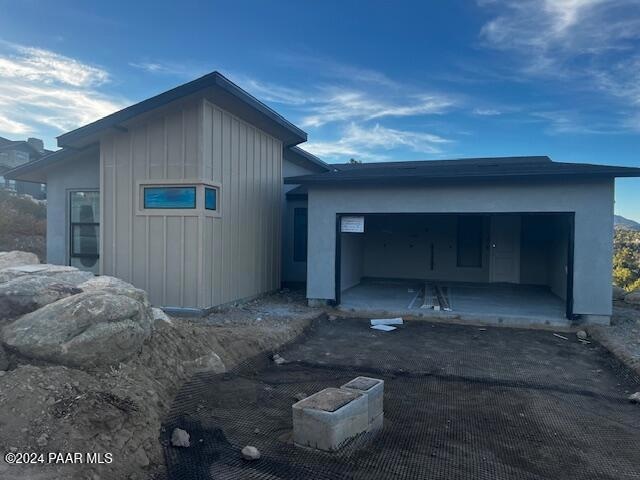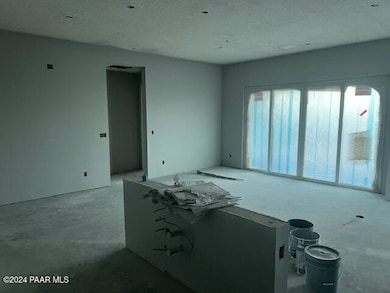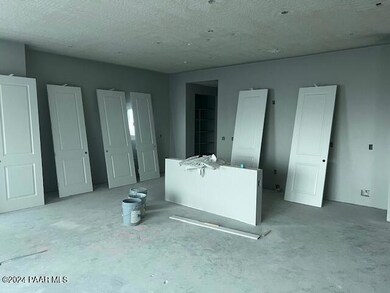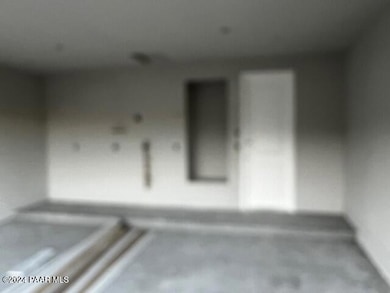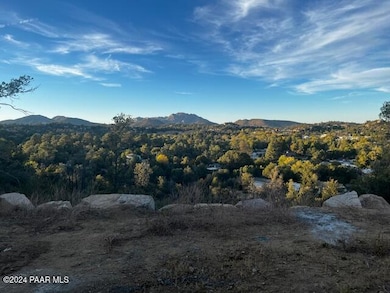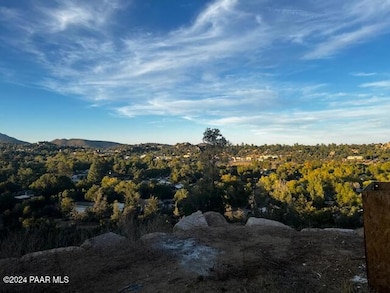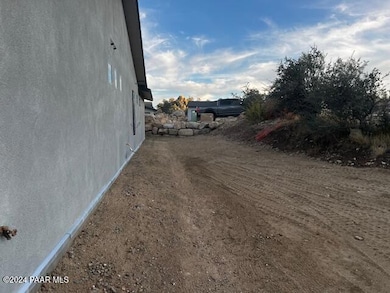
1342 Rockwood Dr Prescott, AZ 86305
Highlights
- Senior Community
- ENERGY STAR Certified Homes
- Home Energy Rating Service (HERS) Rated Property
- City View
- LEED Certified Building
- Corner Lot
About This Home
As of April 2025Views for days! A stunning Mandalay new home under construction nestled in the beautiful locale of Prescott, AZ. Boasting a spacious 1,724 square feet, this home offers 2 bedrooms with an en-suite plus a den and 2 and a half bathrooms,The thoughtfully designed floor plan includes a 2-car attached garage for convenient parking. Step inside and experience modern elegance. With 10-foot ceilings in the great room, you'll feel a sense of openness. Cozy up on chilly evenings by the fireplace, creating the perfect ambiance for relaxation. Enjoy the breathtaking views from the covered patio, immersing yourself in the natural beauty that surrounds you. The front and rear yard further enhance the appeal of this home, providing a serene outdoor oasis. And to top it off quality and energy efficiency
Home Details
Home Type
- Single Family
Est. Annual Taxes
- $39
Year Built
- Built in 2024 | Under Construction
Lot Details
- 8,113 Sq Ft Lot
- Corner Lot
- Drip System Landscaping
- Drought Tolerant Landscaping
HOA Fees
- $25 Monthly HOA Fees
Parking
- 2 Car Garage
- Driveway
Property Views
- City
- Mountain
- Valley
- Rock
Home Design
- Slab Foundation
- Composition Roof
- Stucco Exterior
Interior Spaces
- 1,724 Sq Ft Home
- 1-Story Property
- Double Pane Windows
- Combination Kitchen and Dining Room
- Washer and Dryer Hookup
Kitchen
- Eat-In Kitchen
- Oven
- Gas Range
- Microwave
- Dishwasher
- Kitchen Island
- Disposal
Flooring
- Carpet
- Tile
Bedrooms and Bathrooms
- 2 Bedrooms
- Split Bedroom Floorplan
- Walk-In Closet
Eco-Friendly Details
- LEED Certified Building
- Home Energy Rating Service (HERS) Rated Property
- Energy-Efficient HVAC
- ENERGY STAR Certified Homes
Utilities
- Central Air
- Heat Pump System
Community Details
- Senior Community
- Association Phone (928) 236-5338
- Preserve At Prescott Subdivision
Listing and Financial Details
- Assessor Parcel Number 270
Map
Home Values in the Area
Average Home Value in this Area
Property History
| Date | Event | Price | Change | Sq Ft Price |
|---|---|---|---|---|
| 04/11/2025 04/11/25 | Sold | $825,000 | -1.9% | $479 / Sq Ft |
| 11/02/2024 11/02/24 | Pending | -- | -- | -- |
| 11/02/2024 11/02/24 | For Sale | $840,580 | -- | $488 / Sq Ft |
Tax History
| Year | Tax Paid | Tax Assessment Tax Assessment Total Assessment is a certain percentage of the fair market value that is determined by local assessors to be the total taxable value of land and additions on the property. | Land | Improvement |
|---|---|---|---|---|
| 2024 | $39 | -- | -- | -- |
| 2023 | $39 | $0 | $0 | $0 |
Mortgage History
| Date | Status | Loan Amount | Loan Type |
|---|---|---|---|
| Previous Owner | $406,990 | Construction |
Deed History
| Date | Type | Sale Price | Title Company |
|---|---|---|---|
| Special Warranty Deed | $795,000 | Yavapai Title Agency |
Similar Homes in Prescott, AZ
Source: Prescott Area Association of REALTORS®
MLS Number: 1068615
APN: 115-07-270
- 1353 Rockwood (Lot 90) Dr
- 1332 Rockwood Dr
- 1474 Swenson St
- 1324 Rockwood Dr
- 1326 Rockwood Dr
- 1316 Rockwood Dr
- 1314 Rockwood Dr
- 1318 Rockwood Dr
- 1330 Rockwood Dr
- 1305 Adams Ave Unit 80
- 1305 Adams Ave
- 1305 Adams Ave Unit 63
- 1361 Rockwood Dr
- 1328 Rockwood Dr
- 1308 Rockwood Dr
- 1304 Rockwood Dr
- 1467 Vyne St
- 1138 Hughes St
- 1431 W Iron Springs Rd
- 1133 Hughes St
