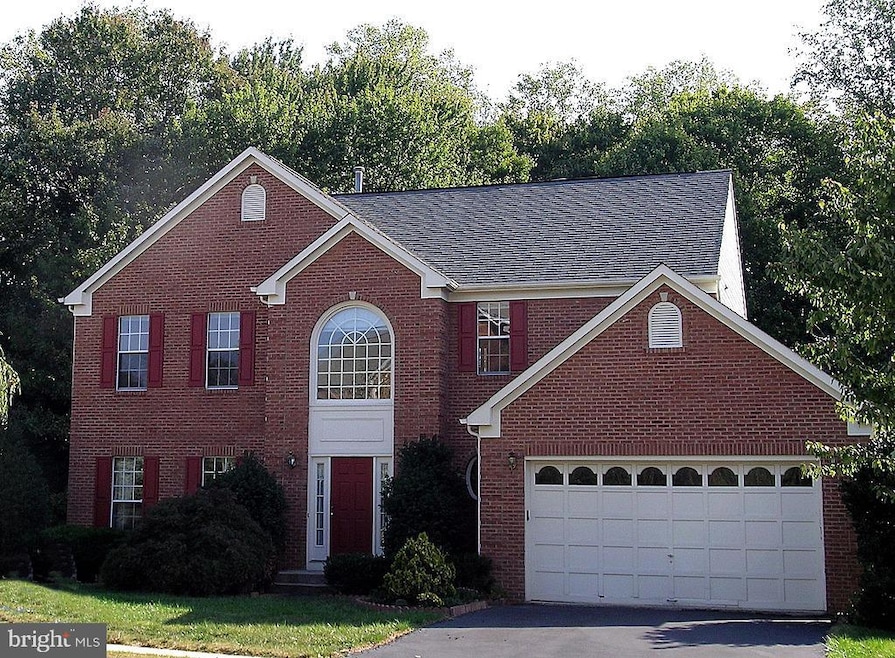
13423 Fairland Park Dr Silver Spring, MD 20904
Fairland NeighborhoodEstimated payment $5,174/month
Highlights
- Popular Property
- Second Kitchen
- Eat-In Gourmet Kitchen
- William Tyler Page Elementary School Rated A-
- Spa
- Open Floorplan
About This Home
Welcome home to this beautifully renovated and sun-drenched 5-bedroom gem, tucked away in the highly sought-after West Fairland Estate. Located in a family-friendly cul-de-sac and backing to a peaceful nature preserve, this spacious residence offers space, style, and modern comfort, all within the area’s top-rated school district.Step into a grand two-story foyer flooded with natural light. To the left, a bright living room flows into a formal dining room, perfect for family gatherings and entertaining. Straight ahead, an updated gourmet kitchen opens into a stunning sunroom with floor-to-ceiling windows, filling the space with warmth and light. The sunroom leads out to a large, renovated deck that overlooks a tranquil nature preserve. Just off the kitchen, a cozy sunken family room invites relaxation.Gleaming hardwood floors and new carpet add both character and comfort. Upstairs, find four generous bedrooms, including a luxurious primary suite with a large walk-in closet and spa-like bathroom complete with a soaking tub and separate shower.The fully finished walk-out basement is a home within a home. It comes complete with its own kitchen, living/dining room, bedroom, bathroom, exercise room, and expansive entertainment area. Ideal for guests, in-laws, or an au pair suite.Move in ready with a new roof, siding, windows, and additional updates throughout the entire house. Located just minutes from a beautiful community park and tennis courts, with easy access to D.C., Baltimore, ICC, 495, and Red Line Metro station, this home checks every box for modern suburban living and commuter convenience. Make an appointment for your private viewing so
Home Details
Home Type
- Single Family
Est. Annual Taxes
- $8,121
Year Built
- Built in 1994
Lot Details
- 10,189 Sq Ft Lot
- Property is zoned R200
HOA Fees
- $40 Monthly HOA Fees
Parking
- 2 Car Attached Garage
- Garage Door Opener
- Driveway
Home Design
- Colonial Architecture
- Vinyl Siding
- Brick Front
Interior Spaces
- Property has 3 Levels
- Open Floorplan
- Ceiling Fan
- Recessed Lighting
- Wood Burning Fireplace
- Fireplace With Glass Doors
- Fireplace Mantel
- Brick Fireplace
- Double Pane Windows
- Insulated Windows
- Window Treatments
- Bay Window
- Window Screens
- Family Room Off Kitchen
- Formal Dining Room
Kitchen
- Eat-In Gourmet Kitchen
- Second Kitchen
- Double Self-Cleaning Oven
- Electric Oven or Range
- Cooktop
- Built-In Microwave
- Extra Refrigerator or Freezer
- Ice Maker
- Dishwasher
- Stainless Steel Appliances
- Kitchen Island
- Upgraded Countertops
Flooring
- Wood
- Carpet
Bedrooms and Bathrooms
- En-Suite Bathroom
- Walk-In Closet
- Whirlpool Bathtub
Laundry
- Dryer
- Washer
Finished Basement
- Walk-Out Basement
- Interior and Rear Basement Entry
- Natural lighting in basement
Home Security
- Storm Windows
- Flood Lights
Outdoor Features
- Spa
- Deck
- Exterior Lighting
Utilities
- Central Air
- Heat Pump System
- Vented Exhaust Fan
- Natural Gas Water Heater
Community Details
- West Fairland Estates Subdivision
Listing and Financial Details
- Coming Soon on 5/1/25
- Tax Lot 34
- Assessor Parcel Number 160503017746
Map
Home Values in the Area
Average Home Value in this Area
Tax History
| Year | Tax Paid | Tax Assessment Tax Assessment Total Assessment is a certain percentage of the fair market value that is determined by local assessors to be the total taxable value of land and additions on the property. | Land | Improvement |
|---|---|---|---|---|
| 2024 | $8,121 | $652,667 | $0 | $0 |
| 2023 | $7,486 | $599,400 | $187,600 | $411,800 |
| 2022 | $7,065 | $591,767 | $0 | $0 |
| 2021 | $6,797 | $584,133 | $0 | $0 |
| 2020 | $6,797 | $576,500 | $187,600 | $388,900 |
| 2019 | $6,366 | $539,867 | $0 | $0 |
| 2018 | $5,946 | $503,233 | $0 | $0 |
| 2017 | $5,628 | $466,600 | $0 | $0 |
| 2016 | -- | $449,833 | $0 | $0 |
| 2015 | $5,354 | $433,067 | $0 | $0 |
| 2014 | $5,354 | $416,300 | $0 | $0 |
Deed History
| Date | Type | Sale Price | Title Company |
|---|---|---|---|
| Deed | $375,000 | -- | |
| Deed | -- | -- | |
| Deed | $305,500 | -- | |
| Deed | $96,922 | -- |
Mortgage History
| Date | Status | Loan Amount | Loan Type |
|---|---|---|---|
| Open | $250,000 | New Conventional | |
| Closed | $250,000 | Credit Line Revolving | |
| Closed | $300,808 | New Conventional | |
| Previous Owner | $274,900 | No Value Available |
Similar Homes in Silver Spring, MD
Source: Bright MLS
MLS Number: MDMC2177260
APN: 05-03017746
- 9 Falling Creek Ct
- 0 Fairland Rd Unit MDMC2164644
- 0 Fairland Rd Unit MDMC2164640
- 2705 Martello Dr
- 2702 Martello Dr
- 13039 Brahms Terrace
- 2863 Strauss Terrace
- 12704 Ruxton Rd
- 12901 Summer Hill Dr
- 13220 Schubert Place
- 2614 Hershfield Ct
- 14105 Sturtevant Rd
- 1802 Tufa Terrace
- 13425 Tamarack Rd
- 0 Briggs Chaney Rd Unit MDMC2096842
- 2816 Old Briggs Chaney Rd
- 13256 Musicmaster Dr
- 3114 Quartet Ln
- 3012 Marlow Rd
- 1415 Smith Village Rd
