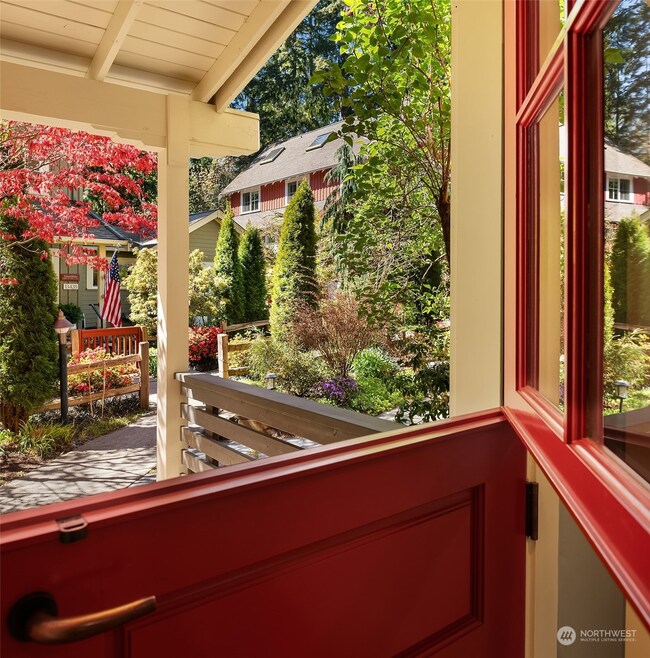
$1,295,000
- 3 Beds
- 3 Baths
- 2,076 Sq Ft
- 13318 NE 111th Ct
- Unit 6
- Redmond, WA
Welcome home to the magical enclave of Conover Commons! This remarkable corner-lot home holds a premier position nestled within enchanting gardens and bordered by 5 acres of protected woodlands. Built Green, and a recent remodel features the highest-quality systems and materials including a fully-finished daylight basement, A/C, flooring/bathroom/appliance upgrades, fresh paint, a tankless water
Marion Holder Windermere Real Estate/East






