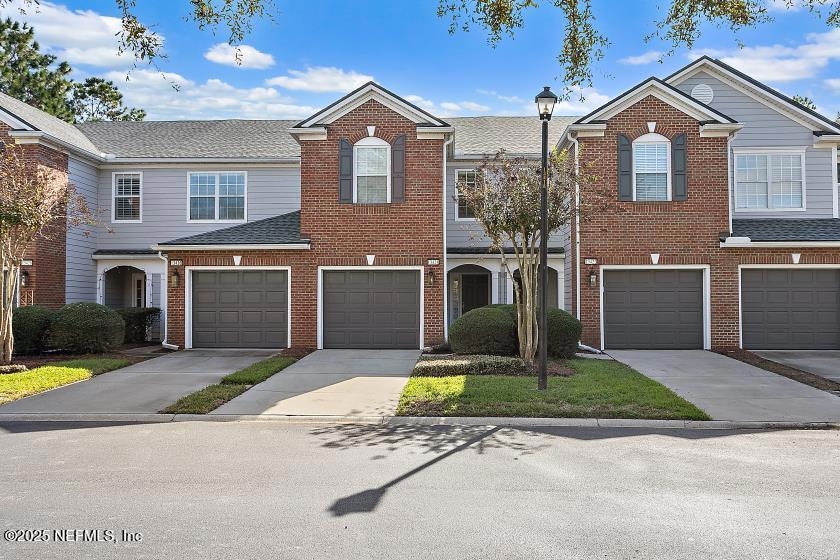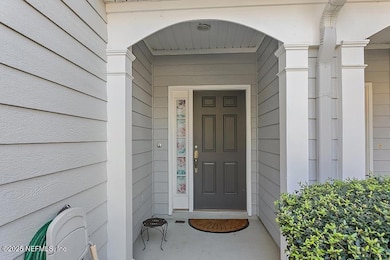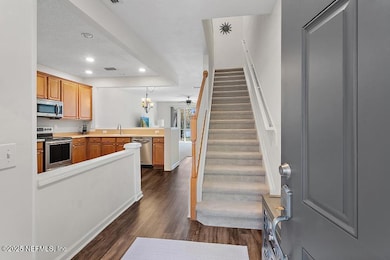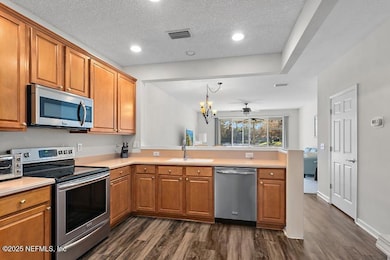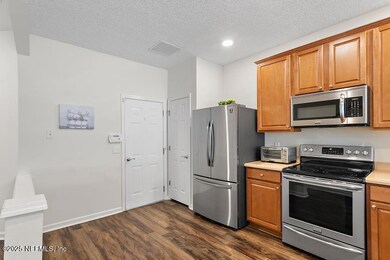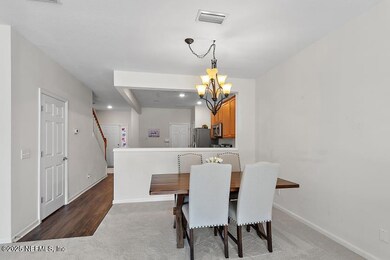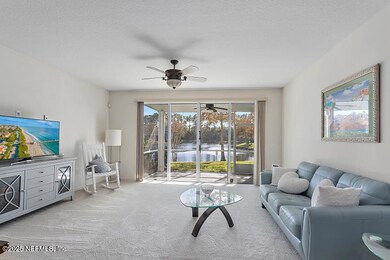
13424 Stone Pond Dr Jacksonville, FL 32224
Beach and Hodges NeighborhoodEstimated payment $2,572/month
Highlights
- Home fronts a pond
- Pond View
- Clubhouse
- Chet's Creek Elementary School Rated A-
- Open Floorplan
- Screened Porch
About This Home
Welcome to this beautifully maintained 3BR/2.5 BA move-in ready lakeside townhome in the heart of Wolf Creek. This inviting 2-story retreat offers an open-concept layout with laminate flooring in the kitchen and dining areas and cozy carpet in the living room, bedrooms and stairs. The kitchen features stainless steel appliances and solid surface counters. Upstairs, you'll find generously sized bedrooms, including a serene primary suite with an oversized walk-in closet and upgraded double cell blackout blinds that help regulate heat and cold. Additional enhancements include a recently installed refrigerator, washer & dryer, upgraded garage door opener, plush carpet, and a newer HVAC and water filtration system. Step outside to your private patio with stunning lake and fountain views. The 1-car garage adds convenience. Enjoy resort-style amenities including a sparkling pool, clubhouse, and fitness center—all just minutes from downtown, the beaches, shopping, and dining
Townhouse Details
Home Type
- Townhome
Est. Annual Taxes
- $4,338
Year Built
- Built in 2005 | Remodeled
Lot Details
- 1,742 Sq Ft Lot
- Home fronts a pond
HOA Fees
- $259 Monthly HOA Fees
Parking
- 1 Car Garage
- Garage Door Opener
- Additional Parking
- Parking Lot
Home Design
- Brick or Stone Veneer
- Shingle Roof
Interior Spaces
- 1,682 Sq Ft Home
- 2-Story Property
- Open Floorplan
- Ceiling Fan
- Entrance Foyer
- Screened Porch
- Pond Views
- Security Gate
Kitchen
- Electric Oven
- Microwave
- Dishwasher
Flooring
- Carpet
- Laminate
- Tile
Bedrooms and Bathrooms
- 3 Bedrooms
- Split Bedroom Floorplan
- Walk-In Closet
Laundry
- Laundry on upper level
- Dryer
- Front Loading Washer
Outdoor Features
- Patio
Utilities
- Central Heating and Cooling System
- Electric Water Heater
- Water Softener is Owned
Listing and Financial Details
- Assessor Parcel Number 1670671814
Community Details
Overview
- Association fees include insurance, ground maintenance, maintenance structure
- Wolf Creek Subdivision
Amenities
- Clubhouse
Map
Home Values in the Area
Average Home Value in this Area
Tax History
| Year | Tax Paid | Tax Assessment Tax Assessment Total Assessment is a certain percentage of the fair market value that is determined by local assessors to be the total taxable value of land and additions on the property. | Land | Improvement |
|---|---|---|---|---|
| 2024 | $4,338 | $282,794 | $55,000 | $227,794 |
| 2023 | $4,251 | $276,628 | $0 | $0 |
| 2022 | $3,880 | $268,571 | $40,000 | $228,571 |
| 2021 | $2,761 | $198,304 | $0 | $0 |
| 2020 | $2,731 | $195,567 | $0 | $0 |
| 2019 | $2,696 | $191,171 | $35,000 | $156,171 |
| 2018 | $3,205 | $176,712 | $30,000 | $146,712 |
| 2017 | $1,605 | $128,010 | $0 | $0 |
| 2016 | $1,583 | $124,998 | $0 | $0 |
| 2015 | $1,599 | $124,130 | $0 | $0 |
| 2014 | $1,600 | $123,145 | $0 | $0 |
Property History
| Date | Event | Price | Change | Sq Ft Price |
|---|---|---|---|---|
| 04/12/2025 04/12/25 | Pending | -- | -- | -- |
| 04/10/2025 04/10/25 | For Sale | $349,900 | +34.6% | $208 / Sq Ft |
| 03/10/2021 03/10/21 | Sold | $260,000 | +2.0% | $155 / Sq Ft |
| 02/28/2021 02/28/21 | Pending | -- | -- | -- |
| 02/21/2021 02/21/21 | For Sale | $255,000 | -- | $152 / Sq Ft |
Deed History
| Date | Type | Sale Price | Title Company |
|---|---|---|---|
| Warranty Deed | $260,000 | Landmark Title | |
| Warranty Deed | $160,000 | Attorney | |
| Warranty Deed | $140,000 | Osborne & Sheffield Title Se | |
| Special Warranty Deed | $195,100 | -- |
Mortgage History
| Date | Status | Loan Amount | Loan Type |
|---|---|---|---|
| Previous Owner | $195,500 | Credit Line Revolving | |
| Previous Owner | $150,000 | New Conventional | |
| Previous Owner | $131,300 | FHA | |
| Previous Owner | $156,028 | Fannie Mae Freddie Mac |
Similar Homes in Jacksonville, FL
Source: realMLS (Northeast Florida Multiple Listing Service)
MLS Number: 2080809
APN: 167067-1814
- 13520 Stone Pond Dr
- 13362 Stone Pond Dr
- 13501 Stone Pond Dr
- 13290 Stone Pond Dr
- 13253 Stone Pond Dr
- 3583 Nightscape Cir
- 3460 Nightscape Cir
- 13364 Beach Blvd Unit 908
- 13364 Beach Blvd Unit 539
- 13364 Beach Blvd Unit 705
- 13364 Beach Blvd Unit 823
- 13364 Beach Blvd Unit 629
- 13364 Beach Blvd Unit 139
- 13364 Beach Blvd Unit 420
- 13364 Beach Blvd Unit 918
- 13364 Beach Blvd Unit 929
- 13364 Beach Blvd Unit 1030
- 3530 Summerlin Ln N
- 13105 Berwickshire Dr
- 3512 Summerlin Ln N
