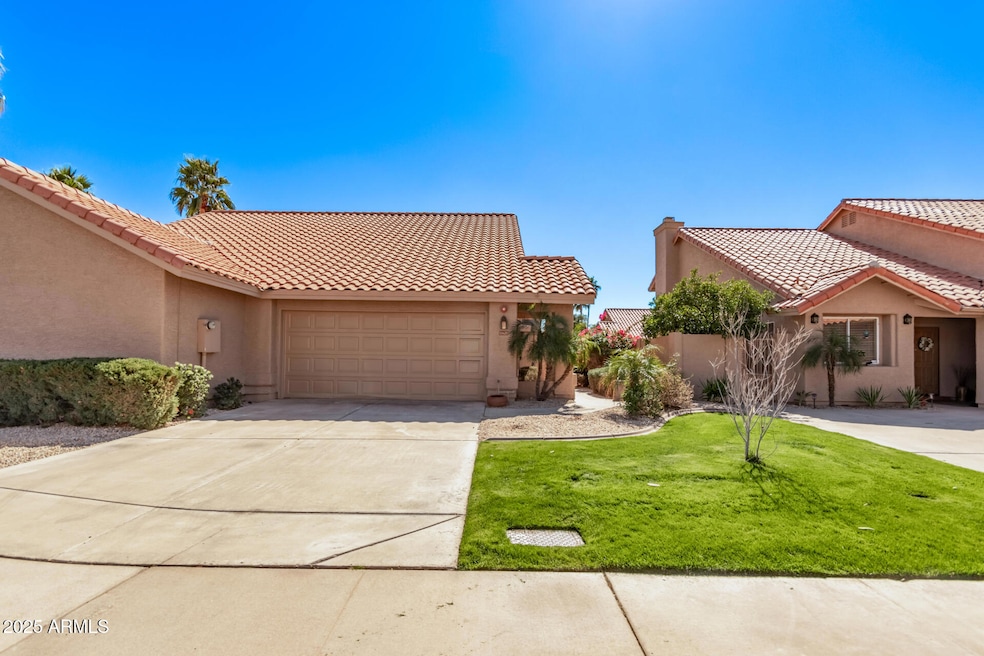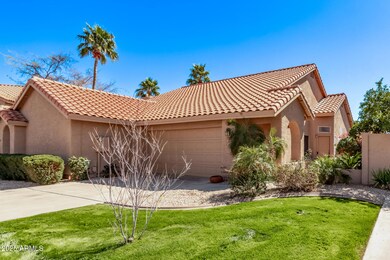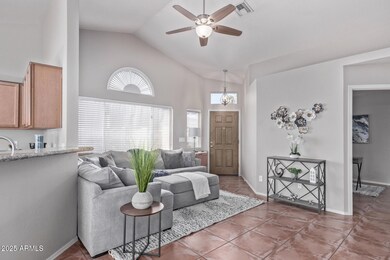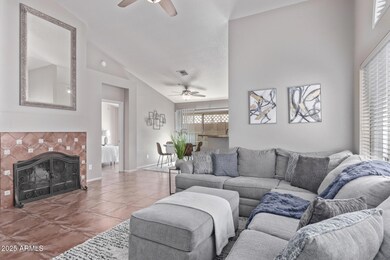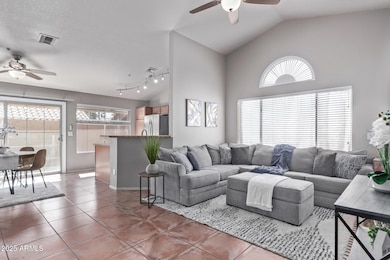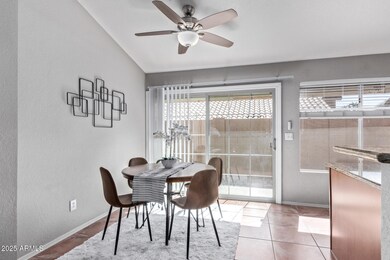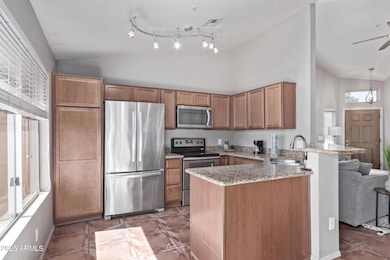
13425 N 92nd Place Scottsdale, AZ 85260
Horizons NeighborhoodEstimated payment $2,944/month
Highlights
- Vaulted Ceiling
- Granite Countertops
- Dual Vanity Sinks in Primary Bathroom
- Redfield Elementary School Rated A
- Heated Community Pool
- Cooling Available
About This Home
Location, location, location in beautiful Scottsdale AZ! This 2-bed home in Scottsdale Hills offers a great living room with soaring vaulted ceilings, fire sprinklers, a soothing palette, half-moon clerestory windows for ample natural light, blinds, durable tile flooring, & a fireplace for cozy evenings with loved ones. The eat-in kitchen comes with granite counters, warm wood cabinetry, contemporary lighting, SS appliances, & a two-tier peninsula with a breakfast bar for casual meals. The main bedroom includes sliding door access to the backyard, an ensuite with dual sinks, & a walk-in closet. Venture out onto the quaint backyard, which offers an open patio for al fresco dining. This has a quiet neighborhood feel and a community pool! Don't miss out on this one.
Home Details
Home Type
- Single Family
Est. Annual Taxes
- $1,378
Year Built
- Built in 1987
Lot Details
- 343 Sq Ft Lot
- Block Wall Fence
- Front Yard Sprinklers
- Sprinklers on Timer
- Grass Covered Lot
HOA Fees
- $178 Monthly HOA Fees
Parking
- 2 Car Garage
Home Design
- Patio Home
- Wood Frame Construction
- Tile Roof
- Stucco
Interior Spaces
- 1,012 Sq Ft Home
- 1-Story Property
- Vaulted Ceiling
- Ceiling Fan
- Living Room with Fireplace
- Tile Flooring
Kitchen
- Breakfast Bar
- Built-In Microwave
- Granite Countertops
Bedrooms and Bathrooms
- 2 Bedrooms
- Primary Bathroom is a Full Bathroom
- 2 Bathrooms
- Dual Vanity Sinks in Primary Bathroom
Accessible Home Design
- No Interior Steps
Schools
- Redfield Elementary School
- Desert Canyon Middle School
- Desert Mountain High School
Utilities
- Cooling Available
- Heating Available
- High Speed Internet
- Cable TV Available
Listing and Financial Details
- Tax Lot 27
- Assessor Parcel Number 217-41-128
Community Details
Overview
- Association fees include ground maintenance, front yard maint
- Amcor Association, Phone Number (480) 948-5860
- Scottsdale Hills Lot 1 144 Tr A F Subdivision
Recreation
- Heated Community Pool
- Community Spa
- Bike Trail
Map
Home Values in the Area
Average Home Value in this Area
Tax History
| Year | Tax Paid | Tax Assessment Tax Assessment Total Assessment is a certain percentage of the fair market value that is determined by local assessors to be the total taxable value of land and additions on the property. | Land | Improvement |
|---|---|---|---|---|
| 2025 | $1,378 | $22,483 | -- | -- |
| 2024 | $1,504 | $21,412 | -- | -- |
| 2023 | $1,504 | $33,250 | $6,650 | $26,600 |
| 2022 | $1,427 | $26,320 | $5,260 | $21,060 |
| 2021 | $1,516 | $24,500 | $4,900 | $19,600 |
| 2020 | $1,502 | $23,000 | $4,600 | $18,400 |
| 2019 | $1,450 | $21,170 | $4,230 | $16,940 |
| 2018 | $1,404 | $19,570 | $3,910 | $15,660 |
| 2017 | $1,344 | $18,620 | $3,720 | $14,900 |
| 2016 | $1,318 | $17,280 | $3,450 | $13,830 |
| 2015 | $1,081 | $15,660 | $3,130 | $12,530 |
Property History
| Date | Event | Price | Change | Sq Ft Price |
|---|---|---|---|---|
| 03/31/2025 03/31/25 | Pending | -- | -- | -- |
| 03/26/2025 03/26/25 | Price Changed | $475,000 | -5.0% | $469 / Sq Ft |
| 02/27/2025 02/27/25 | For Sale | $499,900 | -- | $494 / Sq Ft |
Deed History
| Date | Type | Sale Price | Title Company |
|---|---|---|---|
| Warranty Deed | $250,000 | Driggs Title Agency Inc | |
| Warranty Deed | $153,000 | Capital Title Agency | |
| Interfamily Deed Transfer | -- | -- |
Mortgage History
| Date | Status | Loan Amount | Loan Type |
|---|---|---|---|
| Open | $200,000 | New Conventional | |
| Previous Owner | $150,000 | Credit Line Revolving | |
| Previous Owner | $136,800 | New Conventional |
Similar Homes in Scottsdale, AZ
Source: Arizona Regional Multiple Listing Service (ARMLS)
MLS Number: 6827527
APN: 217-41-128
- 9293 E Sutton Dr
- 13540 N 92nd Place
- 13566 N 93rd Place
- 9144 E Pershing Ave
- 9088 E Davenport Dr
- 9012 E Sutton Dr
- 14000 N 94th St Unit 1008
- 14000 N 94th St Unit 1085
- 14000 N 94th St Unit 3190
- 14000 N 94th St Unit 3094
- 14000 N 94th St Unit 3147
- 14000 N 94th St Unit 2144
- 14000 N 94th St Unit 1102
- 14000 N 94th St Unit 3200
- 14000 N 94th St Unit 1037
- 8984 E Sutton Dr
- 9014 E Sharon Dr
- 9224 E Windrose Dr
- 8946 E Voltaire Dr
- 14145 N 92nd St Unit 1158
