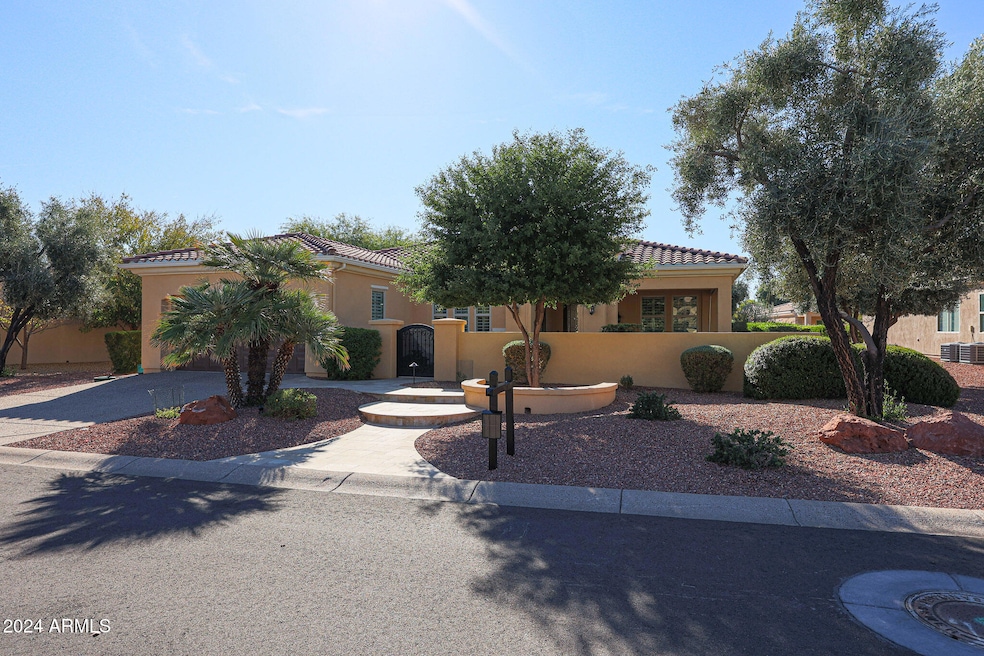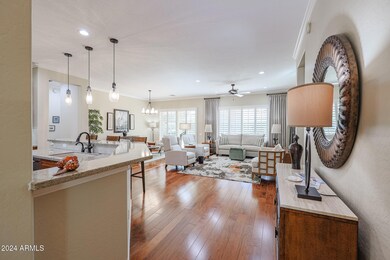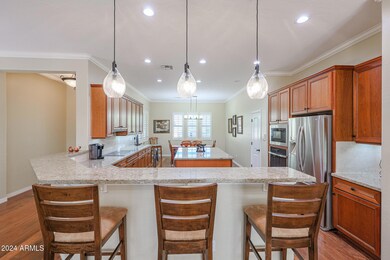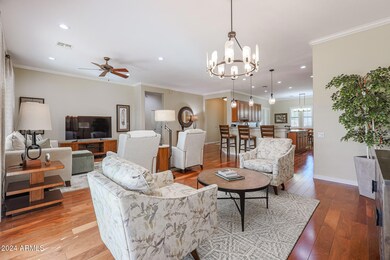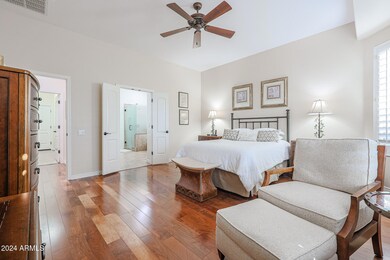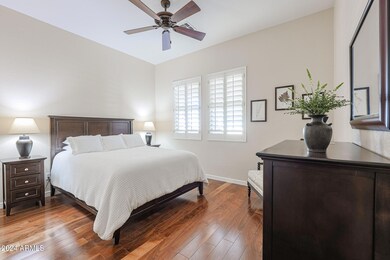
13425 W Los Bancos Dr Sun City West, AZ 85375
Highlights
- Golf Course Community
- Fitness Center
- Private Yard
- Liberty High School Rated A-
- Gated Community
- Heated Community Pool
About This Home
As of March 2025Updated & expanded Encanto (3 bed/2 bath split plan) in the gated Corte Bella Country Club community. As you approach the home you're greeted with well-manicured landscaping and an enclosed front courtyard with a custom iron gate, travertine patio, and astroturf. As you enter the home through the beautiful leaded glass door you enter a spacious entryway which leads to the Great Room/Dining/Kitchen areas. The Kitchen has been updated with stainless steel appliances, quartz countertops, new lighting, and fixtures. Bathrooms have been updated to include Toto comfort-height toilets, raised vanities, quartz countertops, and updated fixtures - the primary shower has rain-glass enclosure. Engineered hardwood throughout the home except for bathrooms and laundry room floors which are porcelain tile. Other updates include mechanical: home's HVAC was updated in 2019 (serviced annually) and the garage mini-split HVAC was added in 2024; the irrigation system was updated in 2023 and there are French drains; and there's a water softener and RO system. The two-car garage is extended lengthwise and has built-in storage cabinets. Impossible to list all the features and updates in this exceptional home. DON'T WAIT TO SEE THIS HOME - IT WON'T LAST LONG!
Home Details
Home Type
- Single Family
Est. Annual Taxes
- $3,300
Year Built
- Built in 2003
Lot Details
- 10,200 Sq Ft Lot
- Desert faces the front and back of the property
- Partially Fenced Property
- Front and Back Yard Sprinklers
- Sprinklers on Timer
- Private Yard
HOA Fees
- $217 Monthly HOA Fees
Parking
- 2 Car Garage
- Garage Door Opener
Home Design
- Wood Frame Construction
- Tile Roof
- Stucco
Interior Spaces
- 2,143 Sq Ft Home
- 1-Story Property
- Ceiling height of 9 feet or more
- Ceiling Fan
- Double Pane Windows
Kitchen
- Eat-In Kitchen
- Built-In Microwave
- Kitchen Island
Bedrooms and Bathrooms
- 3 Bedrooms
- Remodeled Bathroom
- 2 Bathrooms
- Dual Vanity Sinks in Primary Bathroom
- Solar Tube
Schools
- Peoria Elementary School
- Peoria High Middle School
- Peoria High School
Utilities
- Mini Split Air Conditioners
- Refrigerated Cooling System
- Heating System Uses Natural Gas
- Mini Split Heat Pump
- High Speed Internet
- Cable TV Available
Additional Features
- Raised Toilet
- Covered patio or porch
Listing and Financial Details
- Tax Lot 111
- Assessor Parcel Number 503-53-159
Community Details
Overview
- Association fees include ground maintenance, street maintenance
- Aam Association, Phone Number (602) 957-9191
- Built by Pulte Homes
- Corte Bella Country Club Phase 1 Unit 1 Subdivision, Encanto Floorplan
- FHA/VA Approved Complex
Recreation
- Golf Course Community
- Tennis Courts
- Pickleball Courts
- Fitness Center
- Heated Community Pool
- Community Spa
- Bike Trail
Security
- Gated Community
Map
Home Values in the Area
Average Home Value in this Area
Property History
| Date | Event | Price | Change | Sq Ft Price |
|---|---|---|---|---|
| 03/03/2025 03/03/25 | Sold | $590,000 | -4.7% | $275 / Sq Ft |
| 01/18/2025 01/18/25 | Pending | -- | -- | -- |
| 12/11/2024 12/11/24 | For Sale | $618,833 | -- | $289 / Sq Ft |
Tax History
| Year | Tax Paid | Tax Assessment Tax Assessment Total Assessment is a certain percentage of the fair market value that is determined by local assessors to be the total taxable value of land and additions on the property. | Land | Improvement |
|---|---|---|---|---|
| 2025 | $3,300 | $35,797 | -- | -- |
| 2024 | $3,309 | $34,093 | -- | -- |
| 2023 | $3,309 | $41,350 | $8,270 | $33,080 |
| 2022 | $3,175 | $34,110 | $6,820 | $27,290 |
| 2021 | $3,324 | $31,720 | $6,340 | $25,380 |
| 2020 | $3,332 | $30,280 | $6,050 | $24,230 |
| 2019 | $3,221 | $28,020 | $5,600 | $22,420 |
| 2018 | $3,105 | $27,400 | $5,480 | $21,920 |
| 2017 | $3,180 | $26,120 | $5,220 | $20,900 |
| 2016 | $3,091 | $24,300 | $4,860 | $19,440 |
| 2015 | $2,916 | $22,660 | $4,530 | $18,130 |
Deed History
| Date | Type | Sale Price | Title Company |
|---|---|---|---|
| Warranty Deed | $590,000 | Wfg National Title Insurance C | |
| Interfamily Deed Transfer | -- | None Available | |
| Interfamily Deed Transfer | -- | -- | |
| Cash Sale Deed | $273,302 | Sun Title Agency Co |
Similar Homes in Sun City West, AZ
Source: Arizona Regional Multiple Listing Service (ARMLS)
MLS Number: 6793275
APN: 503-53-159
- 13403 W Cabrillo Dr Unit 1
- 13501 W Clearwater Ct
- 13306 W Ballad Dr
- 22110 N Lobo Ln
- 13417 W La Vina Dr
- 13359 W Ballad Dr
- 13232 W Los Bancos Dr
- 13436 W La Vina Dr
- 22303 N Montecito Ave Unit 1
- 22126 N Lobo Ln
- 13432 W Ballad Dr
- 13302 W Serenade Cir
- 13239 W Ballad Dr
- 13207 W Santa Ynez Dr Unit 1
- 22226 N Venado Dr
- 22409 N Cheyenne Dr Unit 51
- 13434 W El Sueno Ct
- 13418 W Stardust Blvd
- 13451 W Ballad Dr
- 13514 W Wagon Wheel Dr
