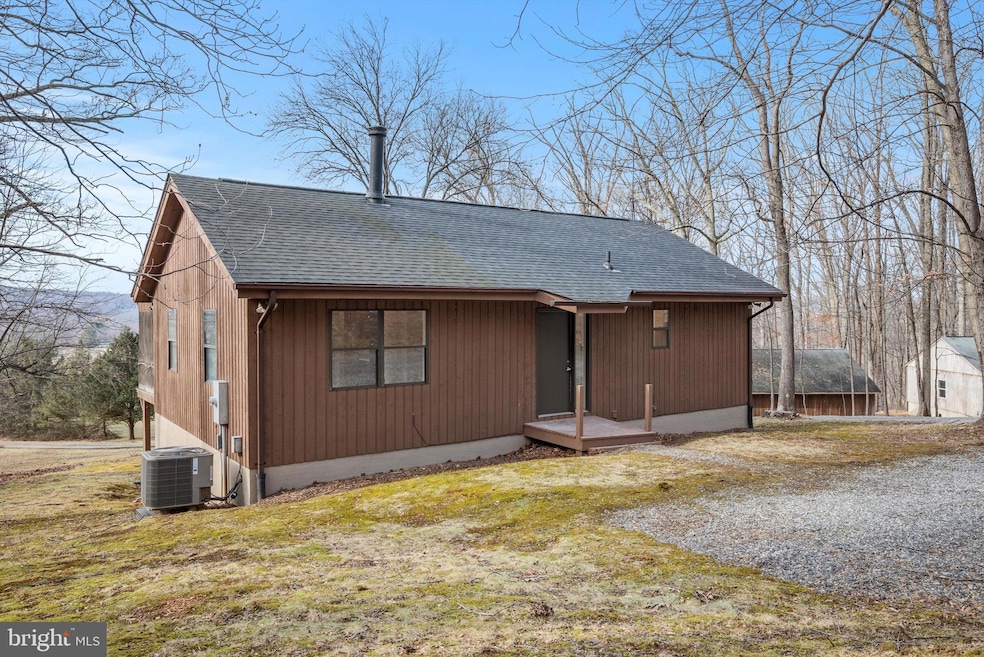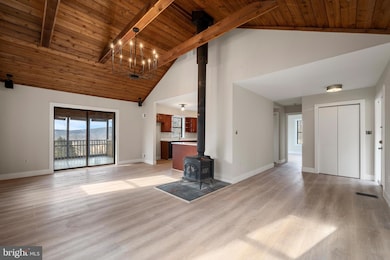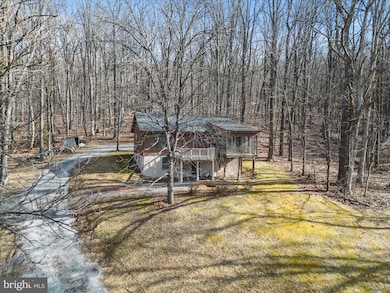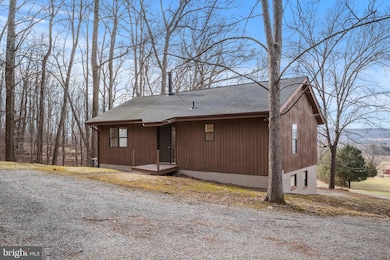
13426 Harpers Ferry Rd Hillsboro, VA 20132
Highlights
- 30 Acre Lot
- Open Floorplan
- Deck
- Woodgrove High School Rated A
- Mountain View
- Wood Burning Stove
About This Home
As of April 2025Welcome to your serene escape at 13426 Harpers Ferry Road in Purcellville, VA! NON HOA. First offering in 40 years. This charming home is nestled on a rare 30-acre property, zoned AR1, offering a unique blend of privacy and potential. Whether you're looking for a peaceful retreat or a new home site, this mostly treed lot provides a picturesque backdrop. Just up the road from Breaux Vineyard.
Recent updates include luxury vinyl plank flooring, quartz counters, new vanities, toilets, lighting, trim, exterior stain, interior paint..., The kitchen boasts quartz countertops, and the main level features new LVP flooring. The main level includes a spacious bedroom with a walk-in closet, full bath, kitchen and family room.
The family room is a highlight, with its cathedral ceiling adorned with wood planks, creating a warm and inviting atmosphere. Enjoy the mountain views from the screened-in porch or the deck.
The lower level offers two additional bedrooms and a full bath, providing ample space for guests or hobbies. An oversized two-car garage, which could accommodate three bays, and an implement barn offer plenty of storage for your outdoor gear.
Freshly painted with updated lighting, this property is perfect for hunting enthusiasts or as a weekend getaway. Tranquility! Professional photos coming. Property is in Land Use and seller shall not be responsible for rollback taxes. Forestry for Land Use. **Do not enter property without a confirmed showing***New well pressure tank and water treatment system, septic inspection completed and water test done.
Home Details
Home Type
- Single Family
Est. Annual Taxes
- $4,203
Year Built
- Built in 1984
Lot Details
- 30 Acre Lot
- Hunting Land
- No Through Street
- Private Lot
- Secluded Lot
- Partially Wooded Lot
- Backs to Trees or Woods
- Property is zoned AR1
Parking
- 2 Car Detached Garage
- Oversized Parking
- Front Facing Garage
- Gravel Driveway
Home Design
- Raised Ranch Architecture
- Wood Siding
- Concrete Perimeter Foundation
Interior Spaces
- Property has 2 Levels
- Open Floorplan
- Wood Ceilings
- Cathedral Ceiling
- Wood Burning Stove
- Wood Burning Fireplace
- Sliding Doors
- Entrance Foyer
- Family Room Off Kitchen
- Combination Kitchen and Living
- Screened Porch
- Luxury Vinyl Plank Tile Flooring
- Mountain Views
Kitchen
- Eat-In Kitchen
- Built-In Oven
- Cooktop with Range Hood
- Dishwasher
- Upgraded Countertops
Bedrooms and Bathrooms
- En-Suite Primary Bedroom
- En-Suite Bathroom
- Walk-In Closet
- Bathtub with Shower
Laundry
- Dryer
- Washer
Partially Finished Basement
- Laundry in Basement
- Natural lighting in basement
Outdoor Features
- Deck
- Screened Patio
- Outbuilding
Schools
- Woodgrove High School
Farming
- Machine Shed
Utilities
- Central Heating and Cooling System
- Well
- Electric Water Heater
- Septic Equal To The Number Of Bedrooms
Community Details
- No Home Owners Association
Listing and Financial Details
- Assessor Parcel Number 478162961000
Map
Home Values in the Area
Average Home Value in this Area
Property History
| Date | Event | Price | Change | Sq Ft Price |
|---|---|---|---|---|
| 04/18/2025 04/18/25 | Sold | $895,000 | 0.0% | $758 / Sq Ft |
| 04/02/2025 04/02/25 | Pending | -- | -- | -- |
| 03/24/2025 03/24/25 | For Sale | $895,000 | -- | $758 / Sq Ft |
Tax History
| Year | Tax Paid | Tax Assessment Tax Assessment Total Assessment is a certain percentage of the fair market value that is determined by local assessors to be the total taxable value of land and additions on the property. | Land | Improvement |
|---|---|---|---|---|
| 2024 | $4,203 | $485,940 | $177,900 | $308,040 |
| 2023 | $4,089 | $467,320 | $170,860 | $296,460 |
| 2022 | $95 | $417,920 | $165,450 | $252,470 |
| 2021 | $3,626 | $514,210 | $269,200 | $245,010 |
| 2020 | $3,712 | $507,590 | $269,200 | $238,390 |
| 2019 | $3,704 | $503,380 | $269,200 | $234,180 |
| 2018 | $3,902 | $548,190 | $321,800 | $226,390 |
| 2017 | $3,579 | $479,340 | $272,300 | $207,040 |
| 2016 | $3,195 | $279,080 | $0 | $0 |
| 2015 | $3,121 | $275,000 | $111,070 | $163,930 |
| 2014 | $3,022 | $261,670 | $113,440 | $148,230 |
Similar Homes in Hillsboro, VA
Source: Bright MLS
MLS Number: VALO2091986
APN: 478-16-2961
- 36704 Vineyard View Place
- 36660 Heskett Ln
- 35180 Charles Town Pike
- 36170 Creamer Ln
- 14727 Mountain Rd
- 12242 Harpers Ferry Rd
- 14812 Manor View Ln
- 13330 Johnson Farm Ln
- 12347 Axline Rd
- 13662 Old Springhouse Ct
- 55 Mountain Top Trail
- 0 Stony Point Rd
- 0 Charles Town Pike Unit VALO2084326
- 12773 Beebe Ct
- 12913 Volksmarch Cir
- 48 Beagle Run
- 38620 Morrisonville Rd
- 0 Mountain Top Trail
- 37201 Charles Town Pike
- 37275 Charles Town Pike






