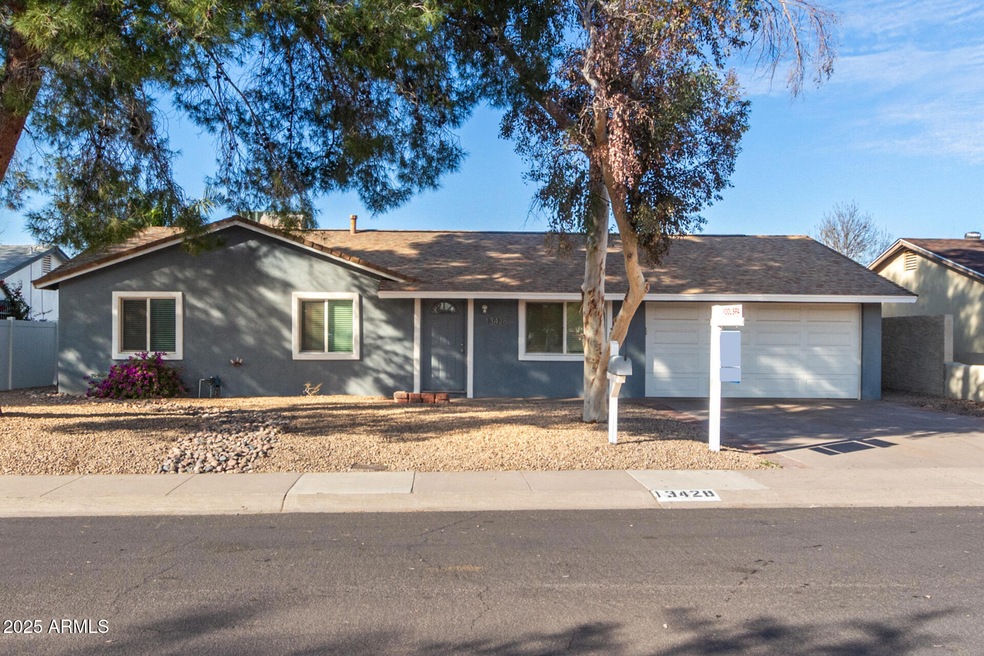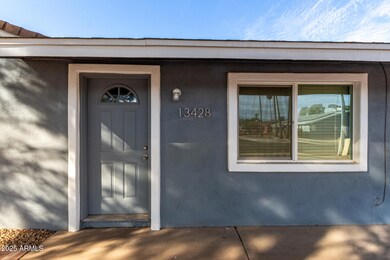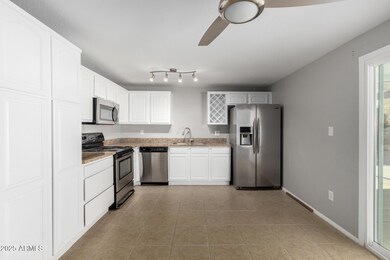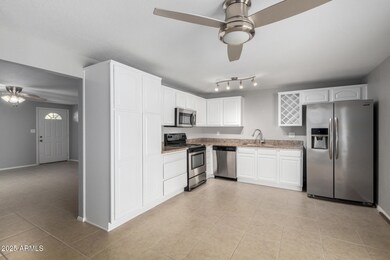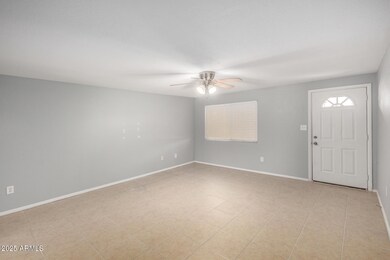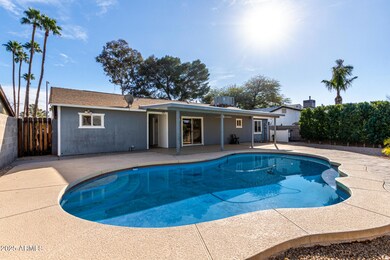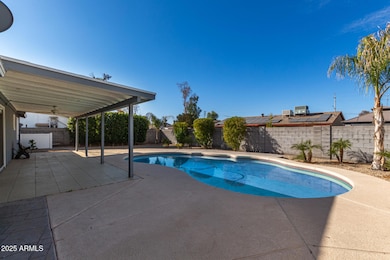
13428 N 36th Place Phoenix, AZ 85032
Paradise Valley NeighborhoodHighlights
- Private Pool
- Contemporary Architecture
- No HOA
- Shadow Mountain High School Rated A-
- Granite Countertops
- Eat-In Kitchen
About This Home
As of February 2025Pebble Tec Pool & No HOA! This beautifully remodeled home features a spacious kitchen, w/ custom cabinets and granite slab counters, ample storage & a large pantry. The stainless steel appliances w/ refrigerator, microwave, dishwasher, and stove, to enhance the modern feel. The bathrooms showcase matching tile in the shower and tub, with clean white vanities. Primary suite boasts a generous closet, while tile flooring throughout Each bedroom is equipped with updated ceiling fans for comfort. Enjoy the outdoors with a private pebble tech pool in the backyard, low-maintenance gravel landscaping in the front for added curb appeal. The property includes a 2-car garage & a spacious finished laundry & storage rm with a window.This home is perfect for Home owner or a low maintenance rental
Home Details
Home Type
- Single Family
Est. Annual Taxes
- $1,107
Year Built
- Built in 1971
Lot Details
- 6,820 Sq Ft Lot
- Desert faces the front of the property
- Block Wall Fence
Parking
- 2 Car Garage
- Garage Door Opener
Home Design
- Contemporary Architecture
- Wood Frame Construction
- Composition Roof
- Siding
- Stucco
Interior Spaces
- 1,300 Sq Ft Home
- 1-Story Property
- Ceiling Fan
- Tile Flooring
Kitchen
- Eat-In Kitchen
- Built-In Microwave
- Granite Countertops
Bedrooms and Bathrooms
- 3 Bedrooms
- 2 Bathrooms
Pool
- Private Pool
- Diving Board
Outdoor Features
- Patio
Schools
- Indian Bend Elementary School
- Desert Shadows Middle School
- Shadow Mountain High School
Utilities
- Refrigerated Cooling System
- Heating Available
Community Details
- No Home Owners Association
- Association fees include no fees
- Paradise Valley Oasis 4 Subdivision
Listing and Financial Details
- Tax Lot 566
- Assessor Parcel Number 166-01-121
Map
Home Values in the Area
Average Home Value in this Area
Property History
| Date | Event | Price | Change | Sq Ft Price |
|---|---|---|---|---|
| 02/20/2025 02/20/25 | Sold | $450,000 | 0.0% | $346 / Sq Ft |
| 01/22/2025 01/22/25 | Pending | -- | -- | -- |
| 01/13/2025 01/13/25 | For Sale | $450,000 | +86.3% | $346 / Sq Ft |
| 03/02/2018 03/02/18 | Sold | $241,500 | -7.1% | $195 / Sq Ft |
| 12/06/2017 12/06/17 | Price Changed | $260,000 | -1.9% | $210 / Sq Ft |
| 12/01/2017 12/01/17 | For Sale | $265,000 | 0.0% | $214 / Sq Ft |
| 09/12/2012 09/12/12 | Rented | $1,250 | -3.8% | -- |
| 08/22/2012 08/22/12 | Under Contract | -- | -- | -- |
| 07/19/2012 07/19/12 | For Rent | $1,300 | 0.0% | -- |
| 06/08/2012 06/08/12 | Sold | $93,000 | 0.0% | $75 / Sq Ft |
| 04/23/2012 04/23/12 | Pending | -- | -- | -- |
| 04/17/2012 04/17/12 | Off Market | $93,000 | -- | -- |
| 04/10/2012 04/10/12 | For Sale | $84,900 | -- | $68 / Sq Ft |
Tax History
| Year | Tax Paid | Tax Assessment Tax Assessment Total Assessment is a certain percentage of the fair market value that is determined by local assessors to be the total taxable value of land and additions on the property. | Land | Improvement |
|---|---|---|---|---|
| 2025 | $1,156 | $13,696 | -- | -- |
| 2024 | $1,129 | $13,044 | -- | -- |
| 2023 | $1,129 | $32,180 | $6,430 | $25,750 |
| 2022 | $1,119 | $25,380 | $5,070 | $20,310 |
| 2021 | $1,137 | $22,110 | $4,420 | $17,690 |
| 2020 | $1,098 | $20,380 | $4,070 | $16,310 |
| 2019 | $1,103 | $18,220 | $3,640 | $14,580 |
| 2018 | $1,063 | $16,450 | $3,290 | $13,160 |
| 2017 | $1,192 | $15,420 | $3,080 | $12,340 |
| 2016 | $1,172 | $14,360 | $2,870 | $11,490 |
| 2015 | $1,086 | $13,330 | $2,660 | $10,670 |
Mortgage History
| Date | Status | Loan Amount | Loan Type |
|---|---|---|---|
| Open | $454,567 | VA | |
| Previous Owner | $244,262 | VA | |
| Previous Owner | $246,051 | VA | |
| Previous Owner | $249,469 | VA | |
| Previous Owner | $152,750 | Purchase Money Mortgage | |
| Previous Owner | $117,000 | New Conventional | |
| Previous Owner | $3,000 | Unknown | |
| Previous Owner | $3,000 | Seller Take Back | |
| Previous Owner | $105,624 | FHA | |
| Previous Owner | $74,540 | FHA |
Deed History
| Date | Type | Sale Price | Title Company |
|---|---|---|---|
| Warranty Deed | $450,000 | Great American Title Agency | |
| Warranty Deed | $241,500 | Pioneer Title Agency Inc | |
| Cash Sale Deed | $93,000 | Guaranty Title Agency | |
| Trustee Deed | $160,447 | None Available | |
| Warranty Deed | -- | None Available | |
| Interfamily Deed Transfer | $132,000 | Metro Title Agency | |
| Quit Claim Deed | -- | -- | |
| Interfamily Deed Transfer | -- | Grand Canyon Title Agency In | |
| Joint Tenancy Deed | -- | First Southwestern Title | |
| Trustee Deed | -- | -- |
Similar Homes in Phoenix, AZ
Source: Arizona Regional Multiple Listing Service (ARMLS)
MLS Number: 6804184
APN: 166-01-121
- 3708 E Joan de Arc Ave
- 13419 N 35th St
- 3487 E Delcoa Dr
- 3620 E Surrey Ave
- 13040 N 36th St
- 13614 N 38th Place
- 13035 N 34th St Unit 8
- 13035 N 34th St Unit 13
- 13035 N 34th St Unit 7
- 3832 E Willow Ave
- 3836 E Eugie Ave
- 13237 N 38th Place
- 13258 N 39th St
- 3534 E Ludlow Dr
- 3520 E Ludlow Dr
- 3619 E Friess Dr
- 3545 E Friess Dr
- 3801 E Captain Dreyfus Ave
- 3301 E Sharon Dr
- 3313 E Thunderbird Rd
