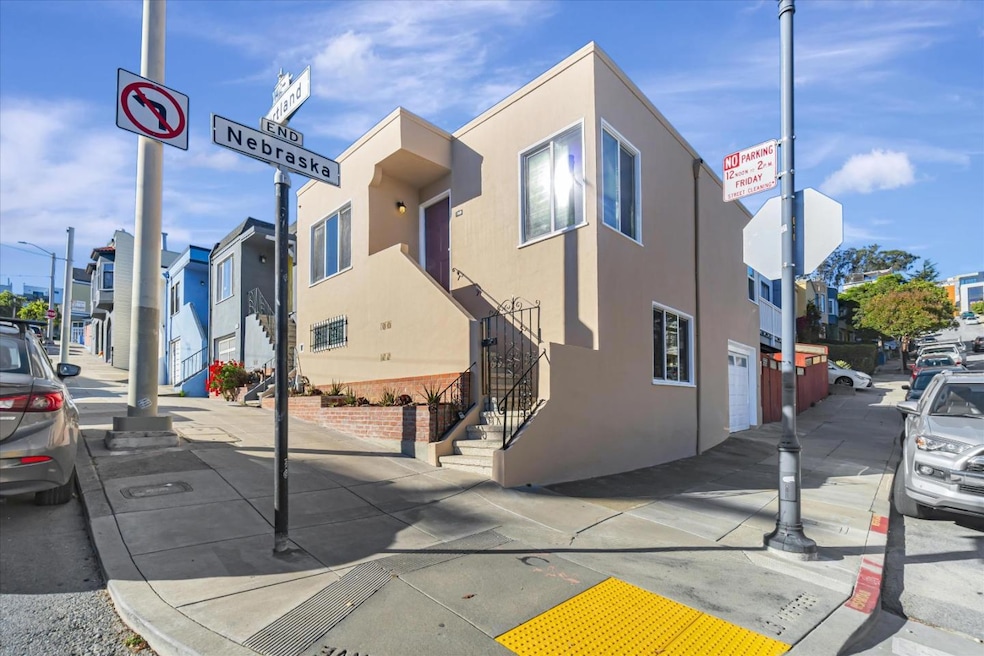
1343 Cortland Ave San Francisco, CA 94110
Bernal Heights NeighborhoodHighlights
- Skyline View
- Bonus Room
- Bathtub with Shower
- Wood Flooring
- Eat-In Kitchen
- Tile Countertops
About This Home
As of December 2024Charming, Bernal Heights home located in San Francisco's most sought-after neighborhood. Corner home that offers a unique blend of classic charm and modern convenience. A rare find with parking galore! Attached 1 car garage, 2 parking spaces in enclosed yard, room for RV/boat parking, plus 2 street parking spaces. Upstairs has an abundance of sunlight with a spacious living room, 2 cozy bedrooms and refinished hardwood floors. The eat-in kitchen has ample counter and cabinet space, ideal for family gatherings, double pane windows and updated bathroom with skylight. A sliding door from the back bedroom opens to a stunning serene deck with new railings and paint. Enjoy the large retractable sunscreen and partial bay views, ideal for morning coffee or relaxing after a long day. Freshly painted interior & exterior, double pane windows, move-in ready! The versatile bonus room awaits your imagination, ideal for office, family room, or whatever you envision! Garage has W/D hookups, double sink, large workspace, and 2 storage rooms. Multi-level yard has room to garden & create your outdoor oasis! Convenient to Cortland Ave's dining, shopping, and retail shops. Near parks, schools and public transit. Easy access to freeways. Great opportunity to own a piece of San Francisco's history
Home Details
Home Type
- Single Family
Est. Annual Taxes
- $6,920
Year Built
- Built in 1943
Lot Details
- 1,999 Sq Ft Lot
- Zoning described as RH1
Parking
- 1 Car Garage
- 2 Carport Spaces
Home Design
- Tar and Gravel Roof
- Concrete Perimeter Foundation
Interior Spaces
- 875 Sq Ft Home
- 2-Story Property
- Bonus Room
- Skyline Views
Kitchen
- Eat-In Kitchen
- Gas Oven
- Dishwasher
- Tile Countertops
Flooring
- Wood
- Laminate
- Vinyl
Bedrooms and Bathrooms
- 2 Bedrooms
- Remodeled Bathroom
- 1 Full Bathroom
- Bathtub with Shower
Laundry
- Laundry in Garage
- Laundry Tub
- Gas Dryer Hookup
Utilities
- Wall Furnace
Listing and Financial Details
- Assessor Parcel Number 5655-016
Map
Home Values in the Area
Average Home Value in this Area
Property History
| Date | Event | Price | Change | Sq Ft Price |
|---|---|---|---|---|
| 12/23/2024 12/23/24 | Sold | $1,180,000 | -1.5% | $1,349 / Sq Ft |
| 12/03/2024 12/03/24 | Pending | -- | -- | -- |
| 11/12/2024 11/12/24 | For Sale | $1,198,000 | -- | $1,369 / Sq Ft |
Tax History
| Year | Tax Paid | Tax Assessment Tax Assessment Total Assessment is a certain percentage of the fair market value that is determined by local assessors to be the total taxable value of land and additions on the property. | Land | Improvement |
|---|---|---|---|---|
| 2024 | $6,920 | $523,347 | $366,345 | $157,002 |
| 2023 | $6,809 | $513,086 | $359,162 | $153,924 |
| 2022 | $6,667 | $503,026 | $352,120 | $150,906 |
| 2021 | $6,545 | $493,164 | $345,216 | $147,948 |
| 2020 | $6,640 | $488,108 | $341,677 | $146,431 |
| 2019 | $6,368 | $478,538 | $334,978 | $143,560 |
| 2018 | $6,155 | $469,156 | $328,410 | $140,746 |
| 2017 | $5,784 | $459,958 | $321,971 | $137,987 |
| 2016 | $5,670 | $450,940 | $315,658 | $135,282 |
| 2015 | $5,598 | $444,167 | $310,917 | $133,250 |
| 2014 | $5,452 | $435,467 | $304,827 | $130,640 |
Mortgage History
| Date | Status | Loan Amount | Loan Type |
|---|---|---|---|
| Open | $1,134,512 | FHA |
Deed History
| Date | Type | Sale Price | Title Company |
|---|---|---|---|
| Grant Deed | -- | Orange Coast Title | |
| Interfamily Deed Transfer | -- | -- |
Similar Homes in San Francisco, CA
Source: MLSListings
MLS Number: ML81986455
APN: 5655-016
- 152 Banks St
- 354 Banks St
- 332 Bradford St
- 462 Prentiss St
- 754 Gates St
- 15 Bradford St
- 400 Franconia St
- 268 Ripley St
- 587 Banks St
- 372 Moultrie St
- 405 Holladay Ave
- 2 Samoset St
- 473 Andover St
- 133 Ellert St Unit 1
- 656 Banks St
- 160 Newman St
- 334 Alemany Blvd Unit 3
- 3238 Harrison St
- 726 Gates St
- 363 Mullen Ave





