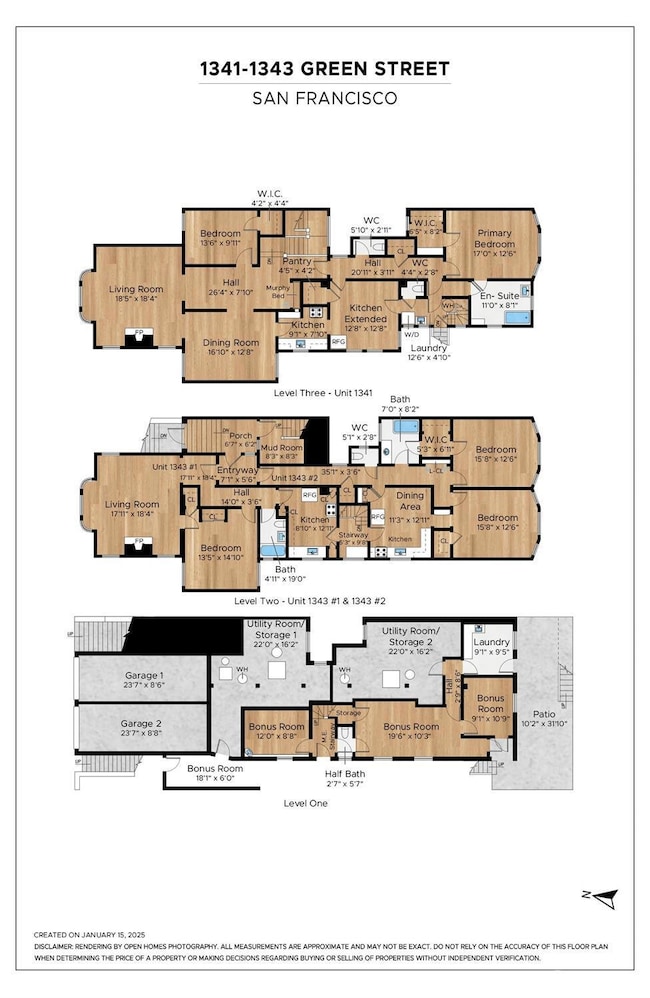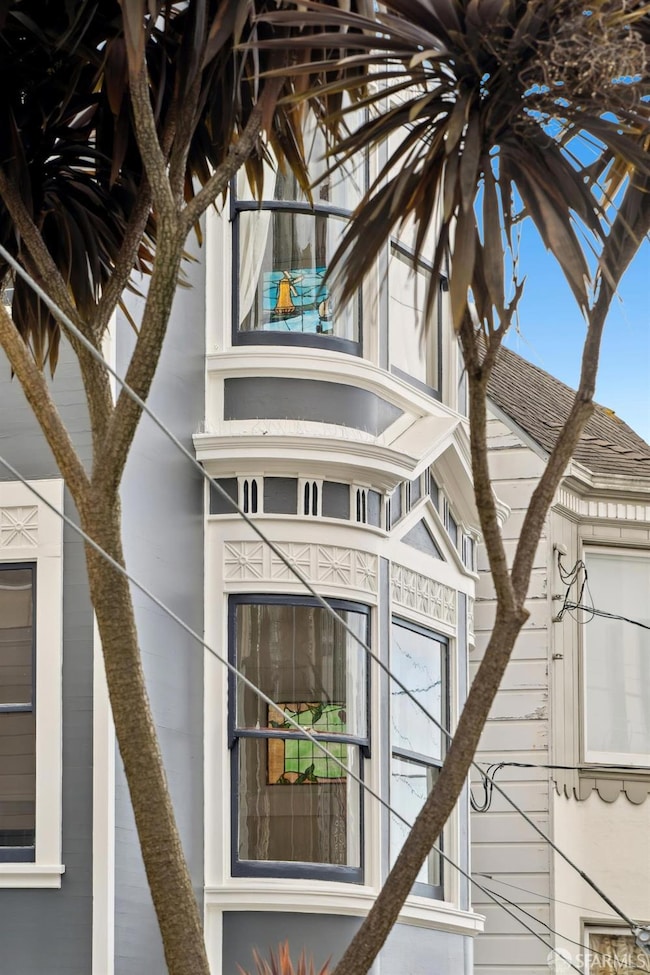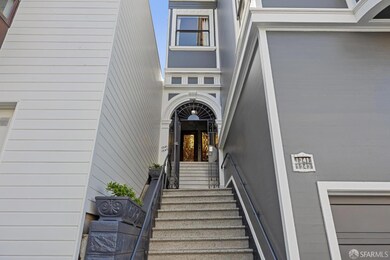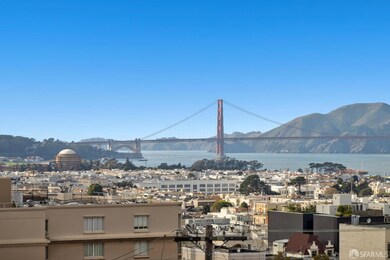
1343 Green St San Francisco, CA 94109
Russian Hill NeighborhoodEstimated payment $17,078/month
Highlights
- Views of Golden Gate Bridge
- 3-minute walk to Hyde And Vallejo
- Traditional Architecture
- Yick Wo Elementary School Rated A
- Vaulted Ceiling
- 3-minute walk to Helen Wills Playground
About This Home
This 1913 trophy triplex offers a rare opportunity to own a piece of San Francisco history in one of the city's most coveted neighborhoods. Flooded w/ natural light, spacious & featuring classic architectural details, original stained glass windows & picturesque views, make it a prime investment for both owner-occupiers or investors. The spacious upper flat spans an entire floor & includes 2BR/1BA, 2 WC's & a large kitchen perfect for entertaining. Bright LR & FDR areas create a inviting atmosphere. There's in-unit laundry & direct access to the roof providing potential for a private rooftop deck & sweeping GG Bridge & Bay views. The middle floor has two separate 1BR/1BA units, for add'l rental income. Both units include L/R, eat-in kitchen & full bath, with peek-a-boo GG Bridge views in front & lush garden views in back. On the ground floor are 3 semi-finished rooms ready for conversion into additional living space or an ADU. Added features include: a lovely elevated garden in the back, utility room(s) for furnaces/water heaters & storage & 2 independent parking garages. This unique property blends charm with modern potential & offers endless possibilities in a prime location just off Polk St. w/public transit,shops,dining, fitness, nightlife & so much more!
Property Details
Home Type
- Multi-Family
Year Built
- Built in 1913
Lot Details
- 3,963 Sq Ft Lot
- Fenced Yard
- Landscaped
Property Views
- Marina
- Bay
- Golden Gate Bridge
- San Francisco
- Downtown
Home Design
- Triplex
- Traditional Architecture
- Edwardian Architecture
- Victorian Architecture
- Flat Roof Shape
- Concrete Foundation
- Bitumen Roof
- Wood Siding
- Shingle Siding
- Masonry
- Stone
Interior Spaces
- 4,222 Sq Ft Home
- 3-Story Property
- Vaulted Ceiling
- Bay Window
- Formal Entry
- Free-Standing Electric Oven
- Finished Basement
Flooring
- Wood
- Painted or Stained Flooring
- Carpet
- Linoleum
- Concrete
- Tile
Bedrooms and Bathrooms
- Low Flow Toliet
- Low Flow Shower
Home Security
- Window Bars
- Security Gate
- Carbon Monoxide Detectors
- Fire and Smoke Detector
Parking
- 2 Car Attached Garage
- Garage Door Opener
Utilities
- Central Heating
- Heating System Uses Gas
- Separate Meters
- Natural Gas Connected
- Gas Water Heater
- Internet Available
- Cable TV Available
Additional Features
- Energy-Efficient Windows
- Patio
Listing and Financial Details
- Assessor Parcel Number 0549-020
Community Details
Overview
- 3 Units
Building Details
- 2 Leased Units
- 1 Vacant Unit
- 2 Units Leased Month-To-Month
Map
Home Values in the Area
Average Home Value in this Area
Property History
| Date | Event | Price | Change | Sq Ft Price |
|---|---|---|---|---|
| 04/22/2025 04/22/25 | Pending | -- | -- | -- |
| 04/07/2025 04/07/25 | Price Changed | $2,595,000 | -10.4% | $615 / Sq Ft |
| 02/11/2025 02/11/25 | For Sale | $2,895,000 | -- | $686 / Sq Ft |
Similar Homes in San Francisco, CA
Source: San Francisco Association of REALTORS® MLS
MLS Number: 425006918
- 1341 Union St Unit 12
- 1387 Vallejo St
- 24 White St
- 1438 Green St Unit 2B
- 1450 Green St Unit 7
- 1440 Broadway Unit 102
- 2340 Larkin St Unit 2
- 1154 Green St
- 60 Morrell St
- 2415 Van Ness Ave Unit 501
- 1250 Vallejo St Unit 4
- 1250 Vallejo St Unit 5
- 1250 Vallejo St Unit 11
- 46 Morrell St
- 1515 Union St Unit PH4
- 1515 Union St Unit PH3
- 1515 Union St Unit 6E
- 1515 Union St Unit 3H
- 2111 Hyde St Unit 301
- 2111 Hyde St Unit 505






