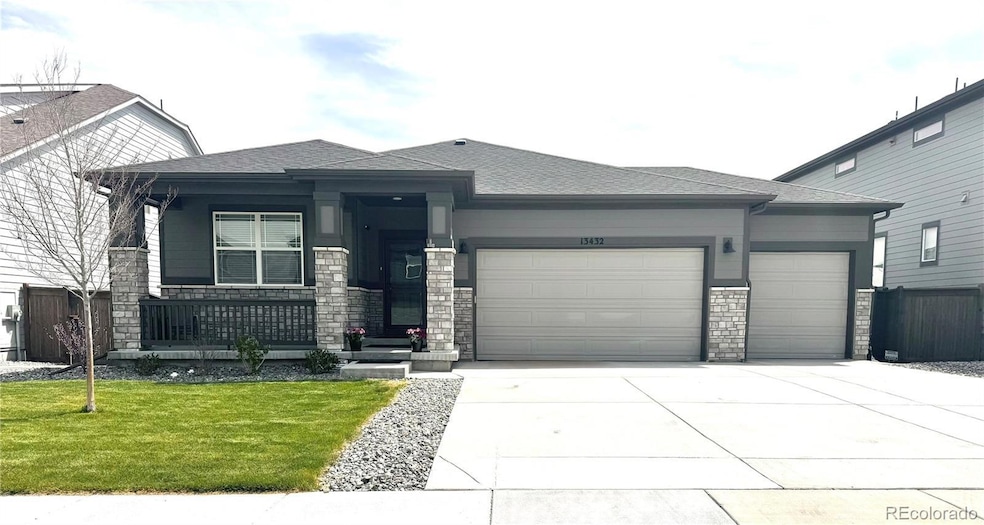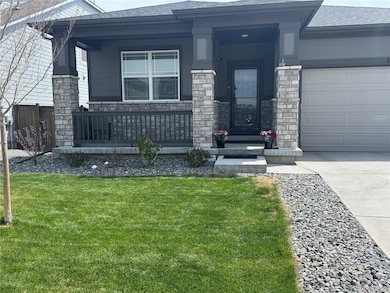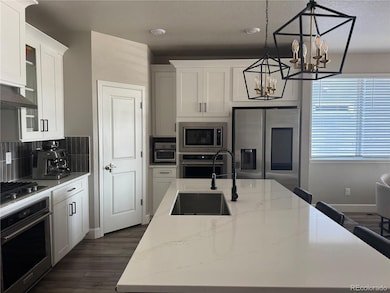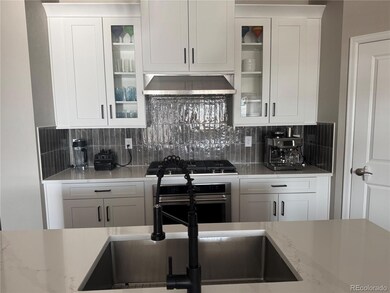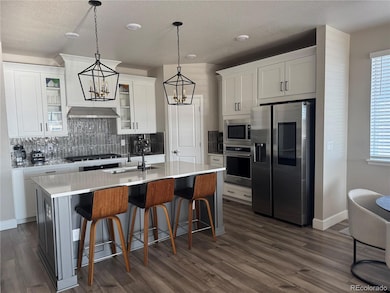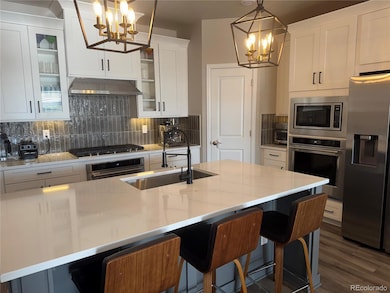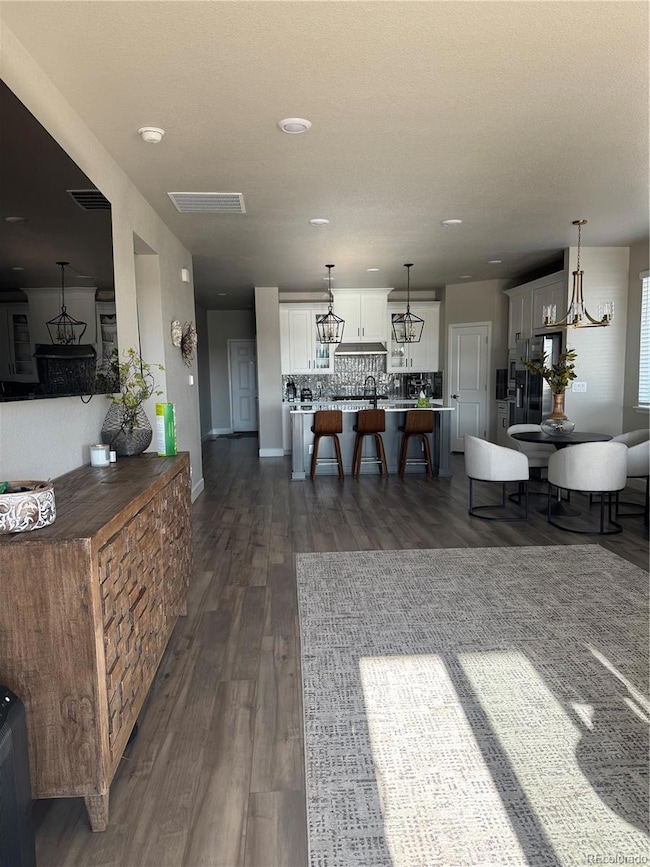
13432 Broad Wing Dr Parker, CO 80134
Estimated payment $4,869/month
Highlights
- Popular Property
- Primary Bedroom Suite
- Pasture Views
- Northeast Elementary School Rated A-
- Open Floorplan
- Contemporary Architecture
About This Home
Discover contemporary elegance in this single-story, open-concept masterpiece backing to serene open space with stunning wildlife views. Built in 2023, this home blends sleek modern design with farmhouse charm, featuring a spacious open floor plan ideal for entertaining. The gourmet kitchen, equipped with energy-efficient appliances, two ovens, and a 5-burner gas stove, flows seamlessly into the bright living and dining areas, boasting high-end finishes, abundant natural light, and stylish window blinds throughout. Enjoy a low-maintenance, professionally landscaped yard, a covered back patio with maintenance-free vinyl decking and a retractable side privacy shade for added seclusion. The home also includes a 3-car garage with epoxy-coated floors and a gas heater on its own thermostat for those cold Colorado days, plus a tankless water heater and a programmable Wi-Fi thermostat for optimal energy efficiency. The full unfinished basement, with bathroom rough-ins, offers endless potential for customization. Located in a prime, sought-after neighborhood, this ranch-style retreat offers easy, stair-free living with unmatched style and tranquility. The kids will love the abundance of parks in Meadowlark, just in time to enjoy the splash pad, and the nearby Cherry Creek Regional Trail, offering 45 miles of scenic, mostly paved paths perfect for biking, walking, or horseback riding through Denver, Arapahoe, and Douglas Counties, connecting to Cherry Creek State Park and Castlewood Canyon State Park.
Listing Agent
Kristine Pinney Brokerage Email: Kapagent@protonmail.com,303-435-8020 License #100047357
Home Details
Home Type
- Single Family
Est. Annual Taxes
- $6,983
Year Built
- Built in 2023
Lot Details
- 7,841 Sq Ft Lot
- Open Space
- Property is Fully Fenced
- Landscaped
- Planted Vegetation
- Front and Back Yard Sprinklers
- Private Yard
- Grass Covered Lot
HOA Fees
- $100 Monthly HOA Fees
Parking
- 3 Car Attached Garage
- Heated Garage
- Lighted Parking
- Epoxy
Home Design
- Contemporary Architecture
- Slab Foundation
- Frame Construction
- Composition Roof
- Stone Siding
- Vinyl Siding
- Concrete Block And Stucco Construction
- Radon Mitigation System
Interior Spaces
- 1-Story Property
- Open Floorplan
- Built-In Features
- Double Pane Windows
- Window Treatments
- Living Room
- Home Office
- Utility Room
- Laundry closet
- Pasture Views
Kitchen
- Eat-In Kitchen
- Double Self-Cleaning Oven
- Cooktop with Range Hood
- Microwave
- Dishwasher
- Smart Appliances
- Kitchen Island
- Quartz Countertops
- Disposal
Flooring
- Carpet
- Concrete
- Tile
- Vinyl
Bedrooms and Bathrooms
- 3 Main Level Bedrooms
- Primary Bedroom Suite
- Walk-In Closet
- 2 Full Bathrooms
Unfinished Basement
- Basement Fills Entire Space Under The House
- Sump Pump
Home Security
- Smart Locks
- Smart Thermostat
- Radon Detector
- Carbon Monoxide Detectors
- Fire and Smoke Detector
Eco-Friendly Details
- Energy-Efficient Appliances
- Energy-Efficient Windows
- Energy-Efficient HVAC
- Energy-Efficient Thermostat
- Smart Irrigation
Outdoor Features
- Balcony
- Covered patio or porch
- Rain Gutters
Schools
- Northeast Elementary School
- Sagewood Middle School
- Ponderosa High School
Utilities
- Forced Air Heating and Cooling System
- Humidifier
- Heating System Uses Natural Gas
- 220 Volts
- Tankless Water Heater
- Gas Water Heater
- High Speed Internet
- Cable TV Available
Listing and Financial Details
- Exclusions: Sellers personal furnishings, pictures, tvs and tv hangers, basement contents & shelves, garage contents,washer & dryer refrigerator, starlink panel, freezer, cooler, see listing contract.
- Assessor Parcel Number 2349-032-03-009
Community Details
Overview
- Association fees include trash
- Centennial Consulting Group Association, Phone Number (970) 484-0101
- Built by Meritage Homes
- Meadowlark Subdivision
Recreation
- Community Playground
- Park
Map
Home Values in the Area
Average Home Value in this Area
Tax History
| Year | Tax Paid | Tax Assessment Tax Assessment Total Assessment is a certain percentage of the fair market value that is determined by local assessors to be the total taxable value of land and additions on the property. | Land | Improvement |
|---|---|---|---|---|
| 2024 | $6,983 | $44,800 | $11,070 | $33,730 |
| 2023 | $7,015 | $44,800 | $11,070 | $33,730 |
| 2022 | $3,677 | $22,950 | $22,950 | $0 |
| 2021 | -- | $22,950 | $22,950 | -- |
Property History
| Date | Event | Price | Change | Sq Ft Price |
|---|---|---|---|---|
| 04/25/2025 04/25/25 | For Sale | $750,000 | +7.1% | $412 / Sq Ft |
| 02/24/2023 02/24/23 | Sold | $699,990 | 0.0% | $385 / Sq Ft |
| 01/31/2023 01/31/23 | Pending | -- | -- | -- |
| 01/26/2023 01/26/23 | Price Changed | $699,990 | -3.4% | $385 / Sq Ft |
| 01/17/2023 01/17/23 | For Sale | $724,990 | -- | $399 / Sq Ft |
Deed History
| Date | Type | Sale Price | Title Company |
|---|---|---|---|
| Special Warranty Deed | $699,990 | -- |
Mortgage History
| Date | Status | Loan Amount | Loan Type |
|---|---|---|---|
| Open | $100,000 | New Conventional |
Similar Homes in Parker, CO
Source: REcolorado®
MLS Number: 8580267
APN: 2349-032-03-009
- 13516 Waterthrush St
- 13440 Broad Wing Ave
- 18189 House Finch Ln
- 18071 Marsh Wren Ave
- 18275 Prince Hill Cir
- 18014 Tree Sparrow Ave
- 18328 Prince Hill Cir
- 18336 Prince Hill Cir
- 18158 House Finch Ln
- 18134 Prince Hill Cir
- 18051 Dandy Brush Ln
- 18039 Dandy Brush Ln
- 18029 Dandy Brush Ln
- 18009 Dandy Brush Ln
- 18611 Stroh Rd Unit 5104
- 18611 Stroh Rd Unit 5303
- 6484 Stroh Rd
- 17847 Dandy Brush Dr
- 17747 Prairie Peak Trail
- 18633 Stroh Rd Unit 2-104
