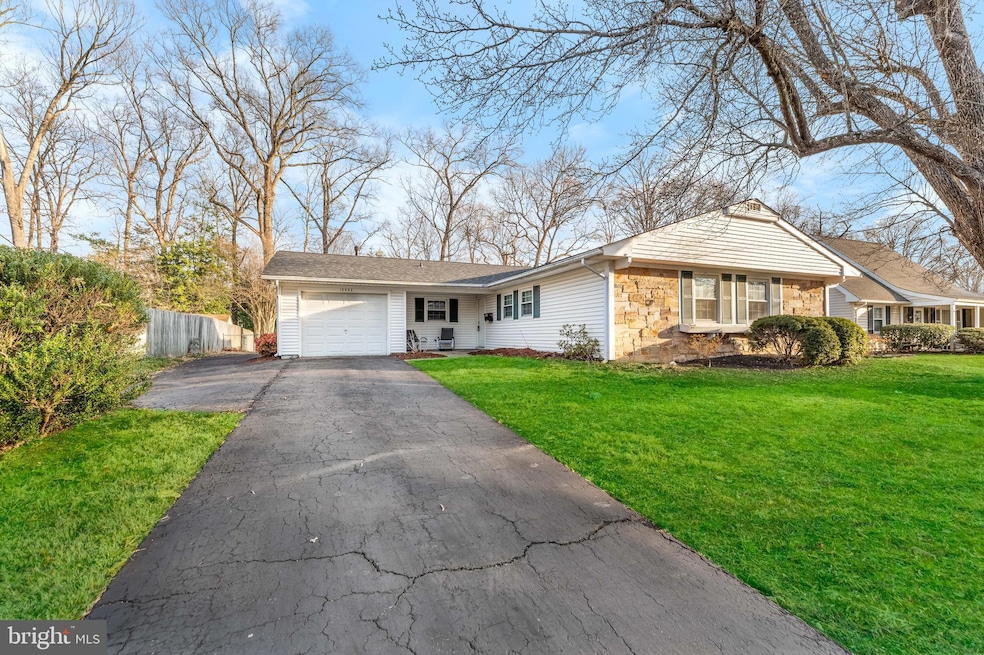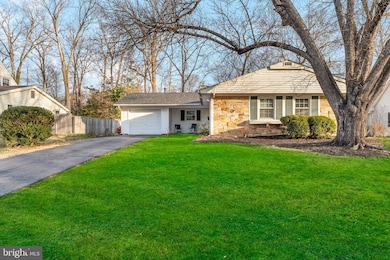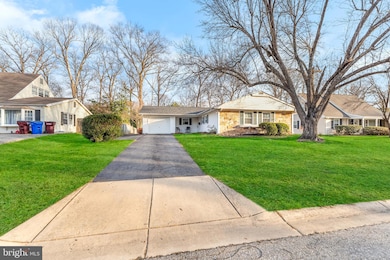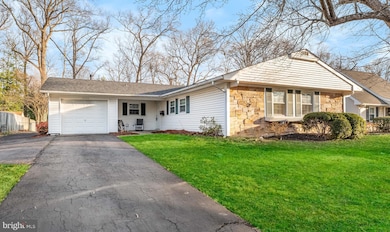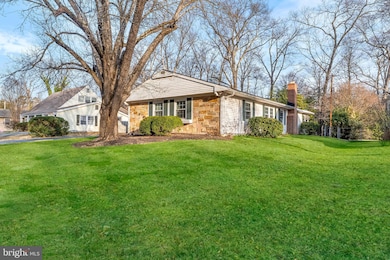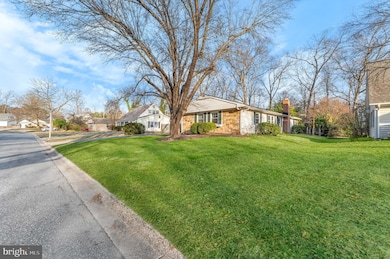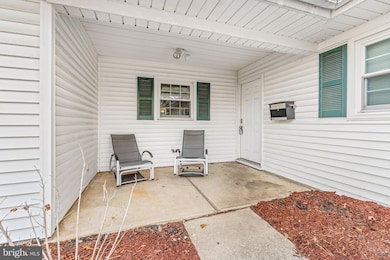
13433 Overbrook Ln Bowie, MD 20715
Overbrook NeighborhoodEstimated payment $3,176/month
Highlights
- Traditional Floor Plan
- Main Floor Bedroom
- No HOA
- Raised Ranch Architecture
- Attic
- Breakfast Area or Nook
About This Home
Welcome home! Bring your most discerning buyers to experience this meticulously maintained property, which is stunning both inside and out. Enter into a spacious foyer and choose to unwind in the serene primary bedroom with a private en-suite bath, or relax in the expansive living room featuring recessed lighting and elegant tray ceilings. French doors from the living room lead into the large great room, perfect for entertaining. The dining room boasts a granite island for additional seating. The updated kitchen includes stainless steel appliances and a generously sized eat-in area. The backyard, nearly a quarter-acre in size, is ideal for hosting summer cookouts and barbecues for entertaining.
Home Details
Home Type
- Single Family
Est. Annual Taxes
- $6,693
Year Built
- Built in 1966
Lot Details
- 10,500 Sq Ft Lot
- Property is in very good condition
- Property is zoned RSF95
Parking
- 1 Car Attached Garage
- 2 Driveway Spaces
- Front Facing Garage
Home Design
- Raised Ranch Architecture
- Slab Foundation
- Frame Construction
- Shingle Roof
- Aluminum Siding
Interior Spaces
- 1,961 Sq Ft Home
- Property has 1 Level
- Traditional Floor Plan
- Tray Ceiling
- Ceiling Fan
- Recessed Lighting
- Wood Burning Fireplace
- Screen For Fireplace
- Fireplace Mantel
- Brick Fireplace
- Double Pane Windows
- French Doors
- Six Panel Doors
- Family Room
- Living Room
- Dining Room
- Carbon Monoxide Detectors
- Attic
Kitchen
- Breakfast Area or Nook
- Eat-In Kitchen
- Built-In Oven
- Cooktop
- Built-In Microwave
- Dishwasher
- Stainless Steel Appliances
- Disposal
Flooring
- Carpet
- Laminate
- Ceramic Tile
Bedrooms and Bathrooms
- 3 Main Level Bedrooms
- En-Suite Primary Bedroom
- 2 Full Bathrooms
- Walk-in Shower
Laundry
- Laundry in unit
- Dryer
- Washer
Outdoor Features
- Patio
- Exterior Lighting
Schools
- Yorktown Elementary School
- Samuel Ogle Middle School
- Bowie High School
Utilities
- Forced Air Heating and Cooling System
- Natural Gas Water Heater
Community Details
- No Home Owners Association
- Overbrook At Belair Subdivision
Listing and Financial Details
- Tax Lot 209
- Assessor Parcel Number 17141615368
Map
Home Values in the Area
Average Home Value in this Area
Tax History
| Year | Tax Paid | Tax Assessment Tax Assessment Total Assessment is a certain percentage of the fair market value that is determined by local assessors to be the total taxable value of land and additions on the property. | Land | Improvement |
|---|---|---|---|---|
| 2024 | $6,729 | $393,267 | $0 | $0 |
| 2023 | $6,409 | $375,833 | $0 | $0 |
| 2022 | $6,077 | $358,400 | $101,300 | $257,100 |
| 2021 | $5,678 | $335,900 | $0 | $0 |
| 2020 | $5,287 | $313,400 | $0 | $0 |
| 2019 | $4,887 | $290,900 | $100,600 | $190,300 |
| 2018 | $4,079 | $282,700 | $0 | $0 |
| 2017 | $4,456 | $274,500 | $0 | $0 |
| 2016 | -- | $266,300 | $0 | $0 |
| 2015 | -- | $258,967 | $0 | $0 |
| 2014 | $3,243 | $251,633 | $0 | $0 |
Property History
| Date | Event | Price | Change | Sq Ft Price |
|---|---|---|---|---|
| 03/15/2025 03/15/25 | For Sale | $469,000 | +26.8% | $239 / Sq Ft |
| 08/07/2020 08/07/20 | Sold | $370,000 | -1.3% | $189 / Sq Ft |
| 06/07/2020 06/07/20 | Pending | -- | -- | -- |
| 05/22/2020 05/22/20 | For Sale | $375,000 | +7.1% | $191 / Sq Ft |
| 01/05/2018 01/05/18 | Sold | $350,000 | +3.0% | $178 / Sq Ft |
| 12/11/2017 12/11/17 | Pending | -- | -- | -- |
| 12/07/2017 12/07/17 | For Sale | $339,900 | 0.0% | $173 / Sq Ft |
| 11/29/2017 11/29/17 | Pending | -- | -- | -- |
| 11/14/2017 11/14/17 | For Sale | $339,900 | 0.0% | $173 / Sq Ft |
| 10/28/2017 10/28/17 | Pending | -- | -- | -- |
| 10/19/2017 10/19/17 | For Sale | $339,900 | -- | $173 / Sq Ft |
Deed History
| Date | Type | Sale Price | Title Company |
|---|---|---|---|
| Deed | $370,000 | Property Title & Escrow Llc | |
| Deed | $350,000 | Home First Title Group Llc | |
| Special Warranty Deed | $360,000 | Millennium Title & Abstract | |
| Trustee Deed | $242,730 | None Available | |
| Interfamily Deed Transfer | $259,900 | Capitol Title Ins Agency Inc | |
| Deed | $20,400 | -- |
Mortgage History
| Date | Status | Loan Amount | Loan Type |
|---|---|---|---|
| Open | $383,320 | VA | |
| Previous Owner | $343,660 | FHA | |
| Previous Owner | $265,926 | Commercial | |
| Previous Owner | $253,311 | FHA |
Similar Homes in Bowie, MD
Source: Bright MLS
MLS Number: MDPG2143132
APN: 14-1615368
- 7905 Oxfarm Ct
- 7930 Orchard Park Way
- 4416 Ockford Ln
- 13205 Overbrook Ln
- 4412 Ockford Ln
- 13115 Yorktown Dr
- 3913 Yarmouth Ln
- 15111 Roving Wood Dr
- 12904 Cherrywood Ln
- 15108 Red Ridge Place
- 12403 Rambling Ln
- 12503 Rambling Ln
- 12903 Cherrywood Ln
- 12505 Rambling Ln
- 4004 Wakefield Ln
- 3628 Majestic Ln
- 4703 Redding Ln
- 3602 Violetwood Place
- 12415 Canfield Ln
- 12400 Westmore Ct
