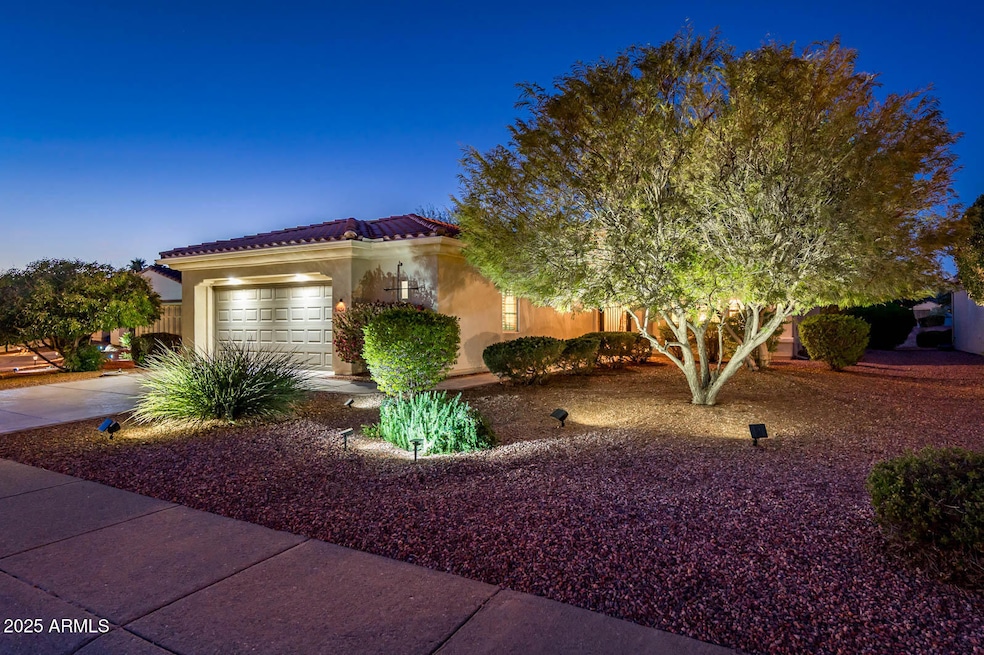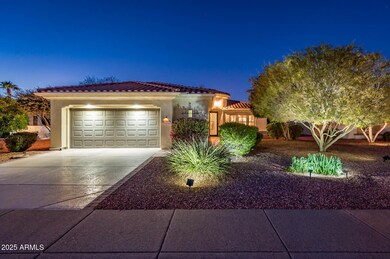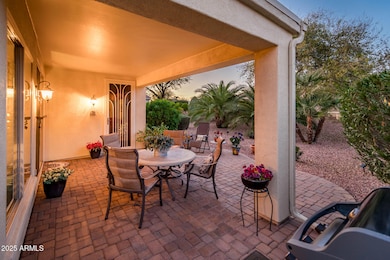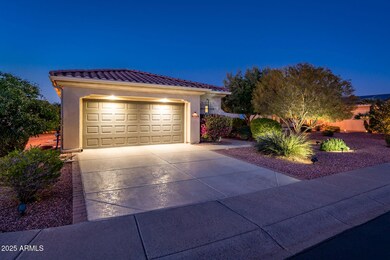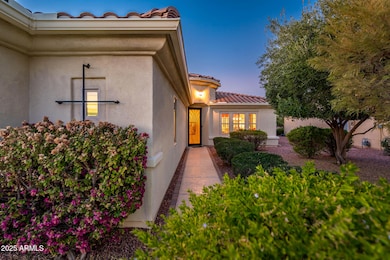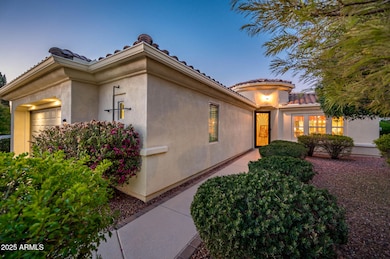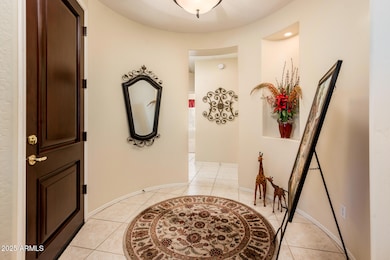
13434 W El Sueno Ct Sun City West, AZ 85375
Estimated payment $3,512/month
Highlights
- Golf Course Community
- Fitness Center
- Clubhouse
- Liberty High School Rated A-
- Gated with Attendant
- Santa Barbara Architecture
About This Home
This picturesque 2-bedroom, 2-bathroom + large den residence spans 1904 sq ft and is proudly positioned on a serene cul-de-sac within the luxurious gated Corte Bella Country Club. A stone's throw from Golf, Dining, Fitness, Tennis, Pickleball, and Bocce, this San Marco model home offers a sublime blend of relaxation and an active living atmosphere. Upon entry, the grandeur of an impressive rotunda foyer unfolds into an expansive open-concept living area, perfect for social gatherings and tranquil day-to-day enjoyment. The heart of the home, the kitchen, is a chef's dream with granite countertops remodeled in 2012 paired with elegant wood cabinets, a versatile breakfast bar island, newer sink, faucet, osmosis and replacement of appliances, including a gas range. Privacy is paramount in the spacious primary suite that offers direct access to the rear patio, large walk-in closet and boasts a lavish, upgraded bathroom remodeled in 2015. This sanctuary features a stylish tiled shower, new sinks, faucets, and exquisite quartz counters. Opposite, you'll discover a sizable den and guest room accompanied by a full bathroom, ensuring comfort and accessibility for visitors. The home's thoughtful layout includes an extended garage (2.5 car size) that can accommodate 2 cars and a golf cart. Essential updates include a new A/C unit (2015) and furnace unit in 2018, a new hot water tank in 2016, complete irrigation system replacement, and a new water softener. Rounding off this offering, the home had a full exterior repaint in 2020 and an extended patio that overlooks a peaceful, landscaped lot. Experience the epitome of country club living with this exquisite, well-maintained home that combines luxury, comfort and convenience in one perfect package.
Home Details
Home Type
- Single Family
Est. Annual Taxes
- $2,657
Year Built
- Built in 2003
Lot Details
- 8,661 Sq Ft Lot
- Cul-De-Sac
- Desert faces the front and back of the property
- Front and Back Yard Sprinklers
HOA Fees
- $227 Monthly HOA Fees
Parking
- 2 Car Garage
Home Design
- Santa Barbara Architecture
- Wood Frame Construction
- Tile Roof
- Stucco
Interior Spaces
- 1,904 Sq Ft Home
- 1-Story Property
- Double Pane Windows
Kitchen
- Breakfast Bar
- Granite Countertops
Flooring
- Carpet
- Tile
Bedrooms and Bathrooms
- 2 Bedrooms
- Remodeled Bathroom
- 2 Bathrooms
- Dual Vanity Sinks in Primary Bathroom
Schools
- Adult Elementary And Middle School
- Adult High School
Utilities
- Cooling Available
- Heating System Uses Natural Gas
- High Speed Internet
- Cable TV Available
Listing and Financial Details
- Tax Lot 183
- Assessor Parcel Number 503-53-231
Community Details
Overview
- Association fees include ground maintenance, street maintenance
- Aam, Llc Association, Phone Number (602) 957-9191
- Built by Del Webb / Pulte
- Corte Bella Country Club Phase 1 Unit 1 Subdivision, San Marco Floorplan
- FHA/VA Approved Complex
Amenities
- Clubhouse
- Recreation Room
Recreation
- Golf Course Community
- Tennis Courts
- Fitness Center
- Heated Community Pool
- Community Spa
- Bike Trail
Security
- Gated with Attendant
Map
Home Values in the Area
Average Home Value in this Area
Tax History
| Year | Tax Paid | Tax Assessment Tax Assessment Total Assessment is a certain percentage of the fair market value that is determined by local assessors to be the total taxable value of land and additions on the property. | Land | Improvement |
|---|---|---|---|---|
| 2025 | $2,657 | $28,768 | -- | -- |
| 2024 | $2,665 | $27,398 | -- | -- |
| 2023 | $2,665 | $34,950 | $6,990 | $27,960 |
| 2022 | $2,558 | $28,650 | $5,730 | $22,920 |
| 2021 | $2,676 | $26,530 | $5,300 | $21,230 |
| 2020 | $2,682 | $25,260 | $5,050 | $20,210 |
| 2019 | $2,594 | $23,000 | $4,600 | $18,400 |
| 2018 | $2,500 | $21,980 | $4,390 | $17,590 |
| 2017 | $2,550 | $20,810 | $4,160 | $16,650 |
| 2016 | $2,400 | $19,230 | $3,840 | $15,390 |
| 2015 | $2,349 | $17,980 | $3,590 | $14,390 |
Property History
| Date | Event | Price | Change | Sq Ft Price |
|---|---|---|---|---|
| 02/26/2025 02/26/25 | For Sale | $549,000 | -- | $288 / Sq Ft |
Deed History
| Date | Type | Sale Price | Title Company |
|---|---|---|---|
| Warranty Deed | $262,000 | Capital Title Agency Inc | |
| Interfamily Deed Transfer | -- | Capital Title Agency Inc | |
| Interfamily Deed Transfer | -- | Sun Title Agency Co | |
| Corporate Deed | $208,916 | Sun Title Agency Co |
Mortgage History
| Date | Status | Loan Amount | Loan Type |
|---|---|---|---|
| Open | $130,000 | New Conventional | |
| Open | $1,038,278 | Future Advance Clause Open End Mortgage | |
| Closed | $45,000 | Credit Line Revolving | |
| Closed | $110,000 | Fannie Mae Freddie Mac | |
| Closed | $200,000 | Purchase Money Mortgage | |
| Previous Owner | $156,450 | New Conventional |
Similar Homes in Sun City West, AZ
Source: Arizona Regional Multiple Listing Service (ARMLS)
MLS Number: 6826435
APN: 503-53-231
- 22409 N Cheyenne Dr Unit 51
- 13436 W La Vina Dr
- 13514 W Wagon Wheel Dr
- 22303 N Montecito Ave Unit 1
- 13417 W La Vina Dr
- 13414 W Micheltorena Dr
- 13501 W Clearwater Ct
- 22226 N Venado Dr
- 13403 W Cabrillo Dr Unit 1
- 22126 N Lobo Ln
- 22110 N Lobo Ln
- 13221 W Rincon Dr
- 13612 W Robertson Dr
- 22915 N Wagon Wheel Dr
- 13709 W Gunsight Dr
- 13232 W Los Bancos Dr
- 13706 W Caballero Dr
- 13708 W Robertson Dr
- 22813 N Del Monte Dr
- 13518 W Sola Dr
