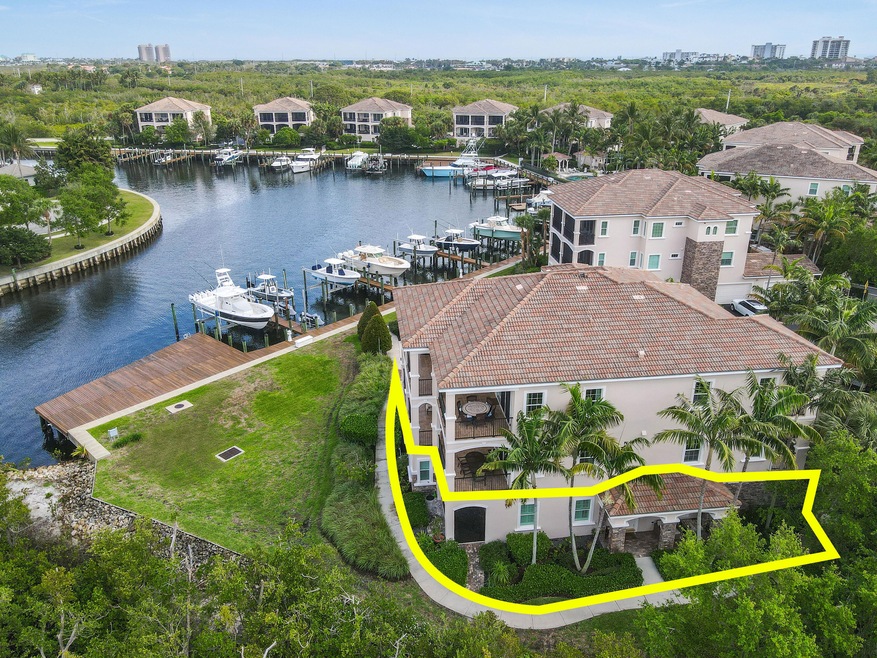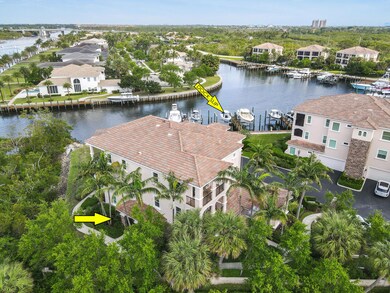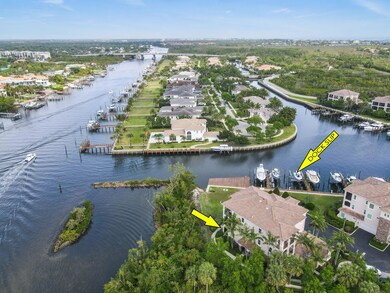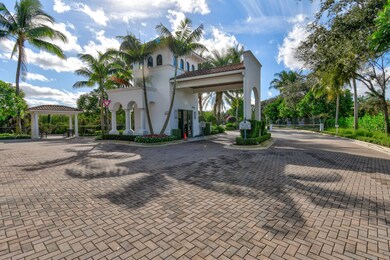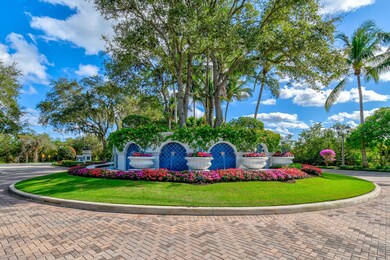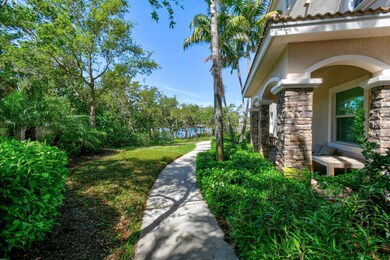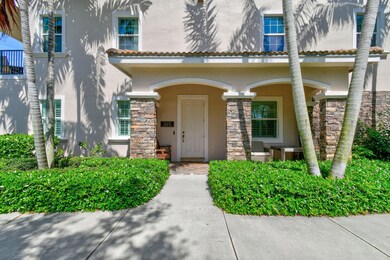
13435 Treasure Cove Cir North Palm Beach, FL 33408
Juno Beach NeighborhoodEstimated payment $18,726/month
Highlights
- Boat Ramp
- Property fronts an intracoastal waterway
- Canal Access
- William T. Dwyer High School Rated A-
- Gated with Attendant
- Wood Flooring
About This Home
Included is an exclusive-use dock slip that can accommodate up to a 60-foot vessel and houses a 20,000-pound lift, tailored perfectly for the discerning boater, nestled in the exclusive enclave of Frenchman's Harbor! This ground-floor residence is located in one of the newer Carriage Home buildings, closest to the Intracoastal, and overlooking an expansive yard space with direct water views. It lives like a home with a walk out lifestyle, boasting a side entry front door, a front patio, a private back patio overlooking the water, a 2-car garage and a private driveway.
Property Details
Home Type
- Condominium
Est. Annual Taxes
- $11,475
Year Built
- Built in 2013
Lot Details
- Property fronts an intracoastal waterway
- Cul-De-Sac
- Sprinkler System
HOA Fees
- $2,200 Monthly HOA Fees
Parking
- Over 1 Space Per Unit
- Driveway
- Guest Parking
Home Design
- Mediterranean Architecture
- Barrel Roof Shape
Interior Spaces
- 2,090 Sq Ft Home
- 3-Story Property
- Furnished or left unfurnished upon request
- Plantation Shutters
- Great Room
- Family Room
- Formal Dining Room
- Intracoastal Views
- Laundry Room
Kitchen
- Eat-In Kitchen
- Gas Range
- Microwave
- Dishwasher
Flooring
- Wood
- Ceramic Tile
Bedrooms and Bathrooms
- 3 Bedrooms
- Walk-In Closet
- 2 Full Bathrooms
- Separate Shower in Primary Bathroom
Home Security
Outdoor Features
- No Fixed Bridges
- Canal Access
- Seawall
- Patio
Schools
- Beacon Cove Intermediate
- Jupiter Middle School
- William T. Dwyer High School
Utilities
- Central Heating and Cooling System
- Gas Water Heater
- Cable TV Available
Listing and Financial Details
- Assessor Parcel Number 00434129340100760
Community Details
Overview
- Association fees include common areas, cable TV, insurance, ground maintenance, maintenance structure, reserve fund, security
- 30 Units
- Built by Toll Brothers
- Frenchmans Harbor Subdivision, Belorado Floorplan
Recreation
- Boat Ramp
- Boating
- Community Pool
- Trails
Pet Policy
- Pets Allowed
Security
- Gated with Attendant
- Impact Glass
- Fire Sprinkler System
Map
Home Values in the Area
Average Home Value in this Area
Tax History
| Year | Tax Paid | Tax Assessment Tax Assessment Total Assessment is a certain percentage of the fair market value that is determined by local assessors to be the total taxable value of land and additions on the property. | Land | Improvement |
|---|---|---|---|---|
| 2024 | $5,911 | $709,800 | -- | -- |
| 2023 | $11,475 | $689,126 | $0 | $0 |
| 2022 | $11,408 | $669,054 | $0 | $0 |
| 2021 | $16,808 | $925,000 | $0 | $925,000 |
| 2020 | $16,956 | $925,000 | $0 | $925,000 |
| 2019 | $18,324 | $990,000 | $0 | $990,000 |
| 2018 | $17,162 | $986,000 | $0 | $986,000 |
| 2017 | $15,934 | $913,000 | $0 | $0 |
| 2016 | $14,913 | $785,400 | $0 | $0 |
| 2015 | $13,746 | $714,000 | $0 | $0 |
| 2014 | $12,687 | $650,000 | $0 | $0 |
Property History
| Date | Event | Price | Change | Sq Ft Price |
|---|---|---|---|---|
| 03/17/2025 03/17/25 | Price Changed | $2,795,000 | -3.6% | $1,337 / Sq Ft |
| 01/22/2025 01/22/25 | Price Changed | $2,900,000 | -0.9% | $1,388 / Sq Ft |
| 11/18/2024 11/18/24 | For Sale | $2,925,000 | +138.8% | $1,400 / Sq Ft |
| 04/13/2021 04/13/21 | Sold | $1,225,000 | -3.9% | $586 / Sq Ft |
| 03/14/2021 03/14/21 | Pending | -- | -- | -- |
| 12/10/2020 12/10/20 | For Sale | $1,275,000 | 0.0% | $610 / Sq Ft |
| 02/19/2017 02/19/17 | For Rent | $4,500 | 0.0% | -- |
| 02/19/2017 02/19/17 | Rented | $4,500 | -- | -- |
Deed History
| Date | Type | Sale Price | Title Company |
|---|---|---|---|
| Warranty Deed | $1,225,000 | Attorney | |
| Special Warranty Deed | $808,096 | Westminster Title Agency Inc |
Mortgage History
| Date | Status | Loan Amount | Loan Type |
|---|---|---|---|
| Previous Owner | $1,000,000 | Commercial |
Similar Homes in North Palm Beach, FL
Source: BeachesMLS
MLS Number: R11033768
APN: 00-43-41-29-34-010-0760
- 13435 Treasure Cove Cir
- 13519 Treasure Cove Cir
- 13791 Baycliff Dr
- 13629 Treasure Cove Cir
- 13629 Treasure Cove Cir Unit 1
- 13631 Treasure Cove Cir
- 13633 Treasure Cove Cir
- 13815 Baycliff Dr
- 2319 Treasure Isle Dr Unit A50
- 2400 Edward Rd
- 2359 Treasure Isle Dr Unit A35
- 2320 Treasure Isle Dr Unit A67 + Dock25
- 2379 Treasure Isle Dr Unit A21
- 2300 Treasure Isle Dr #76 Dock#65 Unit A76
- 2280 Treasure Isle Dr Unit A84 + Dock 61
- 2415 Casas de Marbella Dr
- 2267 Windsor Rd
- 2399 Treasure Isle Dr Unit A17
- 13209 Rolling Green Rd
- 2439 Treasure Isle Dr Unit 3
