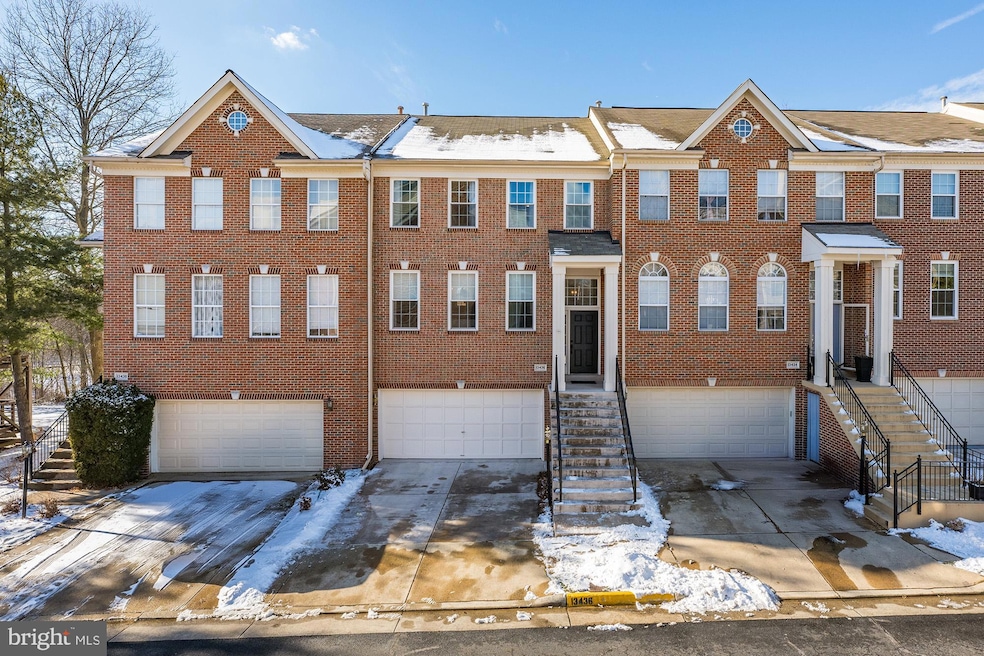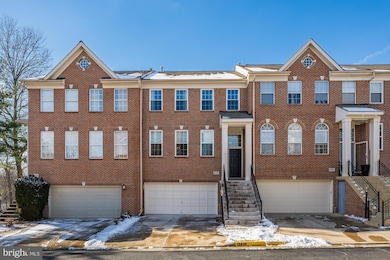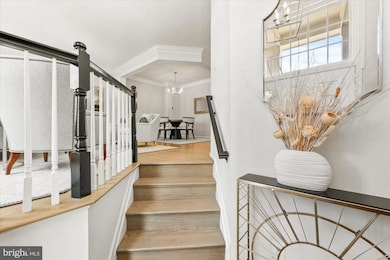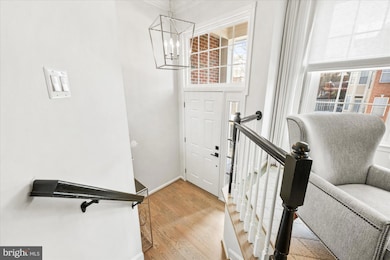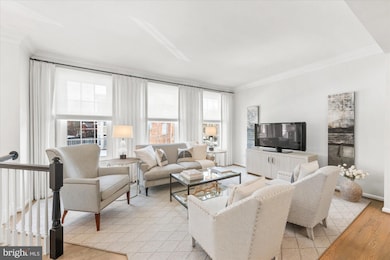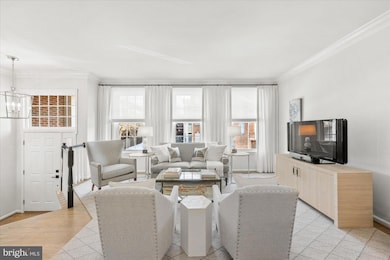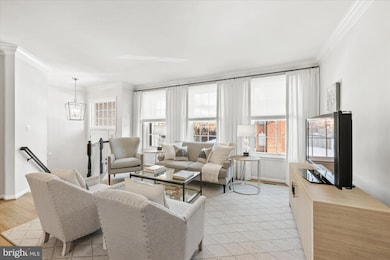
13436 Burrough Farm Dr Herndon, VA 20171
McNair NeighborhoodHighlights
- Gourmet Kitchen
- View of Trees or Woods
- Deck
- Mcnair Elementary School Rated A
- Open Floorplan
- 3-minute walk to Manjar Farm kids play ground
About This Home
As of February 2025Don't miss an incredible opportunity! This fully renovated 2-car garage townhome is in the perfect location—within lovely McNair Farms community and just minutes from the Metro and major commuter routes. Beautiful updates and finishes on all levels, including refinished hardwood flooring, new fixtures throughout, designer lighting, and custom shades. The Michael Nash Design built gourmet kitchen features stainless steel appliances, subway tile backsplash, white shaker cabinetry, and an island with raised breakfast bar. All bathrooms have been renovated, top-to-bottom! The walk-out lower level offers custom built-in cabinets for extra storage and an additional full bathroom. Enjoy the private views of wooded common area from the large deck or private stone patio! Neighborhood amenities include a swimming pool, basketball court, tennis court, picnic area, tot lot, and community center.
Townhouse Details
Home Type
- Townhome
Est. Annual Taxes
- $7,373
Year Built
- Built in 1999
Lot Details
- 1,928 Sq Ft Lot
- Privacy Fence
- Backs to Trees or Woods
- Property is in excellent condition
HOA Fees
- $89 Monthly HOA Fees
Parking
- 2 Car Attached Garage
- Front Facing Garage
Home Design
- Traditional Architecture
- Brick Exterior Construction
- Slab Foundation
- Architectural Shingle Roof
- Vinyl Siding
Interior Spaces
- 2,448 Sq Ft Home
- Property has 3 Levels
- Open Floorplan
- Built-In Features
- Crown Molding
- Tray Ceiling
- Vaulted Ceiling
- Recessed Lighting
- Gas Fireplace
- Double Pane Windows
- Low Emissivity Windows
- Vinyl Clad Windows
- Family Room Off Kitchen
- Living Room
- Breakfast Room
- Dining Room
- Recreation Room
- Views of Woods
- Finished Basement
- Walk-Out Basement
Kitchen
- Gourmet Kitchen
- Gas Oven or Range
- Range Hood
- Microwave
- Ice Maker
- Dishwasher
- Kitchen Island
- Upgraded Countertops
- Disposal
Flooring
- Wood
- Carpet
- Ceramic Tile
Bedrooms and Bathrooms
- 3 Bedrooms
- En-Suite Primary Bedroom
- Walk-In Closet
Laundry
- Laundry on upper level
- Front Loading Dryer
- Front Loading Washer
Outdoor Features
- Deck
- Patio
Schools
- Mcnair Elementary School
- Carson Middle School
- Westfield High School
Utilities
- Forced Air Heating and Cooling System
- Water Dispenser
- Natural Gas Water Heater
Listing and Financial Details
- Tax Lot 21
- Assessor Parcel Number 0251 20020021
Community Details
Overview
- Association fees include common area maintenance, management, pool(s), recreation facility, snow removal, trash
- $28 Other Monthly Fees
- Mcnair Farms Subdivision, Biltmore Floorplan
Amenities
- Common Area
Recreation
- Tennis Courts
- Community Basketball Court
- Community Playground
- Community Pool
- Jogging Path
Map
Home Values in the Area
Average Home Value in this Area
Property History
| Date | Event | Price | Change | Sq Ft Price |
|---|---|---|---|---|
| 02/26/2025 02/26/25 | Sold | $820,000 | +3.1% | $335 / Sq Ft |
| 02/01/2025 02/01/25 | Pending | -- | -- | -- |
| 01/30/2025 01/30/25 | For Sale | $795,000 | -- | $325 / Sq Ft |
Tax History
| Year | Tax Paid | Tax Assessment Tax Assessment Total Assessment is a certain percentage of the fair market value that is determined by local assessors to be the total taxable value of land and additions on the property. | Land | Improvement |
|---|---|---|---|---|
| 2024 | $7,374 | $636,490 | $185,000 | $451,490 |
| 2023 | $7,045 | $624,310 | $180,000 | $444,310 |
| 2022 | $6,893 | $602,800 | $170,000 | $432,800 |
| 2021 | $6,595 | $561,990 | $160,000 | $401,990 |
| 2020 | $5,970 | $504,440 | $120,000 | $384,440 |
| 2019 | $6,148 | $519,440 | $120,000 | $399,440 |
| 2018 | $5,808 | $505,080 | $110,000 | $395,080 |
| 2017 | $5,864 | $505,080 | $110,000 | $395,080 |
| 2016 | $5,851 | $505,080 | $110,000 | $395,080 |
| 2015 | $5,637 | $505,080 | $110,000 | $395,080 |
| 2014 | $5,435 | $488,080 | $110,000 | $378,080 |
Mortgage History
| Date | Status | Loan Amount | Loan Type |
|---|---|---|---|
| Open | $762,600 | New Conventional | |
| Previous Owner | $300,000 | Credit Line Revolving | |
| Previous Owner | $150,000 | Credit Line Revolving | |
| Previous Owner | $182,900 | No Value Available |
Deed History
| Date | Type | Sale Price | Title Company |
|---|---|---|---|
| Deed | $820,000 | First American Title | |
| Deed | $228,640 | -- |
Similar Homes in Herndon, VA
Source: Bright MLS
MLS Number: VAFX2218536
APN: 0251-20020021
- 2600 Logan Wood Dr
- 13604 Red Squirrel Way
- 2633 Centerville Rd
- 2455 Founders Way
- 2497 Angeline Dr Unit 302
- 2490 Quick St Unit 301
- 2489 Quick St Unit 301
- 2406 Simpkins Farm Dr
- 13128 Kidwell Field Rd
- 2715 Copper Creek Rd
- 13137 Ashnut Ln
- 2403 Fieldcreek Dr
- 13525 Davinci Ln Unit 70
- 2603 Loganberry Dr
- 2601 Loganberry Dr
- 13674 Saint Johns Wood Place
- 13304 Covered Wagon Ln
- 13691 Saint Johns Wood Place
- 2709 Floris Ln
- 13500 Innovation Station Loop
