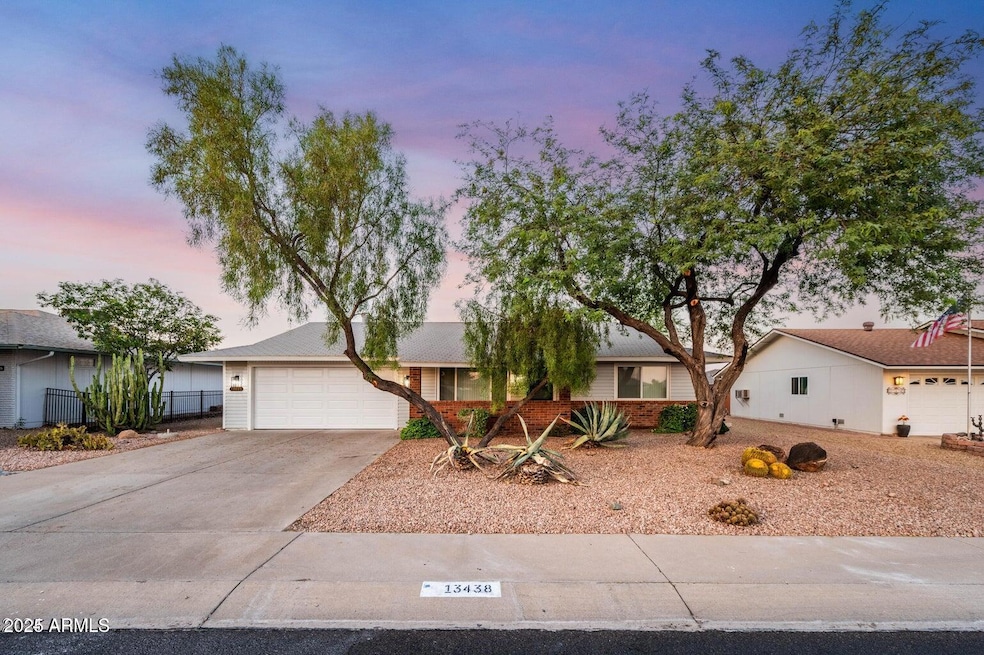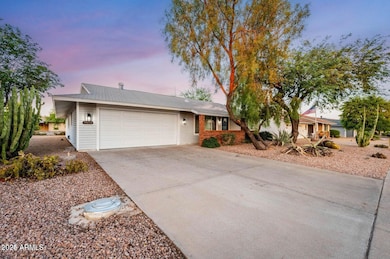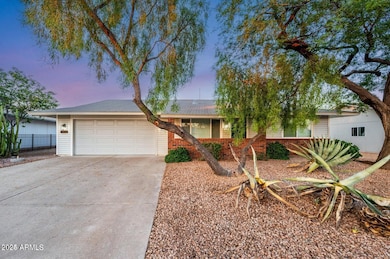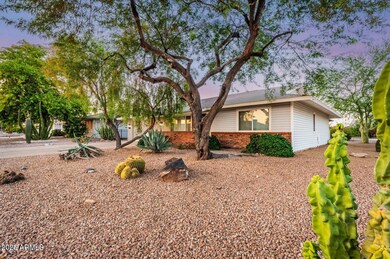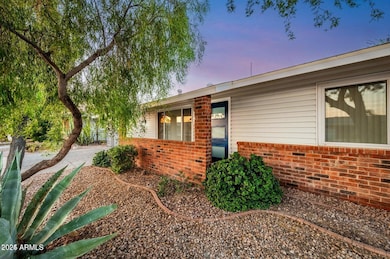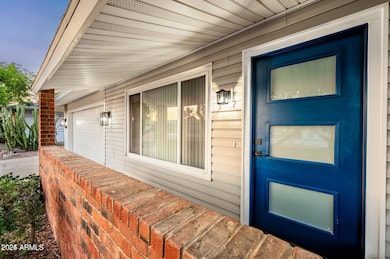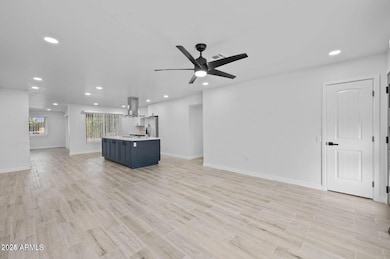
13438 W Prospect Dr Sun City West, AZ 85375
Estimated payment $2,297/month
Highlights
- Dual Vanity Sinks in Primary Bathroom
- Tile Flooring
- Heating unit installed on the ceiling
- Cooling Available
- Kitchen Island
- 1-Story Property
About This Home
**Motivated Seller** Step into this beautifully renovated 3-bedroom, 2-bathroom home with over 1,800 sq. ft. of comfortable living space. From the moment you enter, you'll notice the modern plank tile flooring that flows seamlessly throughout the home, adding a touch of sophistication and durability. The kitchen is a true showstopper, featuring brand-new cabinets, gorgeous quartz countertops, and a walk-in pantry that offers plenty of storage. Stainless steel appliances, including refrigerator and oven, complete the look, making this space perfect for cooking and entertaining. Primary bedroom offers a spa-like retreat with a spacious walk-in tile shower. Both bathrooms have been updated to match the home's contemporary style.
Home Details
Home Type
- Single Family
Est. Annual Taxes
- $1,350
Year Built
- Built in 1979
Lot Details
- 9,100 Sq Ft Lot
- Desert faces the front of the property
HOA Fees
- $95 Monthly HOA Fees
Parking
- 2 Car Garage
Home Design
- Wood Frame Construction
- Composition Roof
Interior Spaces
- 1,833 Sq Ft Home
- 1-Story Property
Kitchen
- Kitchen Updated in 2024
- Kitchen Island
Flooring
- Floors Updated in 2024
- Carpet
- Tile
Bedrooms and Bathrooms
- 3 Bedrooms
- Bathroom Updated in 2024
- 2 Bathrooms
- Dual Vanity Sinks in Primary Bathroom
Schools
- Adult Elementary And Middle School
- Adult High School
Utilities
- Cooling Available
- Heating unit installed on the ceiling
Community Details
- Association fees include (see remarks)
- Sun City West HOA
- Sun City West Unit 3 Subdivision
Listing and Financial Details
- Tax Lot 419
- Assessor Parcel Number 232-02-419
Map
Home Values in the Area
Average Home Value in this Area
Tax History
| Year | Tax Paid | Tax Assessment Tax Assessment Total Assessment is a certain percentage of the fair market value that is determined by local assessors to be the total taxable value of land and additions on the property. | Land | Improvement |
|---|---|---|---|---|
| 2025 | $1,350 | $17,873 | -- | -- |
| 2024 | $1,172 | $17,022 | -- | -- |
| 2023 | $1,172 | $26,610 | $5,320 | $21,290 |
| 2022 | $1,097 | $21,500 | $4,300 | $17,200 |
| 2021 | $1,144 | $19,570 | $3,910 | $15,660 |
| 2020 | $1,116 | $18,310 | $3,660 | $14,650 |
| 2019 | $1,093 | $16,030 | $3,200 | $12,830 |
| 2018 | $1,052 | $14,920 | $2,980 | $11,940 |
| 2017 | $1,012 | $14,120 | $2,820 | $11,300 |
| 2016 | $969 | $13,200 | $2,640 | $10,560 |
| 2015 | $930 | $12,070 | $2,410 | $9,660 |
Property History
| Date | Event | Price | Change | Sq Ft Price |
|---|---|---|---|---|
| 03/18/2025 03/18/25 | Price Changed | $375,000 | -2.6% | $205 / Sq Ft |
| 02/18/2025 02/18/25 | Price Changed | $385,000 | -1.0% | $210 / Sq Ft |
| 01/29/2025 01/29/25 | Price Changed | $389,000 | -0.3% | $212 / Sq Ft |
| 01/18/2025 01/18/25 | Price Changed | $390,000 | -2.5% | $213 / Sq Ft |
| 01/06/2025 01/06/25 | For Sale | $400,000 | +56.6% | $218 / Sq Ft |
| 12/19/2023 12/19/23 | Sold | $255,500 | 0.0% | $139 / Sq Ft |
| 12/13/2023 12/13/23 | Price Changed | $255,500 | -16.8% | $139 / Sq Ft |
| 11/18/2023 11/18/23 | Price Changed | $307,000 | -7.0% | $167 / Sq Ft |
| 11/09/2023 11/09/23 | For Sale | $330,000 | -- | $180 / Sq Ft |
Deed History
| Date | Type | Sale Price | Title Company |
|---|---|---|---|
| Warranty Deed | $255,500 | Asset Protection Title Agency | |
| Quit Claim Deed | -- | -- | |
| Interfamily Deed Transfer | -- | None Available | |
| Interfamily Deed Transfer | -- | -- | |
| Warranty Deed | $106,000 | First American Title | |
| Interfamily Deed Transfer | -- | -- |
Mortgage History
| Date | Status | Loan Amount | Loan Type |
|---|---|---|---|
| Closed | $307,000 | Construction | |
| Previous Owner | $123,300 | New Conventional | |
| Previous Owner | $100,000 | Credit Line Revolving | |
| Previous Owner | $101,200 | Unknown | |
| Previous Owner | $99,999 | Credit Line Revolving | |
| Previous Owner | $62,000 | New Conventional |
Similar Homes in Sun City West, AZ
Source: Arizona Regional Multiple Listing Service (ARMLS)
MLS Number: 6801153
APN: 232-02-419
- 13438 W Prospect Dr
- 13422 W Shadow Hills Dr
- 19250 N Camino Del Sol
- 13506 W Prospect Dr
- 13418 W Ashwood Dr Unit 3
- 19247 N Star Ridge Dr
- 13447 W Copperstone Dr
- 13443 W Copperstone Dr
- 13404 W Copperstone Dr
- 13527 W Prospect Dr
- 19453 N Star Ridge Dr
- 13315 W Prospect Dr
- 13409 W Copperstone Dr Unit 4
- 13252 W Pomegranate Dr
- 13438 W Desert Glen Dr Unit 4
- 19462 N Star Ridge Dr Unit 31
- 19466 N Star Ridge Dr Unit 42
- 19019 N Camino Del Sol
- 13239 W Ashwood Dr
- 19610 N Star Ridge Dr Unit 51
