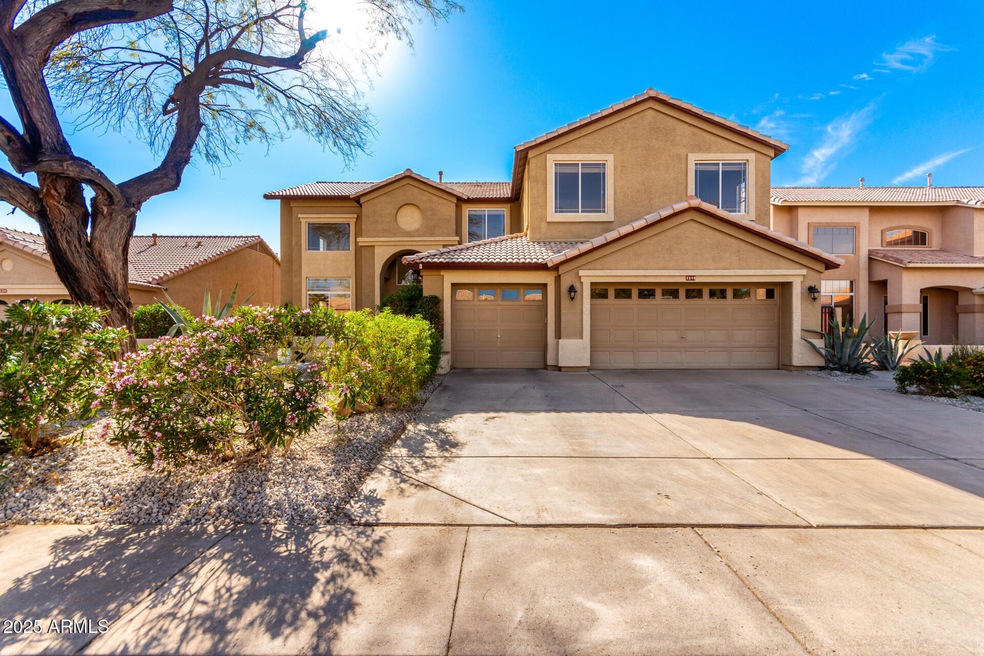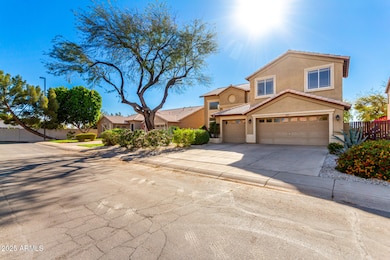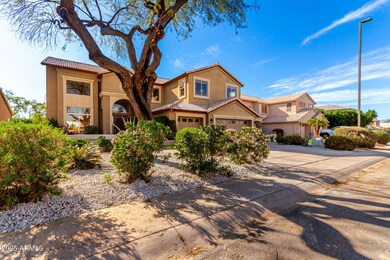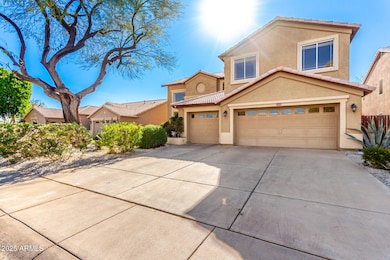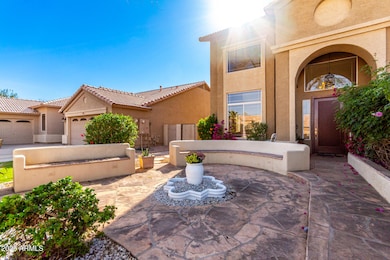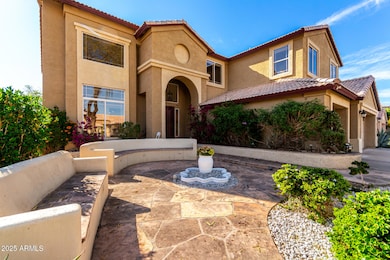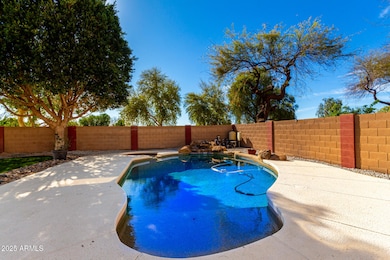
1344 N Constellation Way Gilbert, AZ 85234
Val Vista NeighborhoodEstimated payment $3,999/month
Highlights
- Private Pool
- 0.21 Acre Lot
- Eat-In Kitchen
- Pioneer Elementary School Rated A-
- Vaulted Ceiling
- Dual Vanity Sinks in Primary Bathroom
About This Home
This beautiful home sits on a quiet cul-de-sac street in the sought-after Tone Estates community. Featuring one new AC unit and compressor -using the original furnace- and updated landscaping and pool deck. Inside, newly painted, is a bright, two-story foyer leading to a formal living room. The open floor plan showcases laminate flooring throughout, tile in all the right places, and new carpeted bedrooms. The spacious family room, complete with a gas fireplace, seamlessly connects to the kitchen, which boasts stainless steel appliances, a large island, new faucets and an oversized pantry. This home offers a versatile layout with one bedroom and a full bath downstairs, while upstairs features the primary suite, three additional bedrooms, two baths, and an oversized loft—perfect for a playroom, home office, or additional living space. Designed for easy outdoor living, the low-maintenance backyard features a sparkling pool with a waterfall, fireplace, and additional seating areas. With no neighbors behind, this home offers exceptional privacy, backing to a canal for added tranquility. Perfect for entertaining or simply enjoying a peaceful retreat, this home won't last long!
Listing Agent
Hai Bigelow
Redfin Corporation License #SA559566000

Open House Schedule
-
Saturday, April 26, 20252:00 to 5:00 pm4/26/2025 2:00:00 PM +00:004/26/2025 5:00:00 PM +00:00Add to Calendar
Home Details
Home Type
- Single Family
Est. Annual Taxes
- $2,539
Year Built
- Built in 1998
Lot Details
- 9,100 Sq Ft Lot
- Block Wall Fence
- Grass Covered Lot
HOA Fees
- $53 Monthly HOA Fees
Parking
- 3 Car Garage
Home Design
- Wood Frame Construction
- Tile Roof
- Stucco
Interior Spaces
- 2,997 Sq Ft Home
- 2-Story Property
- Vaulted Ceiling
- Gas Fireplace
Kitchen
- Eat-In Kitchen
- Kitchen Island
Bedrooms and Bathrooms
- 5 Bedrooms
- Primary Bathroom is a Full Bathroom
- 3 Bathrooms
- Dual Vanity Sinks in Primary Bathroom
- Bathtub With Separate Shower Stall
Pool
- Private Pool
- Spa
- Diving Board
Schools
- Pioneer Elementary School
- Highland Jr High Middle School
- Highland High School
Utilities
- Cooling Available
- Heating Available
Community Details
- Association fees include ground maintenance
- Tone Estates Association, Phone Number (480) 844-2224
- Built by Ryland Homes
- Tone Estates Subdivision
Listing and Financial Details
- Tax Lot 99
- Assessor Parcel Number 304-08-616
Map
Home Values in the Area
Average Home Value in this Area
Tax History
| Year | Tax Paid | Tax Assessment Tax Assessment Total Assessment is a certain percentage of the fair market value that is determined by local assessors to be the total taxable value of land and additions on the property. | Land | Improvement |
|---|---|---|---|---|
| 2025 | $2,539 | $33,808 | -- | -- |
| 2024 | $2,557 | $32,199 | -- | -- |
| 2023 | $2,557 | $49,280 | $9,850 | $39,430 |
| 2022 | $2,478 | $37,650 | $7,530 | $30,120 |
| 2021 | $2,607 | $35,650 | $7,130 | $28,520 |
| 2020 | $2,566 | $33,470 | $6,690 | $26,780 |
| 2019 | $2,360 | $31,310 | $6,260 | $25,050 |
| 2018 | $2,290 | $30,000 | $6,000 | $24,000 |
| 2017 | $2,213 | $28,580 | $5,710 | $22,870 |
| 2016 | $2,229 | $27,820 | $5,560 | $22,260 |
| 2015 | $2,086 | $27,270 | $5,450 | $21,820 |
Property History
| Date | Event | Price | Change | Sq Ft Price |
|---|---|---|---|---|
| 04/22/2025 04/22/25 | Pending | -- | -- | -- |
| 04/18/2025 04/18/25 | Price Changed | $669,000 | -1.5% | $223 / Sq Ft |
| 03/28/2025 03/28/25 | For Sale | $679,000 | +105.8% | $227 / Sq Ft |
| 07/16/2014 07/16/14 | Sold | $330,000 | -2.9% | $99 / Sq Ft |
| 06/02/2014 06/02/14 | Price Changed | $339,900 | -1.4% | $102 / Sq Ft |
| 05/23/2014 05/23/14 | Price Changed | $344,900 | -1.4% | $103 / Sq Ft |
| 04/14/2014 04/14/14 | For Sale | $349,900 | -- | $105 / Sq Ft |
Deed History
| Date | Type | Sale Price | Title Company |
|---|---|---|---|
| Warranty Deed | $330,000 | Security Title Agency | |
| Interfamily Deed Transfer | -- | Lawyers Title Of Arizona Inc | |
| Special Warranty Deed | $257,500 | Lawyers Title Of Arizona Inc | |
| Special Warranty Deed | -- | Servicelink | |
| Trustee Deed | $375,111 | Servicelink | |
| Interfamily Deed Transfer | -- | Fidelity National Title | |
| Interfamily Deed Transfer | -- | Fidelity National Title | |
| Warranty Deed | $305,000 | Fidelity National Title | |
| Interfamily Deed Transfer | -- | Arizona Title Agency Inc | |
| Interfamily Deed Transfer | -- | Arizona Title Agency Inc | |
| Warranty Deed | $258,126 | Transnation Title Ins Co | |
| Cash Sale Deed | $127,880 | Transnation Title Ins Co |
Mortgage History
| Date | Status | Loan Amount | Loan Type |
|---|---|---|---|
| Open | $279,500 | New Conventional | |
| Closed | $313,500 | New Conventional | |
| Previous Owner | $291,306 | VA | |
| Previous Owner | $250,971 | FHA | |
| Previous Owner | $250,971 | FHA | |
| Previous Owner | $356,250 | Purchase Money Mortgage | |
| Previous Owner | $120,000 | Credit Line Revolving | |
| Previous Owner | $244,000 | New Conventional | |
| Previous Owner | $261,000 | Unknown | |
| Previous Owner | $259,200 | No Value Available | |
| Previous Owner | $224,550 | New Conventional | |
| Closed | $61,000 | No Value Available |
Similar Homes in Gilbert, AZ
Source: Arizona Regional Multiple Listing Service (ARMLS)
MLS Number: 6842411
APN: 304-08-616
- 2894 E Melody Ln
- 2735 E Harwell Rd
- 1339 N Tucana Ln
- 3061 E Millbrae Ln
- 3049 E Santa Rosa Dr
- 3128 E Millbrae Ln
- 1452 N Higley Rd
- 1213 N Jamaica Way
- 4856 E Baseline Rd Unit 106
- 2313 E Gondola Ln
- 2305 E Millbrae Ct
- 3126 E San Angelo Ave
- 1941 S Pierpont Dr Unit 1144
- 1941 S Pierpont Dr Unit 1120
- 1941 S Pierpont Dr Unit 2116
- 1941 S Pierpont Dr Unit 2087
- 1941 S Pierpont Dr Unit 2082
- 1941 S Pierpont Dr Unit 1025
- 1941 S Pierpont Dr Unit 2141
- 1941 S Pierpont Dr Unit 2098
