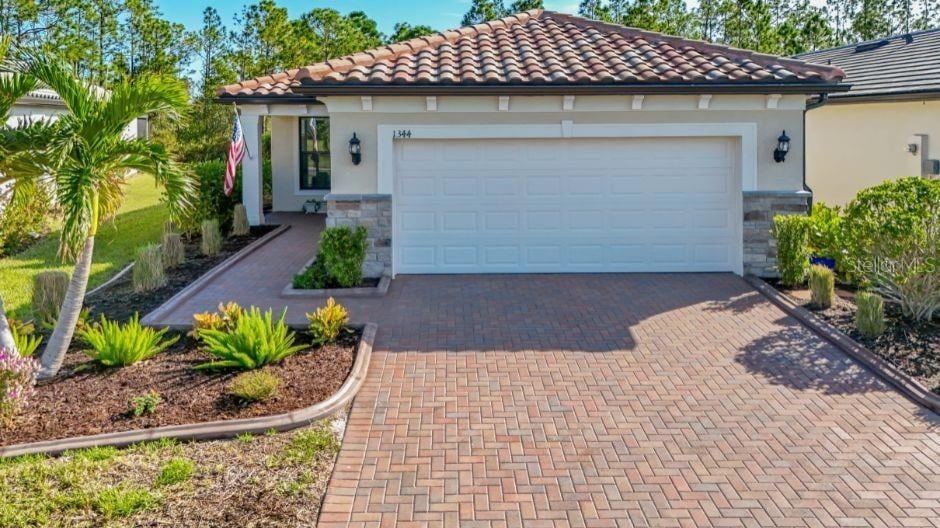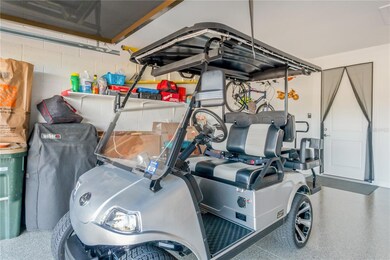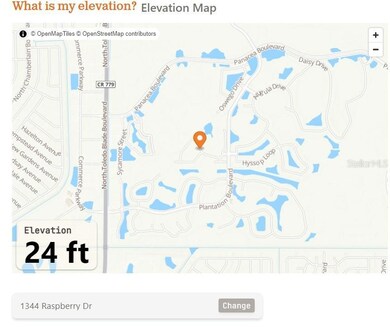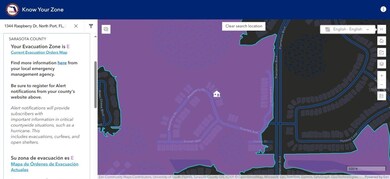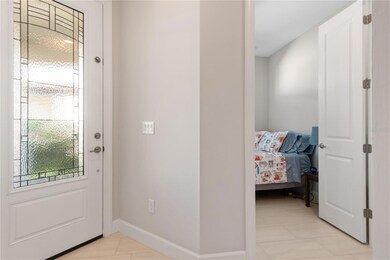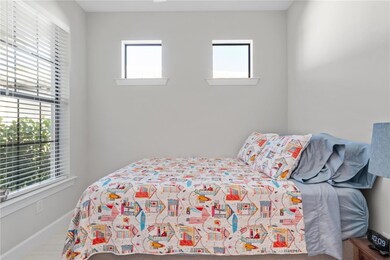
1344 Raspberry Dr North Port, FL 34289
Estimated payment $3,264/month
Highlights
- Fitness Center
- Gated Community
- Clubhouse
- Senior Community
- Open Floorplan
- Furnished
About This Home
No Flood Insurance Required! This charming home sits 27 feet above sea level, offering peace of mind and stunning comfort.This beautifully designed 2-bedroom, 2-bathroom home, plus a den with French doors, is a perfect blend of style and convenience. The open-concept living space is bright, inviting, and ideal for both entertaining and relaxing. The spacious kitchen features gorgeous Quartz countertops, an upgraded appliance package, a stylish tiled backsplash, and upgraded WHITE 42-inch upper cabinets with crown molding—making it both functional and visually stunning.The master suite is your private retreat, featuring a generous walk-in closet and an en-suite bathroom with Quartz countertops, white cabinets, and an upgraded shower with floor-to-ceiling tile, creating a spa-like atmosphere. The guest bathroom offers a tub and shower surrounded by tile from the tub all the way to the ceiling for a clean, modern look.The second bedroom is equipped with a Murphy bed and offers the perfect space for a craft room or guest area, giving you flexibility to suit your needs. The den, with beautiful French doors, adds versatile space—ideal for a home office, reading nook, or extra living area.Step outside to the extended lanai and enjoy a backyard view of a peaceful preserve area, where you can see birds and wildlife in their natural habitat. Enjoy quiet evenings with a wonderful breeze, morning sun, and shaded afternoons—all providing a peaceful, tranquil atmosphere. It’s an ideal spot to relax and unwind.The garage is equipped with epoxy flooring, a 4-foot extension for longer vehicles, a full garage screen door that easily goes up and down, and extra storage racks for added convenience.This home is located in a welcoming 55+ active Del Webb community, offering a wealth of amenities, including pickleball, bocce ball, horseshoes, a library, crafts, and much more. The community also features a resort-style, zero-entry heated pool, a hot tub, and a large resistance exercise pool—perfect for both relaxation and fitness.If you’re looking for a place to engage in social activities, pursue hobbies, or simply enjoy peaceful living, this is the place for you! Turn-key furnished and golf cart are negotiable!
Home Details
Home Type
- Single Family
Est. Annual Taxes
- $6,321
Year Built
- Built in 2022
Lot Details
- 5,887 Sq Ft Lot
- Southeast Facing Home
- Property is zoned PCDN
HOA Fees
Parking
- 2 Car Attached Garage
Home Design
- Slab Foundation
- Tile Roof
- Block Exterior
- Stucco
Interior Spaces
- 1,412 Sq Ft Home
- 1-Story Property
- Open Floorplan
- Furnished
- Ceiling Fan
- Sliding Doors
- Family Room Off Kitchen
- Combination Dining and Living Room
- Hurricane or Storm Shutters
Kitchen
- Range
- Microwave
- Dishwasher
- Cooking Island
- Solid Surface Countertops
- Solid Wood Cabinet
- Disposal
Flooring
- Brick
- Laminate
- Tile
Bedrooms and Bathrooms
- 2 Bedrooms
- Walk-In Closet
- 2 Full Bathrooms
- Bathtub with Shower
- Shower Only
Laundry
- Laundry Room
- Dryer
- Washer
Eco-Friendly Details
- Reclaimed Water Irrigation System
Outdoor Features
- Exterior Lighting
- Rain Gutters
Schools
- Toledo Blade Elementary School
- Woodland Middle School
- North Port High School
Utilities
- Central Heating and Cooling System
- Thermostat
- Electric Water Heater
- Phone Available
- Cable TV Available
Listing and Financial Details
- Visit Down Payment Resource Website
- Tax Lot 16
- Assessor Parcel Number 1115080016
- $931 per year additional tax assessments
Community Details
Overview
- Senior Community
- Association fees include cable TV, common area taxes, pool, internet, maintenance structure, ground maintenance, management, private road, recreational facilities
- Cypress Falls Association, Phone Number (941) 426-9090
- Visit Association Website
- The Woodlands Association
- Cypress Falls Community
- Cypress Falls Ph 2E Subdivision
- Association Owns Recreation Facilities
- The community has rules related to building or community restrictions, deed restrictions, allowable golf cart usage in the community
Amenities
- Clubhouse
- Community Mailbox
Recreation
- Tennis Courts
- Fitness Center
- Community Pool
- Dog Park
Security
- Gated Community
Map
Home Values in the Area
Average Home Value in this Area
Tax History
| Year | Tax Paid | Tax Assessment Tax Assessment Total Assessment is a certain percentage of the fair market value that is determined by local assessors to be the total taxable value of land and additions on the property. | Land | Improvement |
|---|---|---|---|---|
| 2024 | $6,321 | $340,600 | $87,500 | $253,100 |
| 2023 | $6,321 | $364,100 | $87,200 | $276,900 |
| 2022 | $2,724 | $75,600 | $75,600 | $0 |
| 2021 | $0 | $0 | $0 | $0 |
Property History
| Date | Event | Price | Change | Sq Ft Price |
|---|---|---|---|---|
| 04/24/2025 04/24/25 | Price Changed | $409,900 | -2.4% | $290 / Sq Ft |
| 03/12/2025 03/12/25 | Price Changed | $420,000 | -2.3% | $297 / Sq Ft |
| 10/24/2024 10/24/24 | For Sale | $430,000 | -6.7% | $305 / Sq Ft |
| 11/30/2022 11/30/22 | Price Changed | $461,000 | 0.0% | $328 / Sq Ft |
| 11/30/2022 11/30/22 | For Sale | $461,000 | 0.0% | $328 / Sq Ft |
| 11/29/2022 11/29/22 | Pending | -- | -- | -- |
| 11/23/2022 11/23/22 | Sold | $461,000 | -0.8% | $328 / Sq Ft |
| 11/23/2022 11/23/22 | Off Market | $464,690 | -- | -- |
| 08/05/2022 08/05/22 | Pending | -- | -- | -- |
| 06/27/2022 06/27/22 | For Sale | $464,690 | -- | $331 / Sq Ft |
Deed History
| Date | Type | Sale Price | Title Company |
|---|---|---|---|
| Warranty Deed | $461,000 | Pgp Title |
Mortgage History
| Date | Status | Loan Amount | Loan Type |
|---|---|---|---|
| Open | $75,000 | Credit Line Revolving |
Similar Homes in North Port, FL
Source: Stellar MLS
MLS Number: C7499137
APN: 1115-08-0016
- 1352 Raspberry Dr
- 1345 Sorrell Way
- 1337 Sorrell Way
- 2751 Lavandula Ct
- 2759 Lavandula Ct
- 1427 Hyssop Loop
- 1925 Scarlett Ave
- 1940 Scarlett Ave
- 1445 Hyssop Loop
- 1910 Scarlett Ave
- 1908 Scarlett Ave
- 2539 Thyme Way
- 1859 Scarlett Ave
- 1868 Scarlett Ave
- 2522 Thyme Way
- 1481 Hyssop Loop
- 1393 Kelp Ct
- 2542 Oswego Dr
- 1506 Hyssop Loop
- 1835 Scarlett Ave
