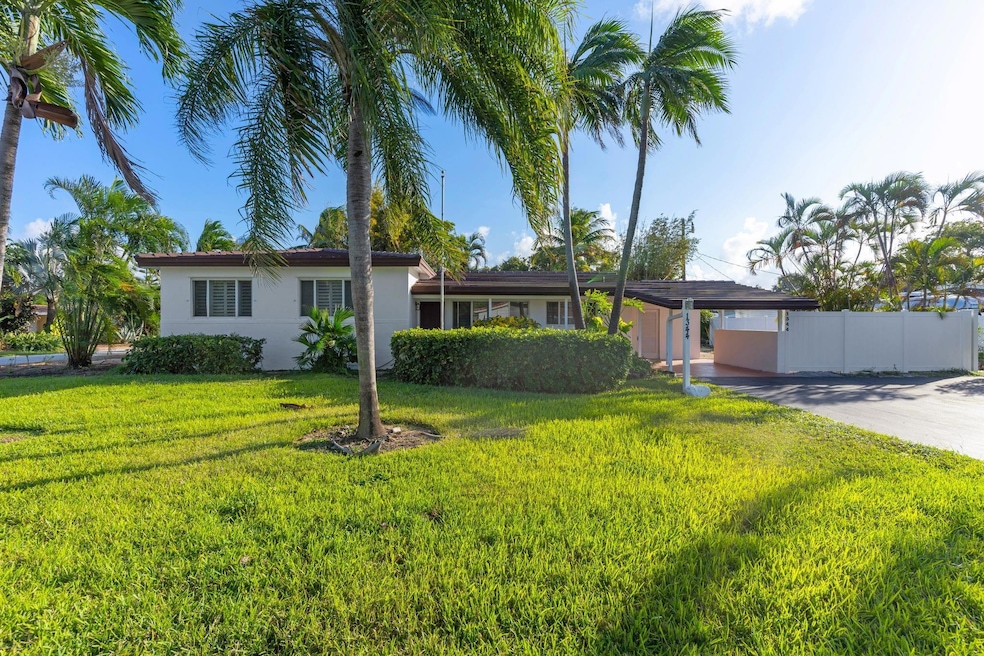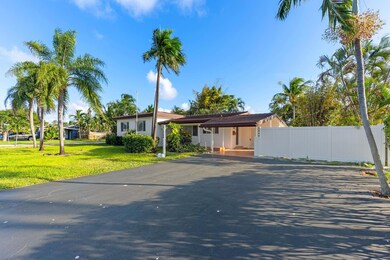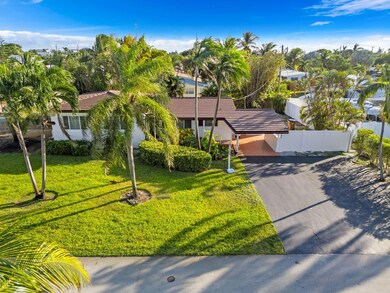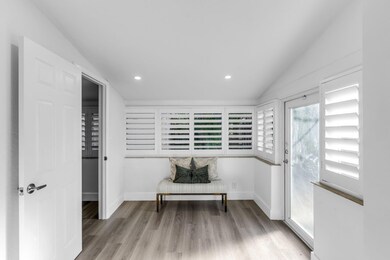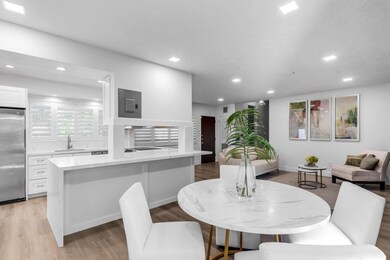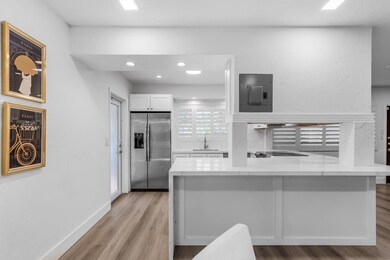
1344 SE 8th Ct Deerfield Beach, FL 33441
The Cove NeighborhoodHighlights
- RV Access or Parking
- Garden View
- Walk-In Closet
- Ranch Style House
- Hurricane or Storm Shutters
- Breakfast Bar
About This Home
As of March 2025This stunning 3-bedroom, 2-bathroom home in The Cove offers the ultimate blend of coastal charm and modern convenience. Located ideally between Lighthouse Point and Boca, this residence is just a short distance from the iconic Deerfield Beach Pier and a variety of waterfront dining options. Recently refurbished with meticulous attention to detail, this home features impact windows for added safety, a newer roof for peace of mind, and ample space to park a boat—ideal for those who love the water.
Home Details
Home Type
- Single Family
Est. Annual Taxes
- $2,430
Year Built
- Built in 1956
Lot Details
- 8,365 Sq Ft Lot
- Lot Dimensions are 98x110
- North Facing Home
- Sprinkler System
- Property is zoned RS-5
Home Design
- Ranch Style House
- Split Level Home
- Flat Roof Shape
- Tile Roof
Interior Spaces
- 1,485 Sq Ft Home
- Ceiling Fan
- Family Room
- Combination Dining and Living Room
- Utility Room
- Vinyl Flooring
- Garden Views
Kitchen
- Breakfast Bar
- Electric Range
- Microwave
- Dishwasher
- Disposal
Bedrooms and Bathrooms
- 3 Bedrooms
- Stacked Bedrooms
- Walk-In Closet
- 2 Full Bathrooms
Laundry
- Laundry Room
- Dryer
- Washer
Home Security
- Hurricane or Storm Shutters
- Impact Glass
Parking
- 1 Carport Space
- Driveway
- RV Access or Parking
Utilities
- Central Heating and Cooling System
- Heat Strip
- Electric Water Heater
- Cable TV Available
Community Details
- The Cove 3Rd Sec 36 2 B Subdivision
Listing and Financial Details
- Assessor Parcel Number 484305101090
Map
Home Values in the Area
Average Home Value in this Area
Property History
| Date | Event | Price | Change | Sq Ft Price |
|---|---|---|---|---|
| 03/17/2025 03/17/25 | Sold | $550,000 | -4.3% | $370 / Sq Ft |
| 02/06/2025 02/06/25 | Pending | -- | -- | -- |
| 02/04/2025 02/04/25 | Price Changed | $575,000 | -11.4% | $387 / Sq Ft |
| 01/17/2025 01/17/25 | Price Changed | $649,000 | -1.5% | $437 / Sq Ft |
| 01/12/2025 01/12/25 | For Sale | $659,000 | 0.0% | $444 / Sq Ft |
| 12/26/2024 12/26/24 | Pending | -- | -- | -- |
| 12/04/2024 12/04/24 | Price Changed | $659,000 | -11.7% | $444 / Sq Ft |
| 11/21/2024 11/21/24 | Price Changed | $745,900 | -4.9% | $502 / Sq Ft |
| 11/04/2024 11/04/24 | For Sale | $784,000 | +28.7% | $528 / Sq Ft |
| 07/25/2024 07/25/24 | Sold | $609,000 | -3.2% | $424 / Sq Ft |
| 06/27/2024 06/27/24 | Price Changed | $629,000 | -6.8% | $438 / Sq Ft |
| 04/24/2024 04/24/24 | Price Changed | $675,000 | -1.8% | $470 / Sq Ft |
| 04/03/2024 04/03/24 | Price Changed | $687,599 | -1.8% | $479 / Sq Ft |
| 03/02/2024 03/02/24 | Price Changed | $699,900 | -3.5% | $488 / Sq Ft |
| 02/07/2024 02/07/24 | For Sale | $725,000 | -- | $505 / Sq Ft |
Tax History
| Year | Tax Paid | Tax Assessment Tax Assessment Total Assessment is a certain percentage of the fair market value that is determined by local assessors to be the total taxable value of land and additions on the property. | Land | Improvement |
|---|---|---|---|---|
| 2025 | $2,549 | $564,080 | $100,380 | $463,700 |
| 2024 | $2,430 | $564,080 | $100,380 | $463,700 |
| 2023 | $2,430 | $153,830 | $0 | $0 |
| 2022 | $2,465 | $149,350 | $0 | $0 |
| 2021 | $2,331 | $145,000 | $0 | $0 |
| 2020 | $2,289 | $143,000 | $0 | $0 |
| 2019 | $2,241 | $139,790 | $0 | $0 |
| 2018 | $2,107 | $137,190 | $0 | $0 |
| 2017 | $2,079 | $134,370 | $0 | $0 |
| 2016 | $2,080 | $131,610 | $0 | $0 |
| 2015 | $2,127 | $130,700 | $0 | $0 |
| 2014 | $2,144 | $129,670 | $0 | $0 |
| 2013 | -- | $190,810 | $66,920 | $123,890 |
Mortgage History
| Date | Status | Loan Amount | Loan Type |
|---|---|---|---|
| Open | $385,000 | New Conventional | |
| Previous Owner | $165,800 | Credit Line Revolving | |
| Previous Owner | $100,000 | Credit Line Revolving |
Deed History
| Date | Type | Sale Price | Title Company |
|---|---|---|---|
| Warranty Deed | $550,000 | None Listed On Document | |
| Warranty Deed | $609,000 | None Listed On Document | |
| Interfamily Deed Transfer | -- | Attorney |
Similar Homes in the area
Source: BeachesMLS (Greater Fort Lauderdale)
MLS Number: F10469762
APN: 48-43-05-10-1090
- 1248 SE 8th St
- 1450 SE 10th St
- 1246 SE 7th Ct
- 1001 SE 12th Terrace
- 1556 SE 7th St
- 601 SE 13th Ave
- 1579 SE 8th St
- 739 SE 11th Ave
- 1526 SE 11th St
- 1104 SE 7th St
- 1410 SE 12th St
- 1558 SE 10th St
- 1512 SE 12th St
- 1146 SE 14th Terrace
- 1520 SE 12th St
- 1104 SE 6th St
- 1219 SE 15th Ave
- 629 SE 19th Ave Unit 202
- 629 SE 19th Ave Unit 201
- 629 SE 19th Ave Unit 504
