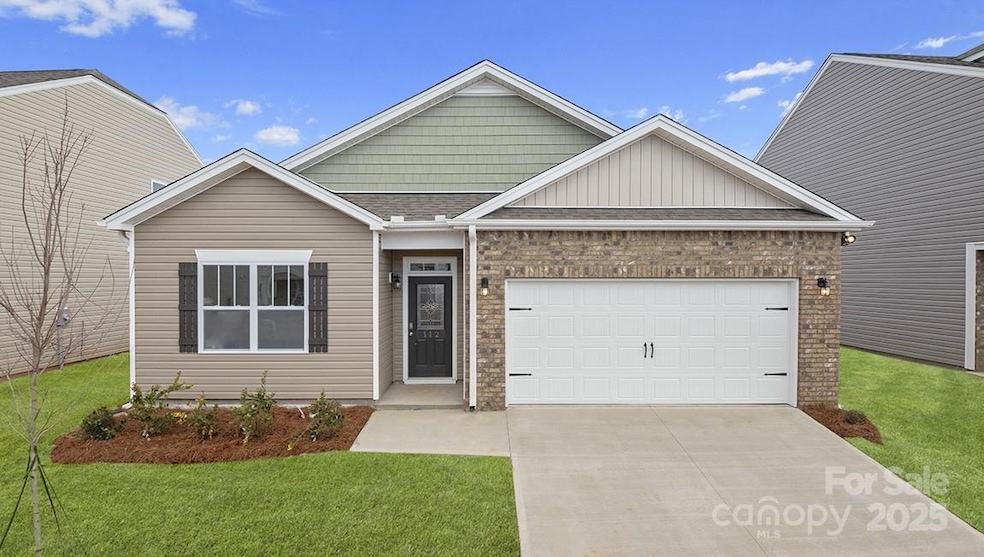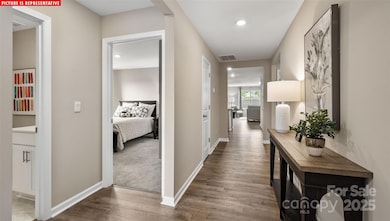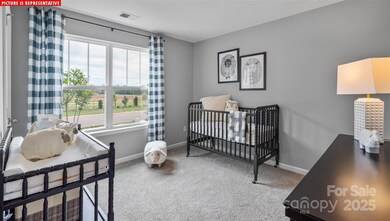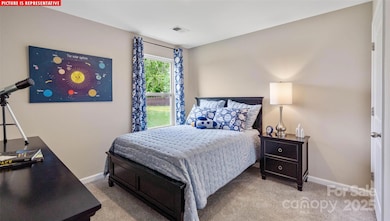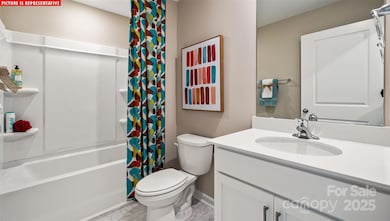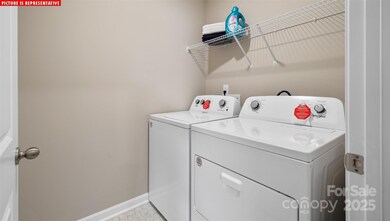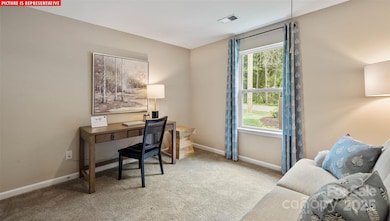
1344 Secrest Commons Dr Monroe, NC 28112
Estimated payment $2,689/month
Highlights
- Community Cabanas
- Open Floorplan
- Engineered Wood Flooring
- Under Construction
- Ranch Style House
- Indoor Game Court
About This Home
Secrest Commons is conveniently located to Historic downtown Monroe, with shops and restaurants. The Cali is a spacious single-story home designed with open-concept living in mind. This home features four bedrooms, 2 full baths, and a 2-car garage. Upon entering the home, you'll be greeted by an inviting foyer that leads directly into the heart of the home. This open plan features living room, dining room, and open kitchen equipped with a corner walk-in pantry, stainless steel appliances, and a large island with a breakfast bar, perfect for cooking and casual dining. The Cali also features a primary suite, complete with a large walk-in closet and a primary bathroom with dual vanities, Garden tub and separate shower. The additional three bedrooms and secondary bathroom are located at the opposite end of the home, ideal for privacy. In the rear of the home is a covered porch for relaxing or outdoor entertaining. The Cali is the perfect place to call home!
Co-Listing Agent
DR Horton Inc Brokerage Email: mcwilhelm@drhorton.com License #297231
Home Details
Home Type
- Single Family
Year Built
- Built in 2025 | Under Construction
Lot Details
- Level Lot
- Property is zoned R-40
HOA Fees
- $75 Monthly HOA Fees
Parking
- 2 Car Attached Garage
- Garage Door Opener
Home Design
- Home is estimated to be completed on 7/1/25
- Ranch Style House
- Brick Exterior Construction
- Slab Foundation
Interior Spaces
- Open Floorplan
- Insulated Windows
- Window Treatments
- Entrance Foyer
- Family Room with Fireplace
- Pull Down Stairs to Attic
Kitchen
- Breakfast Bar
- Gas Range
- Microwave
- Plumbed For Ice Maker
- Dishwasher
- Kitchen Island
- Disposal
Flooring
- Engineered Wood
- Laminate
Bedrooms and Bathrooms
- 4 Main Level Bedrooms
- Walk-In Closet
- 2 Full Bathrooms
- Garden Bath
Schools
- Walter Bickett Elementary School
- Monroe Middle School
- Monroe High School
Utilities
- Central Heating and Cooling System
- Underground Utilities
- Electric Water Heater
- Cable TV Available
Additional Features
- No or Low VOC Paint or Finish
- Covered patio or porch
Listing and Financial Details
- Assessor Parcel Number 09321865
Community Details
Overview
- Cusick Association
- Built by DR Horton
- Secrest Commons Subdivision, Cali P Floorplan
- Mandatory home owners association
Recreation
- Indoor Game Court
- Community Playground
- Community Cabanas
- Community Pool
- Trails
Map
Home Values in the Area
Average Home Value in this Area
Property History
| Date | Event | Price | Change | Sq Ft Price |
|---|---|---|---|---|
| 03/13/2025 03/13/25 | For Sale | $404,040 | -- | $229 / Sq Ft |
Similar Homes in Monroe, NC
Source: Canopy MLS (Canopy Realtor® Association)
MLS Number: CAR4233474
- 1344 Secrest Commons Dr
- 1353 Secrest Commons Dr
- 1332 Secrest Commons Dr
- 1328 Secrest Commons Dr
- 1325 Secrest Commons Dr
- 529 Zermatt Ct
- 1324 Secrest Commons Dr
- 1320 Secrest Commons Dr
- 545 Zermatt Ct
- 537 Zermatt Ct
- 549 Zermatt Ct
- 553 Zermatt Ct
- 540 Zermatt Ct Unit 261
- 544 Zermatt Ct
- 548 Zermatt Ct
- 552 Zermatt Ct
- 556 Zermatt Ct
- 560 Zermatt Ct
- 564 Zermatt Ct
- 1949 Vanderlyn St
