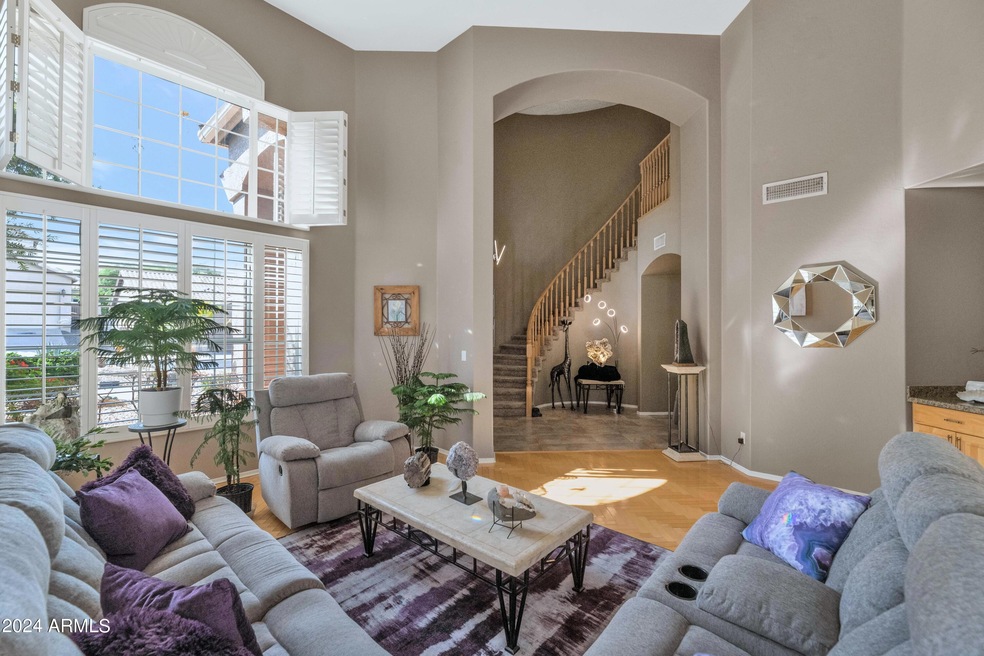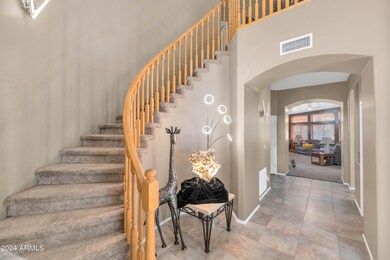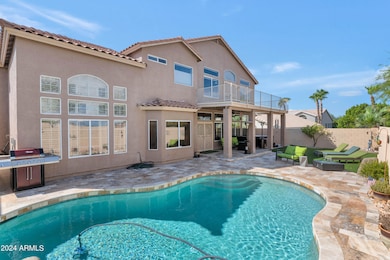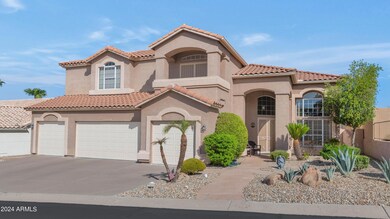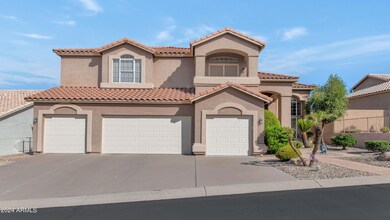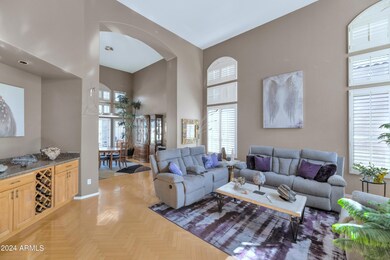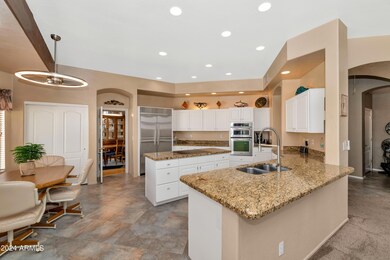
13440 N 13th St Unit 2 Phoenix, AZ 85022
Moon Valley NeighborhoodHighlights
- Golf Course Community
- Transportation Service
- 0.18 Acre Lot
- Shadow Mountain High School Rated A-
- Private Pool
- Mountain View
About This Home
As of January 2025New price! A must see! 5Bed/3.5Ba/4 CAR GARAGE home in the The Pointe Mountainside Golf Community. Enter a light and bright living/dining room with beautiful herringbone wood floors. Open spacious kitchen with stainless steel appliances and granite counters looking onto a large warm family room w/ fireplace. Walk out to a serene back yard with a sparkling saltwater pool and waterfall. Large laundry room with built-ins and wash sink. H2O Concepts whole house water system installed. Huge Primary bedroom has a great walk-in closet with custom built-ins .Walk out onto the balcony and enjoy amazing sunsets. All bedrooms are large and have spacious walk-in closets. One bedroom downstairs with an en suite bathroom. Great buy for the square footage.
Home Details
Home Type
- Single Family
Est. Annual Taxes
- $5,109
Year Built
- Built in 1995
Lot Details
- 7,700 Sq Ft Lot
- Desert faces the front of the property
- Block Wall Fence
- Artificial Turf
- Front and Back Yard Sprinklers
- Sprinklers on Timer
- Private Yard
HOA Fees
- $65 Monthly HOA Fees
Parking
- 4 Car Direct Access Garage
- Garage Door Opener
Home Design
- Santa Barbara Architecture
- Wood Frame Construction
- Tile Roof
- Stucco
Interior Spaces
- 4,057 Sq Ft Home
- 2-Story Property
- Vaulted Ceiling
- Ceiling Fan
- Family Room with Fireplace
- Mountain Views
Kitchen
- Eat-In Kitchen
- Breakfast Bar
- Built-In Microwave
- Granite Countertops
Flooring
- Carpet
- Tile
Bedrooms and Bathrooms
- 5 Bedrooms
- Primary Bathroom is a Full Bathroom
- 3.5 Bathrooms
- Dual Vanity Sinks in Primary Bathroom
- Bathtub With Separate Shower Stall
Accessible Home Design
- Accessible Hallway
- Raised Toilet
Outdoor Features
- Private Pool
- Balcony
- Covered patio or porch
Schools
- Shea Middle School
- Shadow Mountain High School
Utilities
- Cooling System Updated in 2022
- Refrigerated Cooling System
- Heating Available
- Cable TV Available
Additional Features
- ENERGY STAR Qualified Equipment
- Property is near a bus stop
Listing and Financial Details
- Tax Lot 166
- Assessor Parcel Number 159-01-475
Community Details
Overview
- Association fees include ground maintenance
- Planned Develop Svc Association, Phone Number (623) 877-1396
- Built by Blandford
- Moonridge Estates Pointe Mountainside Golf Community Subdivision
Amenities
- Transportation Service
Recreation
- Golf Course Community
- Bike Trail
Map
Home Values in the Area
Average Home Value in this Area
Property History
| Date | Event | Price | Change | Sq Ft Price |
|---|---|---|---|---|
| 01/24/2025 01/24/25 | Sold | $965,000 | -1.0% | $238 / Sq Ft |
| 12/04/2024 12/04/24 | Price Changed | $975,000 | -1.0% | $240 / Sq Ft |
| 10/16/2024 10/16/24 | For Sale | $985,000 | 0.0% | $243 / Sq Ft |
| 10/04/2024 10/04/24 | Off Market | $985,000 | -- | -- |
| 09/27/2024 09/27/24 | For Sale | $985,000 | 0.0% | $243 / Sq Ft |
| 09/14/2024 09/14/24 | Off Market | $985,000 | -- | -- |
| 08/29/2024 08/29/24 | For Sale | $985,000 | -- | $243 / Sq Ft |
Tax History
| Year | Tax Paid | Tax Assessment Tax Assessment Total Assessment is a certain percentage of the fair market value that is determined by local assessors to be the total taxable value of land and additions on the property. | Land | Improvement |
|---|---|---|---|---|
| 2025 | $5,231 | $58,576 | -- | -- |
| 2024 | $5,109 | $55,786 | -- | -- |
| 2023 | $5,109 | $69,810 | $13,960 | $55,850 |
| 2022 | $5,051 | $52,150 | $10,430 | $41,720 |
| 2021 | $5,068 | $49,310 | $9,860 | $39,450 |
| 2020 | $4,893 | $46,220 | $9,240 | $36,980 |
| 2019 | $4,900 | $43,710 | $8,740 | $34,970 |
| 2018 | $4,754 | $43,630 | $8,720 | $34,910 |
| 2017 | $4,532 | $40,480 | $8,090 | $32,390 |
| 2016 | $4,446 | $38,980 | $7,790 | $31,190 |
| 2015 | $4,073 | $41,710 | $8,340 | $33,370 |
Mortgage History
| Date | Status | Loan Amount | Loan Type |
|---|---|---|---|
| Open | $774,562 | VA | |
| Previous Owner | $460,673 | New Conventional | |
| Previous Owner | $389,000 | New Conventional | |
| Previous Owner | $389,000 | New Conventional | |
| Previous Owner | $395,000 | Unknown | |
| Previous Owner | $300,000 | New Conventional | |
| Previous Owner | $163,001 | Unknown | |
| Previous Owner | $100,000 | Credit Line Revolving | |
| Previous Owner | $227,000 | New Conventional |
Deed History
| Date | Type | Sale Price | Title Company |
|---|---|---|---|
| Warranty Deed | $965,000 | Equitable Title | |
| Interfamily Deed Transfer | -- | Amrock Inc | |
| Interfamily Deed Transfer | -- | Amrock Inc | |
| Interfamily Deed Transfer | -- | None Available | |
| Interfamily Deed Transfer | -- | None Available | |
| Interfamily Deed Transfer | -- | None Available | |
| Interfamily Deed Transfer | -- | -- | |
| Warranty Deed | $466,440 | Security Title Agency | |
| Deed | $366,500 | First American Title | |
| Cash Sale Deed | $312,091 | Transamerica Title Ins Co |
Similar Homes in the area
Source: Arizona Regional Multiple Listing Service (ARMLS)
MLS Number: 6750418
APN: 159-01-475
- 13444 N 13th St
- 1302 E Voltaire Ave
- 1331 E Voltaire Ave
- 1334 E Voltaire Ave
- 1514 E Eugie Ave
- 13236 N 13th St
- 1226 E Presidio Rd
- 13208 N 14th Way Unit 12
- 13412 N 14th Place
- 1540 E Sharon Dr
- 13248 N 12th Place
- 1111 E Village Circle Dr N
- 13221 N 17th Place
- 14010 N 12th St
- 14112 N 12th St
- 14025 N 11th Place
- 1702 E Calle Santa Cruz Unit 29
- 1711 E Sharon Dr
- 14244 N 14th Place
- 845 E Village Circle Dr S
