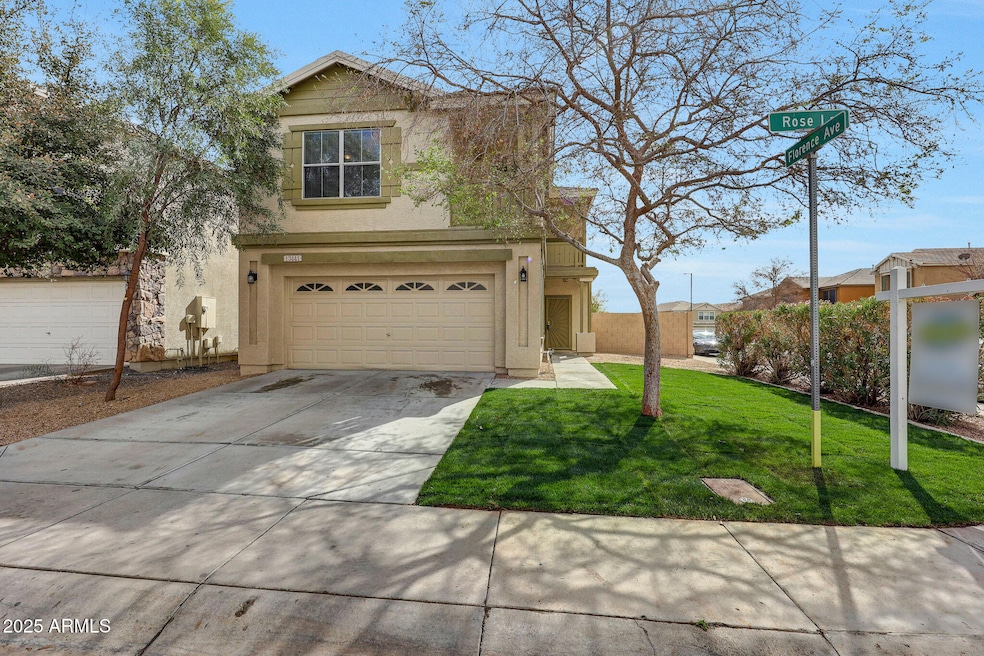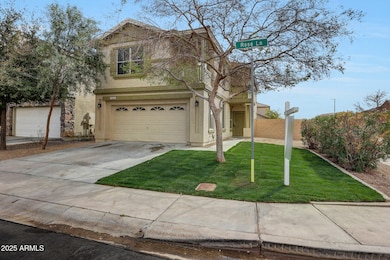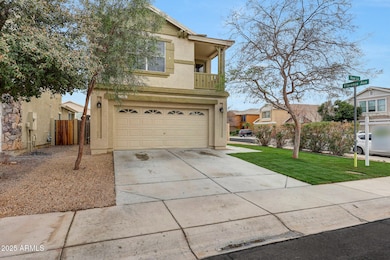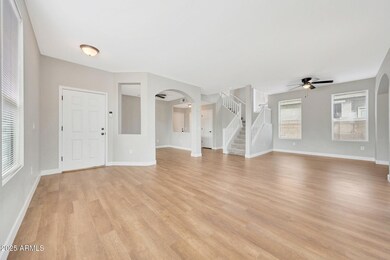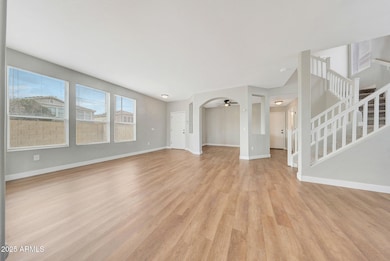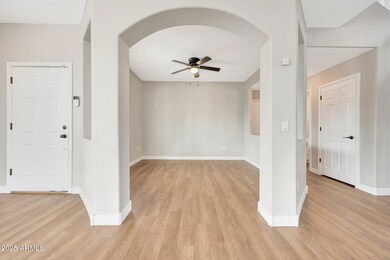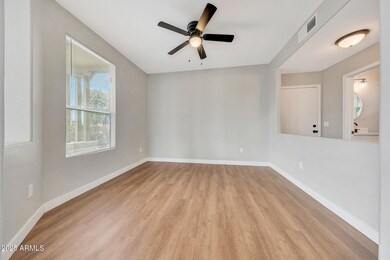
13441 W Rose Ln Litchfield Park, AZ 85340
Litchfield NeighborhoodEstimated payment $2,844/month
Highlights
- Contemporary Architecture
- Corner Lot
- Private Yard
- Canyon View High School Rated A-
- Granite Countertops
- Balcony
About This Home
This beautiful Home has been completely renovated to include new flooring, cabinetry, fresh paint, new window blinds, etc. There are 4 bedrooms (all upstairs), a den/office area downstairs + a loft upstairs. Primary bedroom even has an attached sitting room that could be an additional office/den. All luxury vinyl tiles downstairs with carpet upstairs. Balcony off front Guest Bedroom and another off the loft. Upstairs laundry room for convenience. Backyard has a watering system for grass and a covered patio.
Home Details
Home Type
- Single Family
Est. Annual Taxes
- $1,771
Year Built
- Built in 2002
Lot Details
- 5,100 Sq Ft Lot
- Block Wall Fence
- Corner Lot
- Front and Back Yard Sprinklers
- Sprinklers on Timer
- Private Yard
- Grass Covered Lot
HOA Fees
- $185 Monthly HOA Fees
Parking
- 2 Car Garage
Home Design
- Contemporary Architecture
- Wood Frame Construction
- Tile Roof
- Stucco
Interior Spaces
- 2,543 Sq Ft Home
- 2-Story Property
- Ceiling height of 9 feet or more
- Ceiling Fan
- Fireplace
- Double Pane Windows
- Security System Owned
Kitchen
- Kitchen Updated in 2023
- Eat-In Kitchen
- Breakfast Bar
- Built-In Microwave
- Kitchen Island
- Granite Countertops
Flooring
- Floors Updated in 2023
- Carpet
- Laminate
Bedrooms and Bathrooms
- 4 Bedrooms
- Bathroom Updated in 2023
- Primary Bathroom is a Full Bathroom
- 2.5 Bathrooms
- Dual Vanity Sinks in Primary Bathroom
- Bathtub With Separate Shower Stall
Outdoor Features
- Balcony
- Fire Pit
- Playground
Schools
- Litchfield Elementary School
- L. Thomas Heck Middle School
- Canyon View High School
Utilities
- Cooling Available
- Heating System Uses Natural Gas
- High Speed Internet
- Cable TV Available
Listing and Financial Details
- Tax Lot 296
- Assessor Parcel Number 508-06-296
Community Details
Overview
- Association fees include ground maintenance
- Brown Community Mgmt Association, Phone Number (480) 539-1396
- Built by Trend Homes
- Dreaming Summit Unit 1 Amd Subdivision
Recreation
- Community Playground
- Bike Trail
Map
Home Values in the Area
Average Home Value in this Area
Tax History
| Year | Tax Paid | Tax Assessment Tax Assessment Total Assessment is a certain percentage of the fair market value that is determined by local assessors to be the total taxable value of land and additions on the property. | Land | Improvement |
|---|---|---|---|---|
| 2025 | $1,771 | $17,653 | -- | -- |
| 2024 | $1,931 | $16,812 | -- | -- |
| 2023 | $1,931 | $30,120 | $6,020 | $24,100 |
| 2022 | $1,889 | $22,760 | $4,550 | $18,210 |
| 2021 | $1,959 | $21,710 | $4,340 | $17,370 |
| 2020 | $1,454 | $20,470 | $4,090 | $16,380 |
| 2019 | $1,480 | $18,410 | $3,680 | $14,730 |
| 2018 | $1,738 | $17,780 | $3,550 | $14,230 |
| 2017 | $1,621 | $16,360 | $3,270 | $13,090 |
| 2016 | $1,345 | $15,560 | $3,110 | $12,450 |
| 2015 | $1,463 | $14,410 | $2,880 | $11,530 |
Property History
| Date | Event | Price | Change | Sq Ft Price |
|---|---|---|---|---|
| 04/10/2025 04/10/25 | Price Changed | $449,900 | -2.2% | $177 / Sq Ft |
| 02/02/2025 02/02/25 | For Sale | $460,000 | 0.0% | $181 / Sq Ft |
| 01/12/2024 01/12/24 | Rented | $2,200 | 0.0% | -- |
| 01/11/2024 01/11/24 | Under Contract | -- | -- | -- |
| 12/05/2023 12/05/23 | For Rent | $2,200 | +16.1% | -- |
| 03/01/2021 03/01/21 | Rented | $1,895 | 0.0% | -- |
| 02/12/2021 02/12/21 | For Rent | $1,895 | 0.0% | -- |
| 06/05/2019 06/05/19 | Sold | $250,000 | -0.8% | $98 / Sq Ft |
| 04/22/2019 04/22/19 | Price Changed | $252,000 | -2.7% | $99 / Sq Ft |
| 04/05/2019 04/05/19 | Price Changed | $259,000 | -0.3% | $102 / Sq Ft |
| 03/21/2019 03/21/19 | Price Changed | $259,900 | -1.9% | $102 / Sq Ft |
| 01/03/2019 01/03/19 | For Sale | $265,000 | +6.0% | $104 / Sq Ft |
| 01/01/2019 01/01/19 | Off Market | $250,000 | -- | -- |
| 10/15/2018 10/15/18 | Price Changed | $265,000 | -1.9% | $104 / Sq Ft |
| 10/06/2018 10/06/18 | Price Changed | $270,000 | -1.8% | $106 / Sq Ft |
| 09/17/2018 09/17/18 | For Sale | $275,000 | 0.0% | $108 / Sq Ft |
| 09/17/2018 09/17/18 | Price Changed | $275,000 | +10.0% | $108 / Sq Ft |
| 07/17/2018 07/17/18 | Off Market | $250,000 | -- | -- |
| 07/11/2018 07/11/18 | For Sale | $260,000 | -- | $102 / Sq Ft |
Deed History
| Date | Type | Sale Price | Title Company |
|---|---|---|---|
| Interfamily Deed Transfer | -- | None Available | |
| Warranty Deed | $250,000 | First American Title Ins Co | |
| Warranty Deed | $130,000 | Empire West Title Agency Llc | |
| Trustee Deed | $112,500 | None Available | |
| Warranty Deed | $349,000 | Lawyers Title Insurance Corp | |
| Interfamily Deed Transfer | -- | Lawyers Title Insurance Corp | |
| Quit Claim Deed | -- | Lawyers Title Insurance Corp | |
| Joint Tenancy Deed | $146,680 | Chicago Title Insurance Co |
Mortgage History
| Date | Status | Loan Amount | Loan Type |
|---|---|---|---|
| Open | $252,405 | VA | |
| Closed | $255,375 | VA | |
| Previous Owner | $98,000 | New Conventional | |
| Previous Owner | $104,000 | New Conventional | |
| Previous Owner | $69,800 | Unknown | |
| Previous Owner | $279,200 | Negative Amortization | |
| Previous Owner | $165,600 | Unknown | |
| Previous Owner | $136,800 | Unknown | |
| Previous Owner | $132,000 | New Conventional |
Similar Homes in Litchfield Park, AZ
Source: Arizona Regional Multiple Listing Service (ARMLS)
MLS Number: 6809793
APN: 508-06-296
- 13410 W Rose Ln
- 6124 N Florence Ave Unit 1
- 13536 W Peck Dr
- 13331 W Romain Ct Unit 1
- 13547 W Peck Dr Unit 2A
- 13434 W Jacobson Dr
- 6113 N Pajaro Ln Unit 2A
- 13622 W Peck Ct Unit 2A
- 6523 N 135th Dr
- 13524 Sierra Vista Dr
- 6112 N Almanza Ln Unit 2A
- 6027 N 132nd Dr
- 5917 N 133rd Ave
- 13137 W Stella Ln
- 13323 W Rancho Dr
- 6303 N 131st Dr
- 13621 W Tuckey Ct
- 13204 W Palo Verde Dr Unit 3A
- 13317 W Annika Dr
- 13719 W Marissa Dr Unit 26
