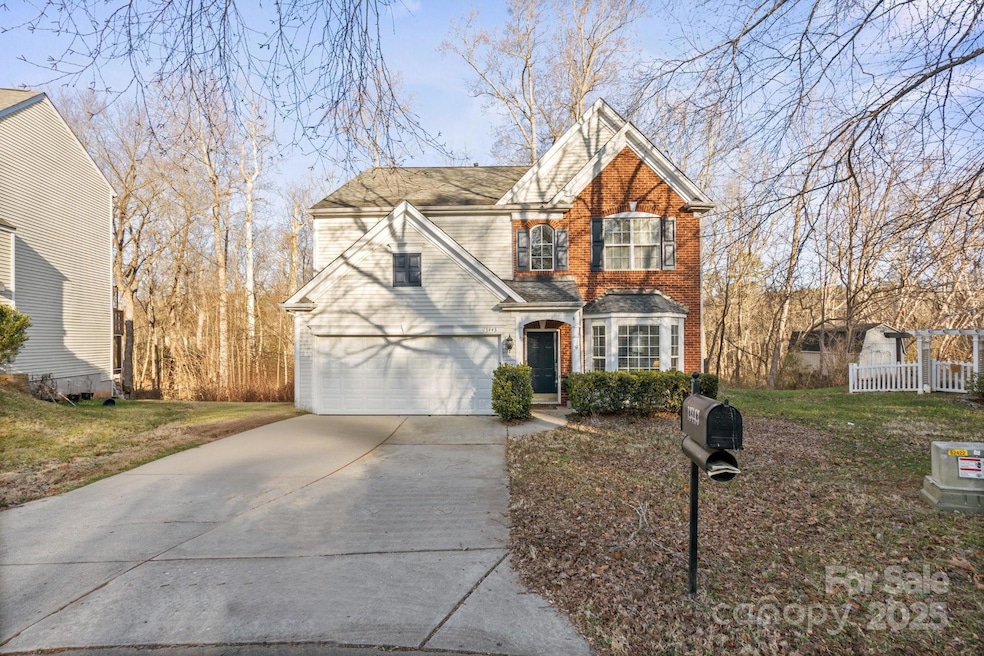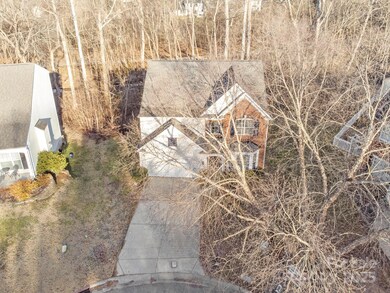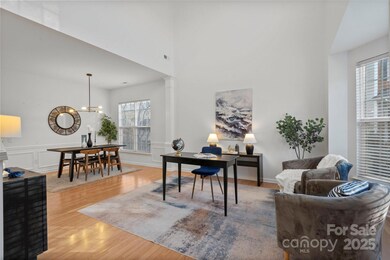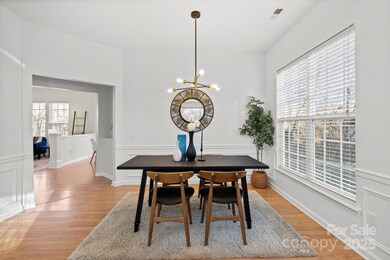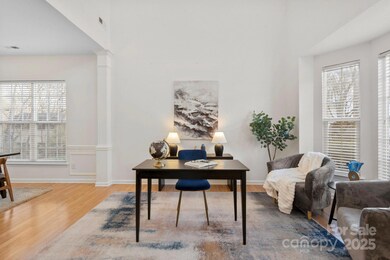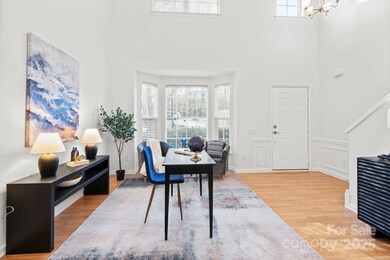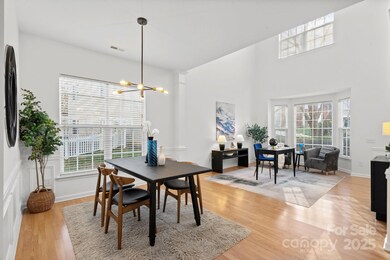
13443 Norseman Ln Huntersville, NC 28078
Estimated payment $2,784/month
Highlights
- Open Floorplan
- Wooded Lot
- Tennis Courts
- Clubhouse
- Community Pool
- Cul-De-Sac
About This Home
Welcome to comfort and convenience. This beautiful home offers 4 bedrooms and 2.5 bathrooms, providing ample space for relaxation and daily living. As you step inside, you'll be greeted by a welcoming atmosphere that invites you to make yourself at home. Each room is designed with functionality in mind, creating an easy flow throughout the house. The property's location at the end of a cul-de-sac provides a sense of privacy and tranquility with a treed backyard and walking trail. Conveniently located near grocery stores and shopping.
Huntersville is known for its vibrant lifestyle offerings, outdoor recreational facilities and cultural attractions. Parks and nature preserves provide for leisurely walks or active sports while local restaurants cater to diverse culinary tastes. The town also hosts various festivals throughout the year that celebrate art, food, music, and more. In short, this isn't just a house but also access to an enriched lifestyle right in the heart of Huntersville.
Listing Agent
NextHome World Class Brokerage Email: chrissysellsthelake@gmail.com License #176932

Home Details
Home Type
- Single Family
Est. Annual Taxes
- $2,759
Year Built
- Built in 2001
Lot Details
- Cul-De-Sac
- Wooded Lot
- Property is zoned GR
HOA Fees
- $75 Monthly HOA Fees
Parking
- 2 Car Garage
- Driveway
Home Design
- Brick Exterior Construction
- Slab Foundation
- Vinyl Siding
Interior Spaces
- 2-Story Property
- Open Floorplan
- Family Room with Fireplace
- Laundry Room
Kitchen
- Electric Oven
- Electric Cooktop
- Microwave
- Freezer
- Kitchen Island
- Disposal
Flooring
- Laminate
- Tile
Bedrooms and Bathrooms
- 4 Bedrooms
- Walk-In Closet
- Garden Bath
Outdoor Features
- Patio
- Front Porch
Schools
- Torrence Creek Elementary School
- Francis Bradley Middle School
- Hopewell High School
Utilities
- Central Air
- Heat Pump System
- Heating System Uses Natural Gas
- Electric Water Heater
Listing and Financial Details
- Assessor Parcel Number 015-101-38
Community Details
Overview
- Csi Community Management Association, Phone Number (704) 892-1660
- Melbourne Subdivision
- Mandatory home owners association
Amenities
- Picnic Area
- Clubhouse
Recreation
- Tennis Courts
- Recreation Facilities
- Community Playground
- Community Pool
- Trails
Map
Home Values in the Area
Average Home Value in this Area
Tax History
| Year | Tax Paid | Tax Assessment Tax Assessment Total Assessment is a certain percentage of the fair market value that is determined by local assessors to be the total taxable value of land and additions on the property. | Land | Improvement |
|---|---|---|---|---|
| 2023 | $2,759 | $394,400 | $80,000 | $314,400 |
| 2022 | $2,218 | $239,500 | $60,000 | $179,500 |
| 2021 | $2,201 | $239,500 | $60,000 | $179,500 |
| 2020 | $2,176 | $239,500 | $60,000 | $179,500 |
| 2019 | $2,170 | $239,500 | $60,000 | $179,500 |
| 2018 | $2,251 | $189,600 | $40,000 | $149,600 |
| 2017 | $2,221 | $189,600 | $40,000 | $149,600 |
| 2016 | $2,217 | $189,600 | $40,000 | $149,600 |
| 2015 | -- | $189,600 | $40,000 | $149,600 |
| 2014 | $2,212 | $0 | $0 | $0 |
Property History
| Date | Event | Price | Change | Sq Ft Price |
|---|---|---|---|---|
| 02/01/2025 02/01/25 | For Sale | $445,000 | +73.8% | $214 / Sq Ft |
| 05/28/2020 05/28/20 | Sold | $256,000 | -1.2% | $120 / Sq Ft |
| 05/01/2020 05/01/20 | Pending | -- | -- | -- |
| 03/25/2020 03/25/20 | For Sale | $259,000 | -- | $121 / Sq Ft |
Deed History
| Date | Type | Sale Price | Title Company |
|---|---|---|---|
| Quit Claim Deed | -- | None Listed On Document | |
| Warranty Deed | $256,000 | None Available | |
| Warranty Deed | $220,000 | None Available | |
| Warranty Deed | $155,500 | -- | |
| Deed | $124,000 | -- |
Mortgage History
| Date | Status | Loan Amount | Loan Type |
|---|---|---|---|
| Previous Owner | $204,800 | New Conventional | |
| Previous Owner | $213,400 | New Conventional |
Similar Homes in Huntersville, NC
Source: Canopy MLS (Canopy Realtor® Association)
MLS Number: 4218329
APN: 015-101-38
- 6412, 6512 & 6520 Gilead Rd
- 12841 Moores Mill Rd
- 12724 Cliffcreek Dr
- 8693 Gilead Rd
- 8909 Abberley Ct
- 9009 Stourbridge Dr
- 9307 Harlow Creek Rd
- 14812 Stonegreen Ln
- 13344 Craig Mill Ln
- 13306 Old Store Rd
- 00 Stratton Farm Rd
- 13123 Meadowmere Rd
- 13206 Meadowmere Rd
- 9105 Capsdale Ct
- 9534 Blossom Hill Dr
- 8511 Fox Tail Ln
- 9027 Twin Trail Dr
- 9022 Taunton Dr
- 8823 Bur Ln
- 13016 Meadowmere Rd
