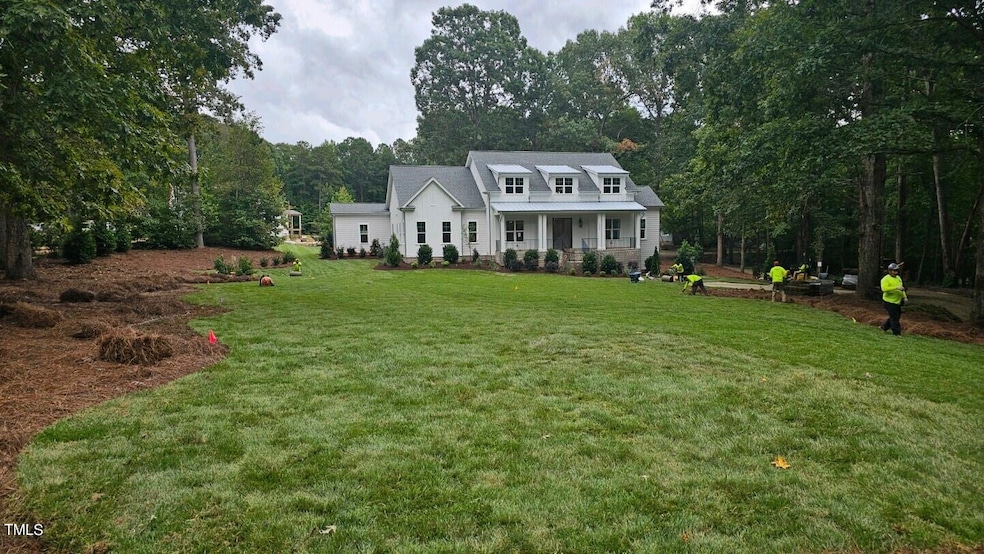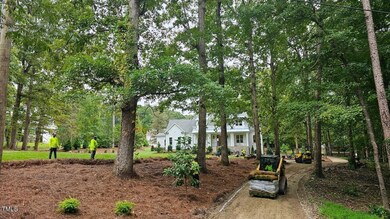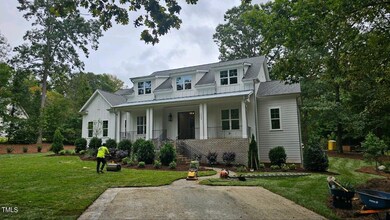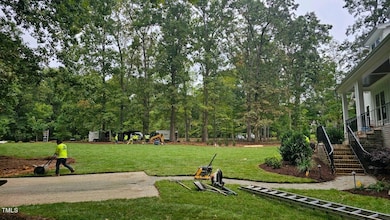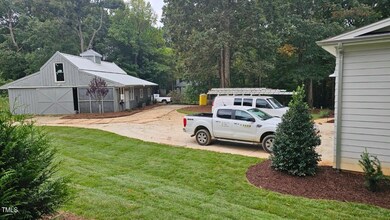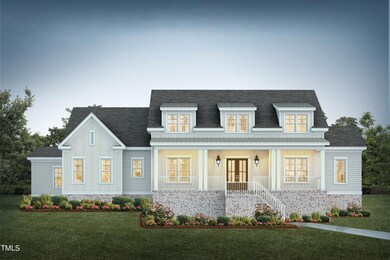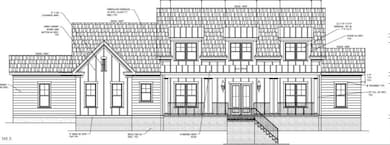
13444 Melvin Arnold Rd Raleigh, NC 27613
Highlights
- Barn
- Under Construction
- Open Floorplan
- Pleasant Union Elementary School Rated A
- View of Trees or Woods
- ENERGY STAR Certified Homes
About This Home
As of December 2024Ready in November, this Oakmont Plan is on a 1.86 acre lot in North Raleigh with barn. Owner's bedroom, guest suite, family ready room, & study on the main. Two additional bedrooms, rec room, & loft on the second floor. Screened porch with fireplace, covered porch with built-in grille. Tankless H2O, standalone tub, frameless glass, built-ins through out, cabs to ceiling, scullery with grocery door, family ready room, dry bar in rec room. Photos are of the home currently under construction.
Home Details
Home Type
- Single Family
Year Built
- Built in 2024 | Under Construction
Lot Details
- 1.86 Acre Lot
- Property fronts a state road
- Gentle Sloping Lot
- Cleared Lot
- Partially Wooded Lot
- Few Trees
- Back Yard
Parking
- 3 Car Attached Garage
- Rear-Facing Garage
- Garage Door Opener
- 1 Open Parking Space
Home Design
- Farmhouse Style Home
- Block Foundation
- Architectural Shingle Roof
- Metal Roof
- Vertical Siding
- Shingle Siding
- Low Volatile Organic Compounds (VOC) Products or Finishes
- HardiePlank Type
- Radiant Barrier
Interior Spaces
- 4,101 Sq Ft Home
- 2-Story Property
- Open Floorplan
- Built-In Features
- Bookcases
- Bar
- Dry Bar
- Ceiling Fan
- Recessed Lighting
- Gas Fireplace
- Double Pane Windows
- ENERGY STAR Qualified Windows with Low Emissivity
- Entrance Foyer
- Family Room with Fireplace
- 2 Fireplaces
- Combination Kitchen and Dining Room
- Screened Porch
- Views of Woods
- Fire and Smoke Detector
- Attic
Kitchen
- Oven
- Cooktop with Range Hood
- Microwave
- ENERGY STAR Qualified Dishwasher
- Kitchen Island
- Granite Countertops
- Quartz Countertops
Flooring
- Wood
- Carpet
- Tile
Bedrooms and Bathrooms
- 4 Bedrooms
- Primary Bedroom on Main
- Low Flow Plumbing Fixtures
- Private Water Closet
- Separate Shower in Primary Bathroom
- Walk-in Shower
Laundry
- Laundry Room
- Laundry on main level
Eco-Friendly Details
- Home Energy Rating Service (HERS) Rated Property
- Energy-Efficient HVAC
- Energy-Efficient Lighting
- ENERGY STAR Certified Homes
- Energy-Efficient Roof
- No or Low VOC Paint or Finish
- Watersense Fixture
Outdoor Features
- Patio
- Outdoor Gas Grill
Schools
- Pleasant Union Elementary School
- West Millbrook Middle School
- Millbrook High School
Utilities
- Cooling System Powered By Gas
- Dehumidifier
- ENERGY STAR Qualified Air Conditioning
- Zoned Heating and Cooling
- Heating System Uses Natural Gas
- Natural Gas Connected
- Well
- Tankless Water Heater
- Septic Tank
- Septic System
- Cable TV Available
Additional Features
- Barn
- Grass Field
Community Details
- No Home Owners Association
- Built by Homes By Dickerson
- To Be Added Subdivision, Custom Oakmont Floorplan
Listing and Financial Details
- Assessor Parcel Number 0890089971
Map
Home Values in the Area
Average Home Value in this Area
Property History
| Date | Event | Price | Change | Sq Ft Price |
|---|---|---|---|---|
| 12/18/2024 12/18/24 | Sold | $1,640,000 | -5.0% | $400 / Sq Ft |
| 11/12/2024 11/12/24 | Pending | -- | -- | -- |
| 03/13/2024 03/13/24 | For Sale | $1,725,900 | -- | $421 / Sq Ft |
Tax History
| Year | Tax Paid | Tax Assessment Tax Assessment Total Assessment is a certain percentage of the fair market value that is determined by local assessors to be the total taxable value of land and additions on the property. | Land | Improvement |
|---|---|---|---|---|
| 2023 | -- | $0 | $0 | $0 |
Similar Homes in Raleigh, NC
Source: Doorify MLS
MLS Number: 10016860
APN: 0890.01-08-9971-000
- 1405 Song Bird Crest Way
- 1404 Song Bird Crest Way
- 1433 Starry Night Ct
- 13317 Creedmoor Rd
- 0 Creedmoor Rd Unit 2530349
- 2908 Stubble Field Dr
- 7112 Camp Side Ct
- 3028 Mount Vernon Church Rd
- 11619 John Allen Rd
- 1805 Okeefe Ln Unit 1d
- 1425 Lake Adventure Ct
- 1804 Okeefe Ln
- 1520 Lake Adventure Ct
- 1800 Okeefe
- 6917 Fiddleman Way
- 6509 Century Oak Ct
- 6500 Century Oak Ct
- 1609 Estate Valley Ln
- 11944 Appaloosa Run E
- 1601 Estate Valley Ln
