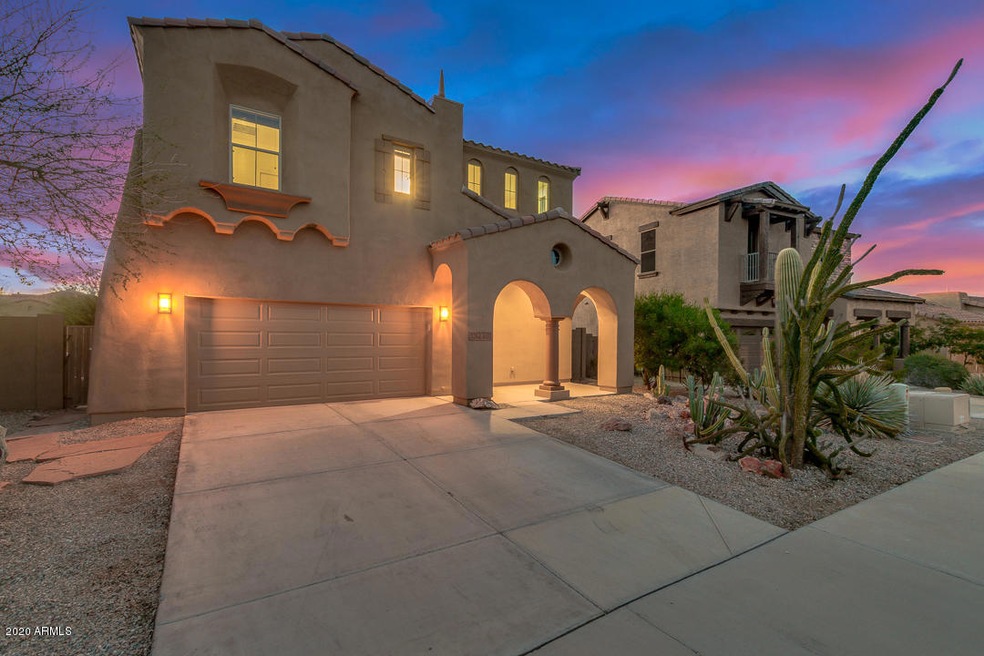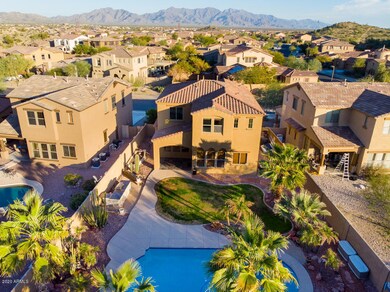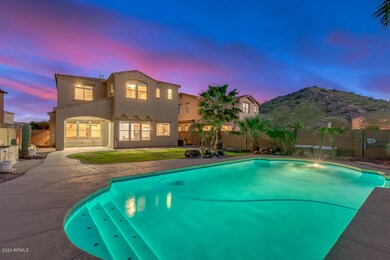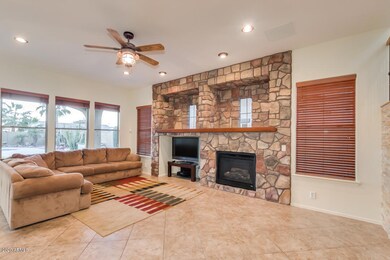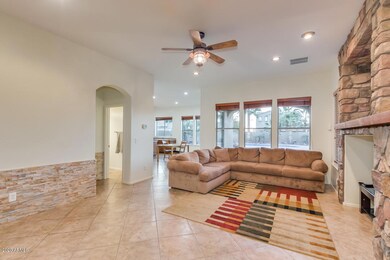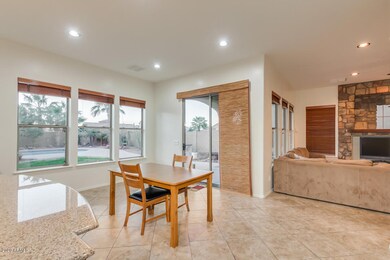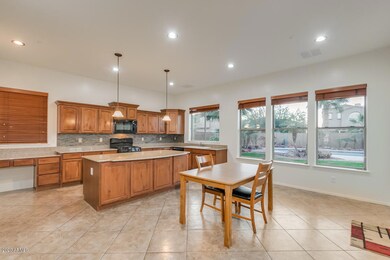
13446 S 186th Ave Goodyear, AZ 85338
Estrella Mountain NeighborhoodHighlights
- Golf Course Community
- Play Pool
- Community Lake
- Fitness Center
- City Lights View
- Clubhouse
About This Home
As of March 2023Welcome to your Resort Oasis with sparkling pool, desert landscaping in front, and palm tree paradise in the back, complete with built in BBQ and flower bed. Fabulous interior boasts views from every direction, spacious living room custom stonewall with fireplace, Gaze out to your meticulousy landscaped yard. Kitchen is a chef''s dream: staggered maple cabinets w/crown molding, granite countertops, island w/breakfast bar, & walk-in pantry. Enjoy veggies grown in your garden. Spacious Master suite with views & an immaculate bath with dual sinks, soaking tub & separate shower. Stunning oversized backyard with mountain views, covered patio, manicured landscaping. Resort Lifestyle Living: 2 Clubhouses, Fitness, Pools, Lakes, Hiking, Biking, STEM & IB Schools, Nicklaus Golf, CFD Paid.. The stunning Estrella Mountains and White Tank Mountains, two picturesque lakes, displaying one amazing sunset after another are just a few of the reasons to choose this magnificent, mountain view, modern architecture home .
Estrella's amazing amenities included in your low HOA dues!
Starpointe Residents' Club offers incredible, gourmet lakeside dining at Lakeside Grill, as well as, weekend brunch, happy hour on the patio under misters, gazing unsurpassed sunsets. Starpointe is second to none: complete with a waterpark, heated lap pool, cafe, library, fitness center & classrooms, youth club, meeting rooms for rent... Enjoy a family Wedding or Reunion at Starpointe's event rooms or lawn gazing to the spectacular fountains and the glistening lake.
Also included in your dues, Presidio Residents' Club featuring a year round heated pool with splash pad, outdoor showers, mountain views, beautiful social space, great room with fireplace, demonstration kitchen, event lawn, fire pits to relax by, 3400sf, state of the art fitness center. Enjoy happy hour, unique pizza or a delicious dinner at Casa Del Mar Restaurant or have a cocktail and dine inside community game/entertainment room perfect for sporting and family gatherings located in Presidio Club.
In addition, Community features outdoor living: lakes to stroll around, fishing, yacht club, boating, hiking, biking, trails, tennis, pickleball, volleyball, bmx park, sporting facilities, fields, numerous parks. Join in on organized activities via the HOA, some included at no cost, others a minimal fee.
You name it! Estrella is known to be the best value out there when comparing HOA amenities and cost! It's the ideal place for young professionals, singles, active families and retirees with convenient access to Route 303, I10 and 101.
Sports fans flock into Goodyear watching games at Goodyear Ballpark, home of Spring Training for Cleveland Indians and Cincinnati Reds. The Goodyear ball field also partners with the community for incredible festivals, as well as for graduation events.
Goodyear was the recipient of two prestigious national awards in 2008: All American City Award and the National Civic League and City Livability award from the US Conference of Mayors. Goodyear's focus is on Commerce, Livability, Healthcare and Education.
Many travel from all over the US and other countries to be cared for at the Cancer Treatment Center of America located its Western Regional Medical Center within the city's Medical Innovation Corridor of Goodyear! Abrazo West Campus hospital completed a $26 million expansion, creating a level 1 trauma center.
Goodyear is education focused and now the home of Franklin Pierce University and Columbia College.
Finally, Goodyear has a commitment to bringing industry into the area for local job growth.
Some companies that have made Goodyear their home are Boeing, Ball Corporation, Alde, Macy's, Amazon, SubZero, Huhtamaki, REI and UPS & Microsoft!
Goodyear is education focused and now the home of Franklin Pierce University and Columbia College.
Last Buyer's Agent
Dirk Fink
Redfin Corporation License #SA656431000

Home Details
Home Type
- Single Family
Est. Annual Taxes
- $2,612
Year Built
- Built in 2007
Lot Details
- 7,763 Sq Ft Lot
- Desert faces the front and back of the property
- Block Wall Fence
- Front and Back Yard Sprinklers
- Grass Covered Lot
HOA Fees
- $111 Monthly HOA Fees
Parking
- 2 Car Garage
- Garage Door Opener
Property Views
- City Lights
- Mountain
Home Design
- Spanish Architecture
- Wood Frame Construction
- Cellulose Insulation
- Tile Roof
- Stucco
Interior Spaces
- 2,336 Sq Ft Home
- 2-Story Property
- Ceiling height of 9 feet or more
- Ceiling Fan
- Gas Fireplace
- Double Pane Windows
- Living Room with Fireplace
Kitchen
- Eat-In Kitchen
- Breakfast Bar
- Gas Cooktop
- Built-In Microwave
- Kitchen Island
- Granite Countertops
Flooring
- Carpet
- Tile
Bedrooms and Bathrooms
- 4 Bedrooms
- Primary Bathroom is a Full Bathroom
- 2.5 Bathrooms
- Dual Vanity Sinks in Primary Bathroom
- Bathtub With Separate Shower Stall
Outdoor Features
- Play Pool
- Covered patio or porch
- Built-In Barbecue
Schools
- Westar Elementary School
- Estrella Foothills High School
Utilities
- Refrigerated Cooling System
- Heating System Uses Natural Gas
- Water Softener
- High Speed Internet
- Cable TV Available
Listing and Financial Details
- Tax Lot 83
- Assessor Parcel Number 400-80-547
Community Details
Overview
- Association fees include insurance, ground maintenance
- Estrella Association, Phone Number (623) 386-1112
- Built by Ashton Woods
- Estrella Mountain Ranch Parcel 100A Subdivision
- FHA/VA Approved Complex
- Community Lake
Amenities
- Clubhouse
- Theater or Screening Room
- Recreation Room
Recreation
- Golf Course Community
- Tennis Courts
- Racquetball
- Community Playground
- Fitness Center
- Heated Community Pool
- Bike Trail
Map
Home Values in the Area
Average Home Value in this Area
Property History
| Date | Event | Price | Change | Sq Ft Price |
|---|---|---|---|---|
| 04/25/2025 04/25/25 | For Sale | $589,900 | +18.0% | $253 / Sq Ft |
| 03/29/2023 03/29/23 | Sold | $500,000 | 0.0% | $214 / Sq Ft |
| 02/28/2023 02/28/23 | Pending | -- | -- | -- |
| 02/24/2023 02/24/23 | For Sale | $500,000 | 0.0% | $214 / Sq Ft |
| 02/19/2023 02/19/23 | Pending | -- | -- | -- |
| 02/06/2023 02/06/23 | For Sale | $500,000 | +51.5% | $214 / Sq Ft |
| 02/26/2020 02/26/20 | Sold | $330,000 | +1.5% | $141 / Sq Ft |
| 02/01/2020 02/01/20 | Pending | -- | -- | -- |
| 01/31/2020 01/31/20 | For Sale | $325,000 | -- | $139 / Sq Ft |
Tax History
| Year | Tax Paid | Tax Assessment Tax Assessment Total Assessment is a certain percentage of the fair market value that is determined by local assessors to be the total taxable value of land and additions on the property. | Land | Improvement |
|---|---|---|---|---|
| 2025 | $3,121 | $29,199 | -- | -- |
| 2024 | $3,076 | $27,809 | -- | -- |
| 2023 | $3,076 | $37,610 | $7,520 | $30,090 |
| 2022 | $2,843 | $27,580 | $5,510 | $22,070 |
| 2021 | $2,978 | $27,480 | $5,490 | $21,990 |
| 2020 | $2,834 | $25,820 | $5,160 | $20,660 |
| 2019 | $2,612 | $24,620 | $4,920 | $19,700 |
| 2018 | $2,504 | $23,820 | $4,760 | $19,060 |
| 2017 | $2,437 | $23,610 | $4,720 | $18,890 |
| 2016 | $2,356 | $23,100 | $4,620 | $18,480 |
| 2015 | $2,337 | $21,080 | $4,210 | $16,870 |
Mortgage History
| Date | Status | Loan Amount | Loan Type |
|---|---|---|---|
| Open | $400,000 | New Conventional | |
| Previous Owner | $280,000 | New Conventional | |
| Previous Owner | $280,500 | New Conventional | |
| Previous Owner | $100,000 | New Conventional |
Deed History
| Date | Type | Sale Price | Title Company |
|---|---|---|---|
| Warranty Deed | $500,000 | Security Title Agency | |
| Interfamily Deed Transfer | -- | Grand Canyon Title Agency | |
| Warranty Deed | $330,000 | Grand Canyon Title Agency | |
| Special Warranty Deed | $306,917 | First American Title Ins Co |
About the Listing Agent

After eighteen years of selling Pampered Chef, career in educator and raising 4 wonderful children, Diana was searching for the perfect career! Well, she finally found her niche! Real estate has been on her radar for years; as of January 9th, 2014, she officially became a licensed REALTOR in Arizona and can refer anyone to a REALTOR in the nation. Her love is watching real estate programs, looking at homes, renovating and decorating; as well as helping people connect with various and home
Diana's Other Listings
Source: Arizona Regional Multiple Listing Service (ARMLS)
MLS Number: 6030841
APN: 400-80-547
- 13413 S 186th Ave
- 23433 S 188th Ave Unit 25
- 18391 W Verdin Rd
- 18311 W East Wind Ave
- 12854 S 189th Ave
- 12866 S 183rd Ave
- 13120 S 190th Ave
- 12690 S 184th Ave
- 0 S 191st Ave Unit 6622938
- 13933 S 191st Ave
- 18143 W Buckhorn Dr
- 18178 W Desert View Ln
- 18147 W Desert View Ln
- 18174 W Wind Song Ave
- 18839 W Narramore Rd
- 18159 W Piro St
- 13620 S 192nd Ave
- 13634 S 192nd Ave
- 18120 W Cassia Way
- 19212 W Arlington Rd
