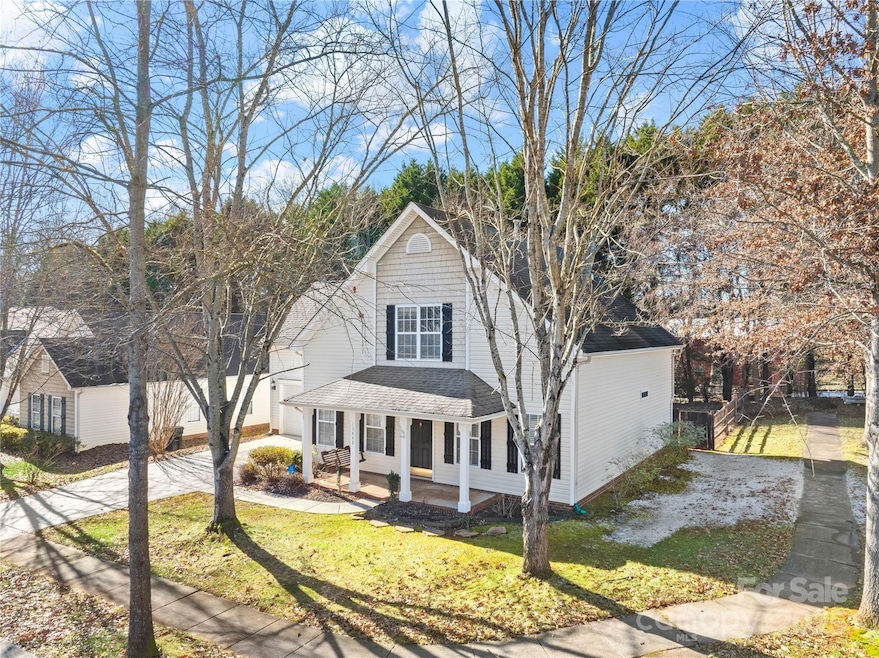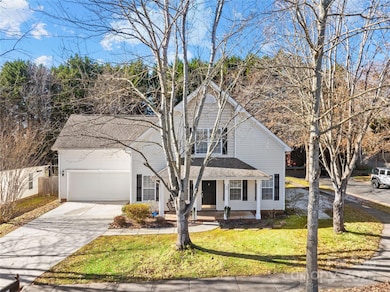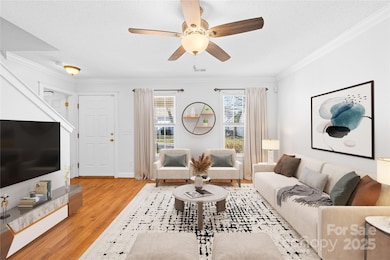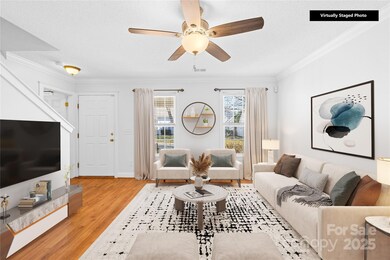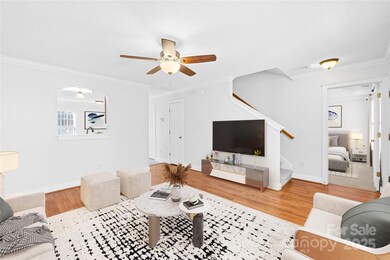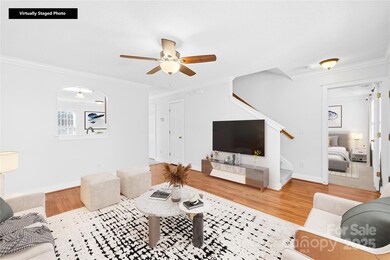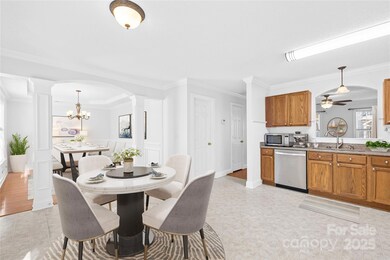
13449 Glenwyck Ln Huntersville, NC 28078
Highlights
- Transitional Architecture
- Front Porch
- Walk-In Closet
- Corner Lot
- 2 Car Attached Garage
- Laundry Room
About This Home
As of February 2025Very cute two story home with new interior paint just minutes from Birkdale shopping and Lake Norman. With activities and schools so close this is a great investment home or place to put down roots and call it home! There is a first floor primary featuring it's own private bath & walk-in closet. A large living room and a kitchen & dining combination with plenty of room for gatherings. Kitchen with refrigerator included and quartz countertops. The two bedrooms upstairs both feature walk-in closets and share a hall bath and you will not believe the oversized flex room. This is the perfect place for a home office, workout room, bonus/tv room or a secondary greatroom. Newer laminate flooring in the flex room and living room. There is a fenced in yard and with the large closets there is no shortage of storage space. Great place to call home.
Last Agent to Sell the Property
RE/MAX Executive Brokerage Email: libby4home@gmail.com License #150522

Home Details
Home Type
- Single Family
Est. Annual Taxes
- $2,867
Year Built
- Built in 2002
Lot Details
- Lot Dimensions are 25x53x110x70x93
- Back Yard Fenced
- Corner Lot
- Level Lot
- Property is zoned TR
HOA Fees
- $28 Monthly HOA Fees
Parking
- 2 Car Attached Garage
- Front Facing Garage
- Driveway
- On-Street Parking
Home Design
- Transitional Architecture
- Slab Foundation
- Composition Roof
- Vinyl Siding
Interior Spaces
- 2-Story Property
Kitchen
- Electric Oven
- Electric Range
- Dishwasher
- Disposal
Flooring
- Laminate
- Tile
- Vinyl
Bedrooms and Bathrooms
- Walk-In Closet
Laundry
- Laundry Room
- Washer
Outdoor Features
- Front Porch
Schools
- Barnette Elementary School
- Bradley Middle School
- Hopewell High School
Utilities
- Forced Air Heating and Cooling System
- Heating System Uses Natural Gas
- Underground Utilities
- Gas Water Heater
- Cable TV Available
Community Details
- William Douglas Management Association, Phone Number (704) 347-8900
- Glenwyck Subdivision
- Mandatory home owners association
Listing and Financial Details
- Assessor Parcel Number 015-051-22
Map
Home Values in the Area
Average Home Value in this Area
Property History
| Date | Event | Price | Change | Sq Ft Price |
|---|---|---|---|---|
| 02/28/2025 02/28/25 | Sold | $379,000 | 0.0% | $186 / Sq Ft |
| 01/20/2025 01/20/25 | For Sale | $379,000 | 0.0% | $186 / Sq Ft |
| 09/21/2015 09/21/15 | Rented | $1,350 | 0.0% | -- |
| 09/15/2015 09/15/15 | Under Contract | -- | -- | -- |
| 08/18/2015 08/18/15 | For Rent | $1,350 | -- | -- |
Tax History
| Year | Tax Paid | Tax Assessment Tax Assessment Total Assessment is a certain percentage of the fair market value that is determined by local assessors to be the total taxable value of land and additions on the property. | Land | Improvement |
|---|---|---|---|---|
| 2023 | $2,867 | $374,800 | $75,000 | $299,800 |
| 2022 | $2,160 | $232,800 | $55,000 | $177,800 |
| 2021 | $2,143 | $232,800 | $55,000 | $177,800 |
| 2020 | $2,118 | $232,800 | $55,000 | $177,800 |
| 2019 | $2,112 | $232,800 | $55,000 | $177,800 |
| 2018 | $1,772 | $147,200 | $30,400 | $116,800 |
| 2017 | $1,746 | $147,200 | $30,400 | $116,800 |
| 2016 | $1,742 | $147,200 | $30,400 | $116,800 |
| 2015 | $1,739 | $147,200 | $30,400 | $116,800 |
| 2014 | $1,737 | $0 | $0 | $0 |
Mortgage History
| Date | Status | Loan Amount | Loan Type |
|---|---|---|---|
| Open | $227,000 | New Conventional | |
| Previous Owner | $127,950 | New Conventional | |
| Previous Owner | $130,900 | New Conventional | |
| Previous Owner | $136,000 | New Conventional | |
| Previous Owner | $149,475 | New Conventional | |
| Previous Owner | $131,500 | Purchase Money Mortgage | |
| Previous Owner | $25,100 | Credit Line Revolving | |
| Previous Owner | $133,000 | Unknown | |
| Previous Owner | $130,681 | FHA |
Deed History
| Date | Type | Sale Price | Title Company |
|---|---|---|---|
| Warranty Deed | $379,000 | Master Title | |
| Warranty Deed | $165,000 | None Available | |
| Warranty Deed | $133,000 | -- |
Similar Homes in Huntersville, NC
Source: Canopy MLS (Canopy Realtor® Association)
MLS Number: 4214864
APN: 015-051-22
- 7406 Henderson Park Rd
- 15326 Carrington Ridge Dr
- 8828 Powder Works Dr
- 13811 Waverton Ln
- 6410 Hasley Woods Dr
- 8901 Powder Works Dr
- 8906 Powder Works Dr
- 6936 Colonial Garden Dr
- 13914 Cypress Woods Dr
- 11206 Grenfell Ave
- 6565 Hasley Woods Dr
- 6846 Colonial Garden Dr
- 6830 Colonial Garden Dr
- 6707 Dunton St
- 10707 Charmont Place
- 7850 Bud Henderson Rd
- 7026 Carrington Pointe Dr
- 9325 Beecroft Valley Dr
- 14812 Baytown Ct
- 15916 Foreleigh Rd
