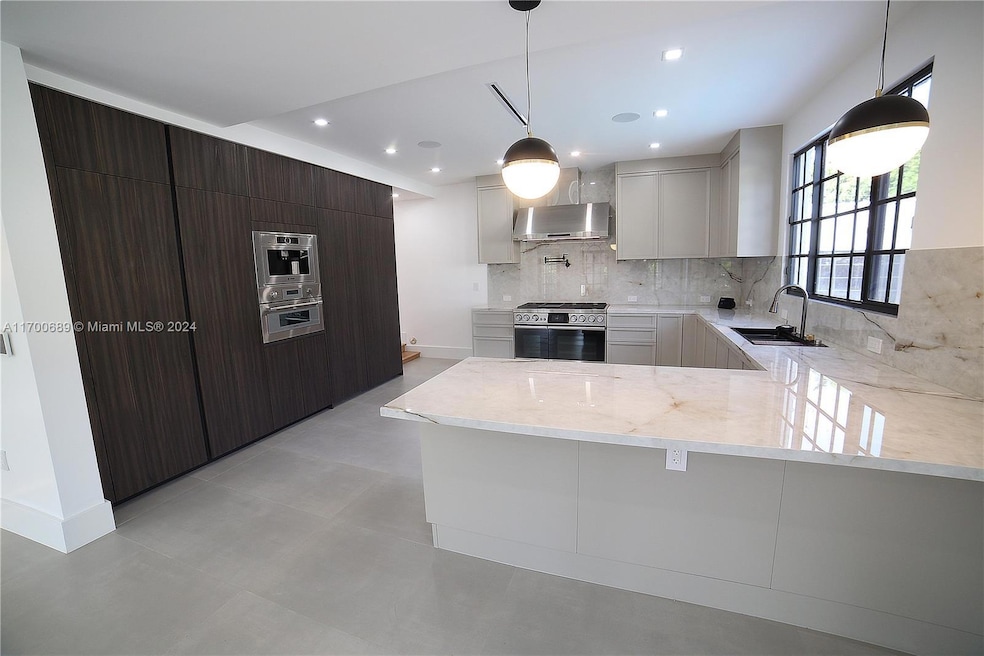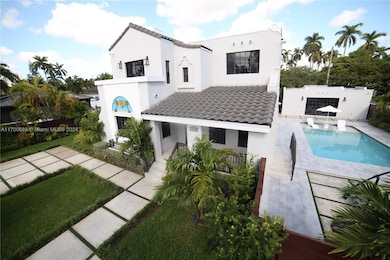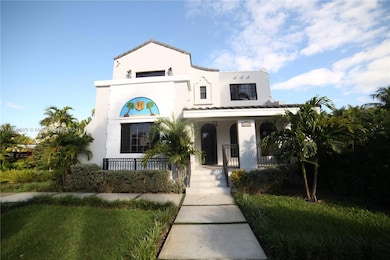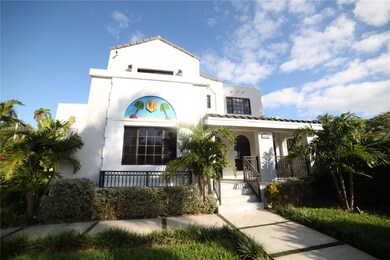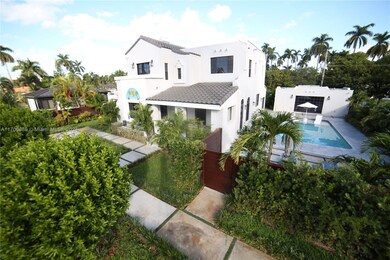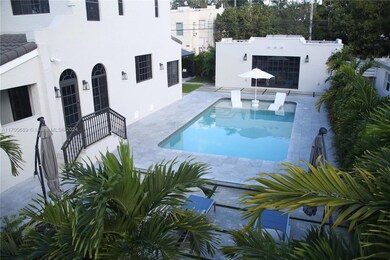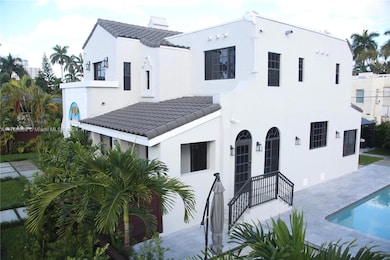
1345 Hollywood Blvd Hollywood, FL 33019
Hollywood Lakes NeighborhoodEstimated payment $29,855/month
Highlights
- Guest House
- Concrete Pool
- RV or Boat Parking
- Home Theater
- Sauna
- 3-minute walk to John B. Kooser Memorial Park and Exercise Trail
About This Home
This award-winning, historic 2-story home in East Hollywood Lakes spans 4,300 sq. ft. on a 21,200 sq. ft. double lot with main road and alley access. It features 7 bedrooms, 7.5 bathrooms, two kitchens, and a detached “Pool Front Cabana” ideal for entertaining. The property includes a 3-carport system, space for 8 vehicles, security cameras, and a smart Control4 system. Outdoor amenities include a pool, fire pit, hot-cold plunge, sauna, and multiple gardens with sound and lighting. Inside, the kitchen boasts high-end appliances, and the master suite offers a private balcony and oversized bath. A must-see home!
Home Details
Home Type
- Single Family
Est. Annual Taxes
- $24,007
Year Built
- Built in 2024
Lot Details
- 0.28 Acre Lot
- South Facing Home
- Fenced
- Oversized Lot
- Property is zoned RS-6
Home Design
- Barrel Roof Shape
- Flat Roof with Façade front
- Concrete Block And Stucco Construction
Interior Spaces
- 4,249 Sq Ft Home
- 2-Story Property
- Wet Bar
- Custom Mirrors
- Built-In Features
- Vaulted Ceiling
- Skylights
- Fireplace
- Arched Windows
- Sliding Windows
- French Doors
- Entrance Foyer
- Family Room
- Formal Dining Room
- Home Theater
- Den
- Sauna
Kitchen
- Eat-In Kitchen
- Built-In Self-Cleaning Oven
- Gas Range
- Microwave
- Dishwasher
- Cooking Island
Flooring
- Wood
- Ceramic Tile
Bedrooms and Bathrooms
- 7 Bedrooms
- Main Floor Bedroom
- Primary Bedroom Upstairs
- Split Bedroom Floorplan
- Closet Cabinetry
- Walk-In Closet
- Two Primary Bathrooms
- Maid or Guest Quarters
- Dual Sinks
- Jetted Tub and Shower Combination in Primary Bathroom
Laundry
- Laundry in Utility Room
- Dryer
- Washer
Home Security
- Intercom Access
- High Impact Windows
- High Impact Door
- Fire and Smoke Detector
Parking
- 8 Detached Carport Spaces
- Automatic Garage Door Opener
- Driveway
- Paver Block
- Open Parking
- RV or Boat Parking
Eco-Friendly Details
- Green Roof
- Energy-Efficient Appliances
- Energy-Efficient Windows
- Energy-Efficient HVAC
- Energy-Efficient Lighting
- Energy-Efficient Insulation
- Energy-Efficient Doors
- Energy-Efficient Thermostat
Pool
- Concrete Pool
- In Ground Pool
- Outdoor Shower
- Pool Equipment Stays
- Auto Pool Cleaner
Outdoor Features
- Balcony
- Patio
- Exterior Lighting
- Cottage Room
- Porch
Additional Homes
- Guest House
- One Bathroom Guest House
- Guest House Includes Living Room
- Guest House Includes Patio
- Guest House Includes Kitchen
Utilities
- Central Heating and Cooling System
- Underground Utilities
- Gas Water Heater
Listing and Financial Details
- Assessor Parcel Number 514214011700
Community Details
Overview
- No Home Owners Association
- Hollywood Lakes Section Subdivision
Recreation
- Community Spa
Map
Home Values in the Area
Average Home Value in this Area
Tax History
| Year | Tax Paid | Tax Assessment Tax Assessment Total Assessment is a certain percentage of the fair market value that is determined by local assessors to be the total taxable value of land and additions on the property. | Land | Improvement |
|---|---|---|---|---|
| 2025 | $24,007 | $994,690 | -- | -- |
| 2024 | $22,329 | $994,690 | -- | -- |
| 2023 | $22,329 | $822,070 | $0 | $0 |
| 2022 | $18,715 | $747,340 | $0 | $0 |
| 2021 | $6,613 | $287,770 | $145,300 | $142,470 |
| 2020 | $11,867 | $538,520 | $145,300 | $393,220 |
| 2019 | $11,849 | $530,590 | $145,300 | $385,290 |
| 2018 | $11,416 | $523,320 | $145,300 | $378,020 |
| 2017 | $10,368 | $461,270 | $0 | $0 |
| 2016 | $9,386 | $419,340 | $0 | $0 |
| 2015 | $4,790 | $225,310 | $0 | $0 |
| 2014 | $4,764 | $218,050 | $0 | $0 |
| 2013 | -- | $302,790 | $133,190 | $169,600 |
Property History
| Date | Event | Price | Change | Sq Ft Price |
|---|---|---|---|---|
| 12/02/2024 12/02/24 | For Sale | $5,000,000 | -- | $1,177 / Sq Ft |
Deed History
| Date | Type | Sale Price | Title Company |
|---|---|---|---|
| Quit Claim Deed | -- | Attorney | |
| Special Warranty Deed | $310,000 | First International Title | |
| Trustee Deed | $211,100 | None Available | |
| Quit Claim Deed | $10,000 | -- |
Mortgage History
| Date | Status | Loan Amount | Loan Type |
|---|---|---|---|
| Closed | $590,000 | Commercial | |
| Closed | $100,000 | Commercial | |
| Previous Owner | $544,185 | Reverse Mortgage Home Equity Conversion Mortgage | |
| Previous Owner | $80,000 | Credit Line Revolving |
Similar Homes in Hollywood, FL
Source: MIAMI REALTORS® MLS
MLS Number: A11700689
APN: 51-42-14-01-1700
- 1345 Hollywood Blvd
- 1409 Hollywood Blvd
- 1342 Tyler St
- 1350 Hollywood Blvd
- 1412 Hollywood Blvd
- 1426 Tyler St
- 1329 Tyler St
- 1318 Tyler St
- 1314 Tyler St
- 1454 Tyler St
- 1446 Polk St
- 1329 Polk St
- 1312 Polk St
- 1254 Polk St
- 300 N 13th Ave
- 1351 Jackson St
- 1255 Van Buren St
- 1235 Tyler St
- 1255 Hollywood Blvd
- 1235 Polk St
