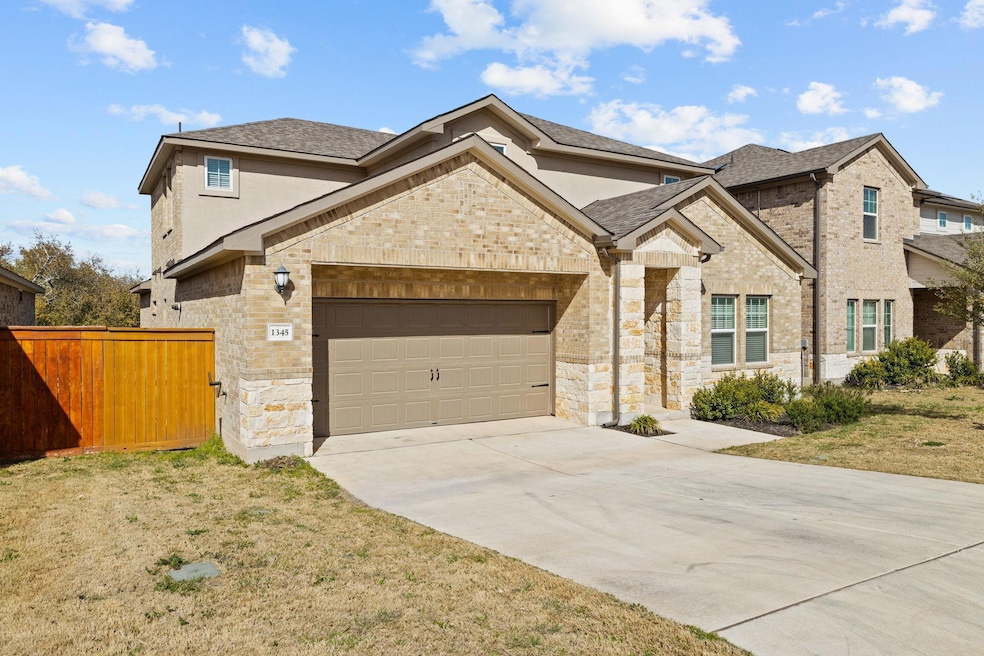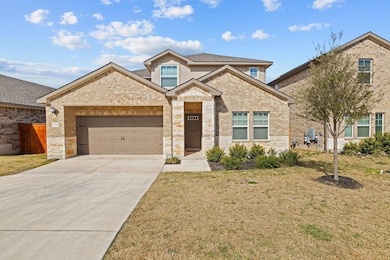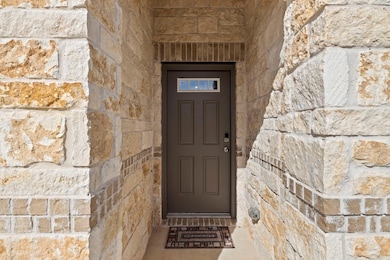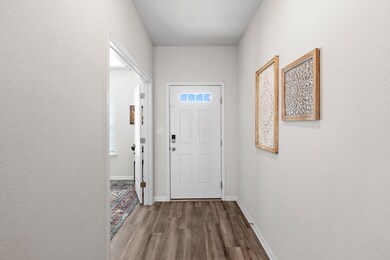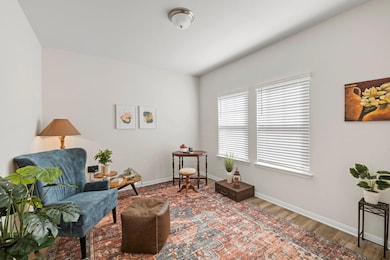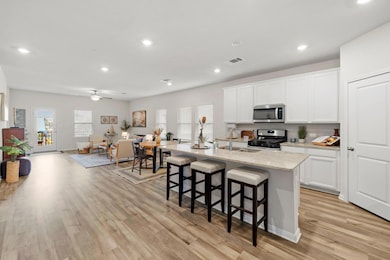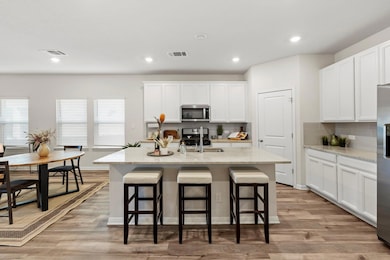1345 Longhorn Ranch Dr Leander, TX 78641
Deerbrooke NeighborhoodHighlights
- Popular Property
- Fitness Center
- Main Floor Primary Bedroom
- Stacy Kaye Danielson Middle School Rated A-
- Open Floorplan
- High Ceiling
About This Home
This charming home in the popular Leander neighborhood of Deerbrooke is an absolute delight! It is deceptively spacious inside and filled with natural light from all sides. The primary bedroom suite and a dedicated office are located on the ground floor, with 3 more bedrooms and a massive secondary living space located upstairs. The home features luxury vinyl plank floors in the main living spaces, with carpet in the primary bedroom and upstairs, cordless 2-inch slat blinds on all windows, and recessed can lights throughout. Kitchen highlights include quartz countertops, tile backsplash, and stainless steel appliances, including a gas stove and a refrigerator. The laundry room is located on the ground floor and includes the washer and dryer. It has a large covered back porch and backs to green space, and includes a fun playscape for kids. It has sprinklers front and back, and a tankless water heater in the oversized garage. You are sure to enjoy the community amenity center, which includes a pool and splashpad, gym, picnic area, playground, dog park, and hiking trails. Shopping and dining is only minutes away (the nearest HEB at Hero Way is a quick hop), and there is easy access to 183A.
Home Details
Home Type
- Single Family
Est. Annual Taxes
- $10,740
Year Built
- Built in 2021
Lot Details
- 5,872 Sq Ft Lot
- West Facing Home
- Landscaped
- Few Trees
- Back and Front Yard
Parking
- 2 Car Garage
- Front Facing Garage
- Single Garage Door
- Garage Door Opener
Home Design
- Slab Foundation
Interior Spaces
- 2,856 Sq Ft Home
- 2-Story Property
- Open Floorplan
- High Ceiling
- Ceiling Fan
- Recessed Lighting
- Entrance Foyer
- Multiple Living Areas
- Fire and Smoke Detector
- Dryer
Kitchen
- Free-Standing Gas Oven
- Gas Range
- Microwave
- Dishwasher
- Kitchen Island
- Quartz Countertops
- Disposal
Flooring
- Carpet
- Vinyl
Bedrooms and Bathrooms
- 5 Bedrooms | 1 Primary Bedroom on Main
- Walk-In Closet
- Double Vanity
Schools
- Jim Plain Elementary School
- Danielson Middle School
- Glenn High School
Utilities
- Central Air
- Vented Exhaust Fan
- Natural Gas Connected
- High Speed Internet
Listing and Financial Details
- Security Deposit $2,750
- Tenant pays for all utilities
- The owner pays for association fees
- Negotiable Lease Term
- $75 Application Fee
- Assessor Parcel Number 17W368025Q0005
- Tax Block Q
Community Details
Overview
- Deerebrooke Ph 2 Sec 5 Subdivision
Amenities
- Picnic Area
- Common Area
- Community Mailbox
Recreation
- Community Playground
- Fitness Center
- Community Pool
- Dog Park
- Trails
Pet Policy
- Pet Deposit $250
- Pet Amenities
- Dogs and Cats Allowed
- Breed Restrictions
Map
Source: Unlock MLS (Austin Board of REALTORS®)
MLS Number: 4828945
APN: R592556
- 2817 Sage Ranch Dr
- 2917 Sage Ranch Dr
- 1528 Longhorn Ranch Dr
- 2912 Youngwood St
- 2437 Burberry Ln
- 3049 Sage Ranch Dr
- 1301 Low Branch Ln Unit 5
- 1301 Low Branch Ln Unit 4
- 1301 Low Branch Ln Unit 3
- 2404 Burberry Ln
- 1609 Fenton Hill Dr
- 2901 Oak Chase Cove
- 1348 Low Branch Ln
- 2310 Calvert Dr
- 1825 Cantonata Dr
- 1512 Honaker Way
- 2208 Mcclendon Trail
- 2524 Acoma Ln
- 1921 Winston Way
- 2213 Rocoso Trail
