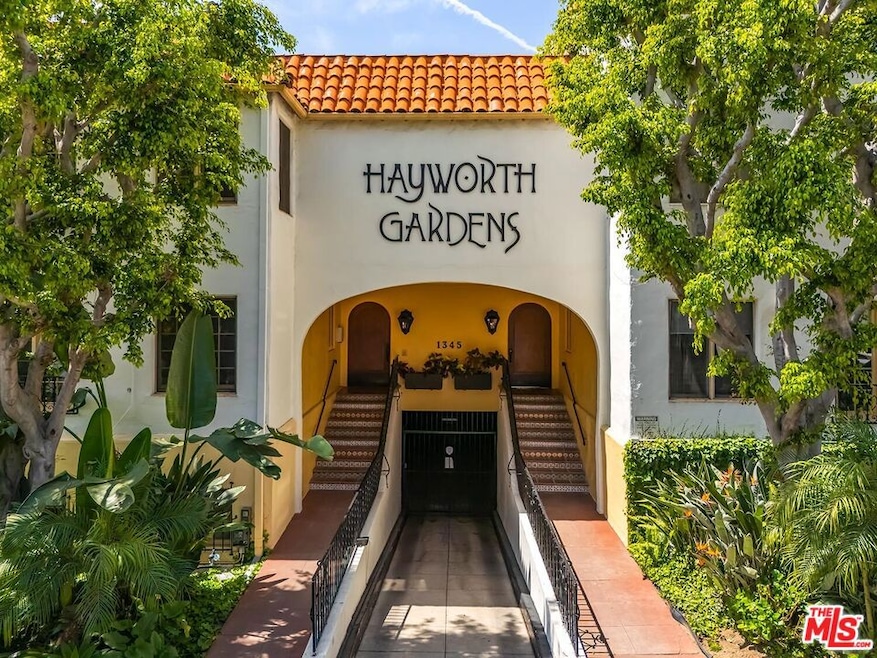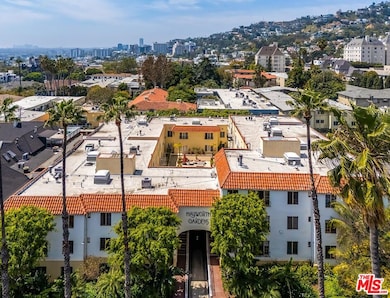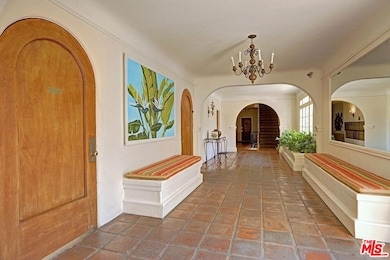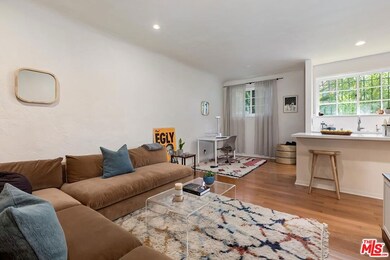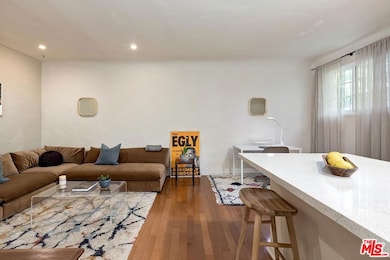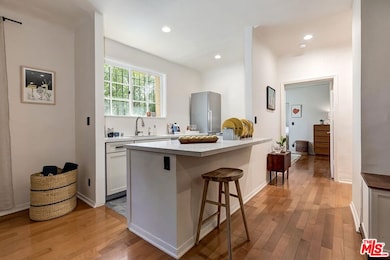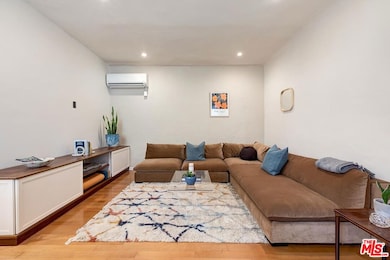
1345 N Hayworth Ave Unit 1 West Hollywood, CA 90046
Estimated payment $4,435/month
Highlights
- Gourmet Galley Kitchen
- View of Trees or Woods
- Open Floorplan
- Gated Parking
- 1.04 Acre Lot
- 4-minute walk to Laurel Avenue Park
About This Home
A private, secure, quiet, recently remodeled condominium in a 1929 Spanish hacienda built around a central courtyard on a beautiful tree-lined side street within walking distance to Bristol Farms, Whole Foods, and a host of restaurants. An assigned gated parking space and a separate storage unit come with this home. Hayworth Gardens is an historic Spanish architectural building featuring all the charm and glamour of late 1920s Hollywood, and you feel it the moment you enter the building foyer where you're greeted with beautiful tile work and a view to the central courtyard. Unit 1 of Hayworth Gardens is your private sanctuary. Tastefully remodeled using only the finest materials, it features an open floor plan framed by a wall of windows and ample, natural light. The large living room flows seamlesslesly to a dining area, which connects to a galley kitchen. Living spaces are placed sensibly apart from each other, with the bedroom maintaining its own section and connecting to a spacious bathroom. This home retains the original charm of its Spanish Architectural style with the function and form of modern upgrades (the apartment has undergone a complete electrical rewire). The kitchen features quartzite counters, a five-burner stove, bespoke cabinets, oil rubbed bronze pulls, electrical plates and vent covers, fresh paint, and oil-rubbed bronze hardware throughout. The stainless steel appliances are Bosch and GE. Unit 1 is located one floor down from the lobby and feels like a stand alone home. The Low Homeowner's dues cover all utilities.
Open House Schedule
-
Sunday, April 27, 20252:00 to 5:00 pm4/27/2025 2:00:00 PM +00:004/27/2025 5:00:00 PM +00:00Add to Calendar
-
Tuesday, April 29, 202511:00 am to 2:00 pm4/29/2025 11:00:00 AM +00:004/29/2025 2:00:00 PM +00:00Add to Calendar
Property Details
Home Type
- Condominium
Est. Annual Taxes
- $7,024
Year Built
- Built in 1929 | Remodeled
Lot Details
- East Facing Home
- Gated Home
- Historic Home
HOA Fees
- $585 Monthly HOA Fees
Home Design
- Spanish Architecture
- Turnkey
- Adobe
Interior Spaces
- 686 Sq Ft Home
- 1-Story Property
- Open Floorplan
- Built-In Features
- High Ceiling
- Recessed Lighting
- Dining Area
- Views of Woods
- Laundry Room
Kitchen
- Gourmet Galley Kitchen
- Breakfast Area or Nook
- Open to Family Room
- Breakfast Bar
- Gas Oven
- Gas and Electric Range
- Quartz Countertops
- Disposal
Flooring
- Wood
- Tile
Bedrooms and Bathrooms
- 1 Bedroom
- 1 Bathroom
Home Security
Parking
- 1 Car Direct Access Garage
- 1 Open Parking Space
- Gated Parking
- Assigned Parking
- Controlled Entrance
Utilities
- Property is located within a water district
- Cable TV Available
Listing and Financial Details
- Assessor Parcel Number 5554-004-025
Community Details
Overview
- Association fees include electricity, gas, building and grounds, water and sewer paid, utilities, trash, insurance, maintenance paid
- 41 Units
- Association Phone (800) 284-4187
Amenities
- Laundry Facilities
- Lobby
Pet Policy
- Pets Allowed
Security
- Controlled Access
- Carbon Monoxide Detectors
- Fire and Smoke Detector
Map
Home Values in the Area
Average Home Value in this Area
Tax History
| Year | Tax Paid | Tax Assessment Tax Assessment Total Assessment is a certain percentage of the fair market value that is determined by local assessors to be the total taxable value of land and additions on the property. | Land | Improvement |
|---|---|---|---|---|
| 2024 | $7,024 | $561,000 | $434,418 | $126,582 |
| 2023 | $4,762 | $369,275 | $267,607 | $101,668 |
| 2022 | $4,527 | $362,035 | $262,360 | $99,675 |
| 2021 | $4,510 | $354,937 | $257,216 | $97,721 |
| 2019 | $4,365 | $344,411 | $249,588 | $94,823 |
| 2018 | $4,323 | $337,659 | $244,695 | $92,964 |
| 2016 | $4,144 | $324,550 | $235,195 | $89,355 |
| 2015 | $4,080 | $319,676 | $231,663 | $88,013 |
| 2014 | $4,084 | $313,415 | $227,126 | $86,289 |
Property History
| Date | Event | Price | Change | Sq Ft Price |
|---|---|---|---|---|
| 04/20/2025 04/20/25 | For Sale | $585,000 | +6.4% | $853 / Sq Ft |
| 06/07/2023 06/07/23 | Sold | $550,000 | -4.3% | $802 / Sq Ft |
| 04/27/2023 04/27/23 | Pending | -- | -- | -- |
| 02/16/2023 02/16/23 | For Sale | $575,000 | +84.3% | $838 / Sq Ft |
| 09/14/2012 09/14/12 | Sold | $312,000 | -5.2% | $455 / Sq Ft |
| 09/07/2012 09/07/12 | Pending | -- | -- | -- |
| 08/10/2012 08/10/12 | Price Changed | $329,000 | -2.9% | $480 / Sq Ft |
| 07/05/2012 07/05/12 | For Sale | $339,000 | 0.0% | $494 / Sq Ft |
| 03/09/2012 03/09/12 | Rented | $3,000 | +36.4% | -- |
| 03/09/2012 03/09/12 | Under Contract | -- | -- | -- |
| 02/14/2012 02/14/12 | For Rent | $2,200 | -- | -- |
Deed History
| Date | Type | Sale Price | Title Company |
|---|---|---|---|
| Grant Deed | $550,000 | Progressive Title Company | |
| Grant Deed | $312,000 | Lawyers Title | |
| Grant Deed | $389,000 | Southland Title Corporation | |
| Grant Deed | $360,000 | Southland Title Corporation | |
| Interfamily Deed Transfer | -- | Chicago Title Co | |
| Grant Deed | $146,000 | Chicago Title Co | |
| Grant Deed | $105,000 | Fidelity National Title Co |
Mortgage History
| Date | Status | Loan Amount | Loan Type |
|---|---|---|---|
| Open | $522,500 | New Conventional | |
| Previous Owner | $272,103 | New Conventional | |
| Previous Owner | $311,200 | Purchase Money Mortgage | |
| Previous Owner | $288,000 | Purchase Money Mortgage | |
| Previous Owner | $35,000 | Credit Line Revolving | |
| Previous Owner | $22,000 | Credit Line Revolving | |
| Previous Owner | $138,700 | No Value Available | |
| Previous Owner | $99,750 | No Value Available | |
| Closed | $54,000 | No Value Available | |
| Closed | $38,900 | No Value Available |
Similar Homes in the area
Source: The MLS
MLS Number: 25527445
APN: 5554-004-025
- 1345 N Hayworth Ave Unit 1
- 1345 N Hayworth Ave Unit 110
- 1345 N Hayworth Ave Unit 109
- 1342 N Crescent Heights Blvd Unit 2
- 1330 N Crescent Heights Blvd Unit 10
- 1336 N Fairfax Ave
- 1270 1/2 Hayworth Ave
- 1414 N Fairfax Ave Unit 101
- 1424 N Crescent Heights Blvd Unit 68
- 1351 N Crescent Heights Blvd Unit 316
- 1351 N Crescent Heights Blvd Unit 308
- 1337 N Orange Grove Ave
- 1248 N Laurel Ave Unit 103
- 1253 N Orange Grove Ave
- 1233 N Laurel Ave Unit 209
- 1233 N Laurel Ave Unit 114
- 1416 Havenhurst Dr Unit 1C
- 1345 Havenhurst Dr Unit 7
- 1345 Havenhurst Dr Unit 13
- 1327 Havenhurst Dr Unit 10
