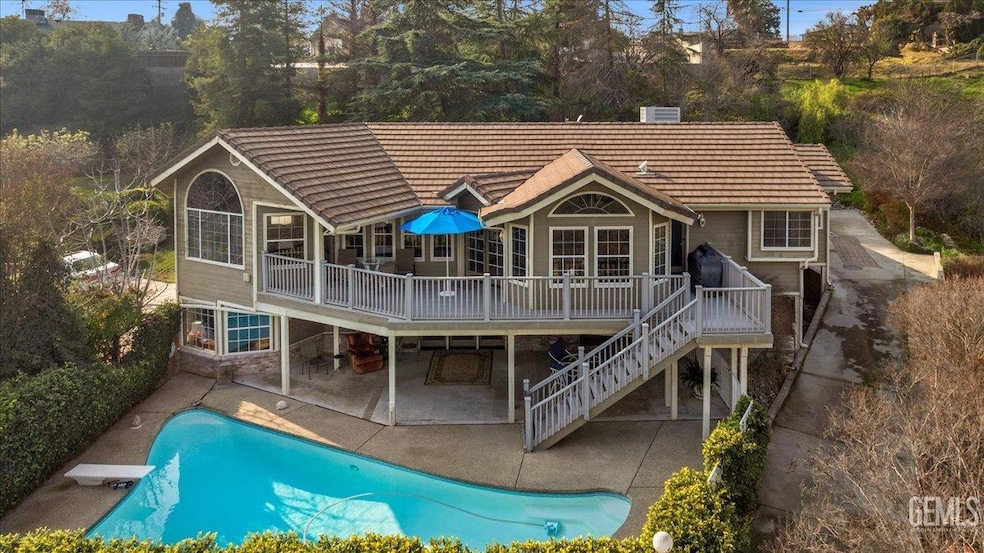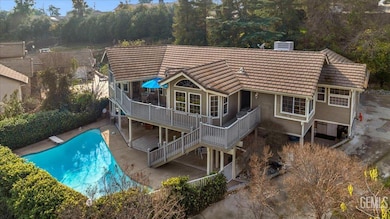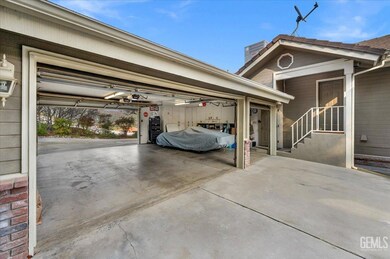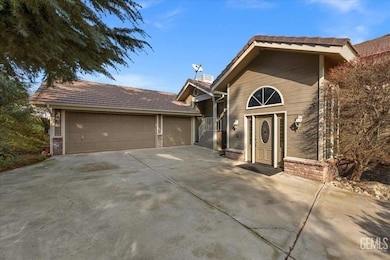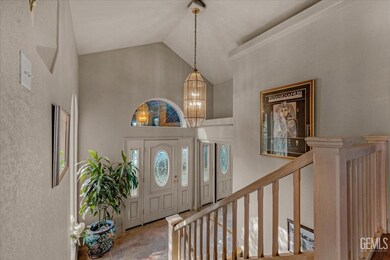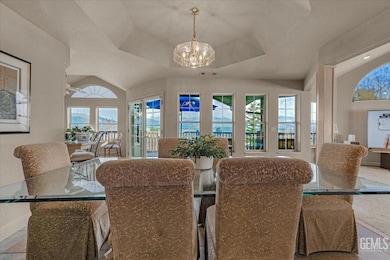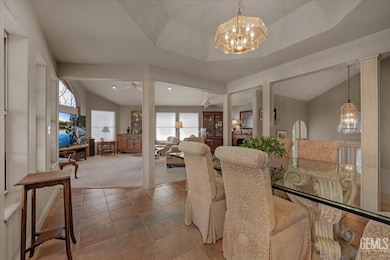1345 N Scenic Dr Porterville, CA 93257
Porterville Northeast NeighborhoodHighlights
- In Ground Pool
- 1.15 Acre Lot
- Central Air
About This Home
As of February 2025Nestled atop a scenic hill, this breathtaking 3-bed, 3-bath, 2-story home offers incredible views. Spanning on 1.15 acres includes the additional lot. Soaring ceilings and large windows fill the home with natural light in the living room. Kitchen offers a double oven, induction cooktop, center island and breakfast bar, abundant cabinetry, and a walk-in pantry. Formal dining room perfect for gatherings. All three bedrooms offer walk-in closets. Spacious primary suite with access to the expansive deck. Features an oversized ensuite equipped with a separate soaking tub, walk-in shower, and double sink vanity, creating your own private oasis. Lower level has a great room overlooking the patio and pool. Walk outside to the low-maintenance saltwater pool with a new variable speed pump and recently replastered. Includes a convenient pull-through garage. Don't miss your opportunity to own this exceptional hilltop retreat, Schedule your showing today!
Last Buyer's Agent
Non-Member Non-Member
Non-Member Office
Home Details
Home Type
- Single Family
Est. Annual Taxes
- $302
Year Built
- Built in 1991
Lot Details
- 1.15 Acre Lot
- Zoning described as R1
Parking
- 3 Car Garage
Interior Spaces
- 2,638 Sq Ft Home
- 2-Story Property
Bedrooms and Bathrooms
- 3 Bedrooms
- 3 Bathrooms
Additional Features
- In Ground Pool
- Central Air
Community Details
- Scenic Heights 02 Ext Subdivision
Listing and Financial Details
- Assessor Parcel Number 247090022000
Map
Home Values in the Area
Average Home Value in this Area
Property History
| Date | Event | Price | Change | Sq Ft Price |
|---|---|---|---|---|
| 02/14/2025 02/14/25 | Sold | $579,000 | 0.0% | $219 / Sq Ft |
| 01/10/2025 01/10/25 | For Sale | $579,000 | -- | $219 / Sq Ft |
Tax History
| Year | Tax Paid | Tax Assessment Tax Assessment Total Assessment is a certain percentage of the fair market value that is determined by local assessors to be the total taxable value of land and additions on the property. | Land | Improvement |
|---|---|---|---|---|
| 2024 | $302 | $27,887 | $27,887 | -- |
| 2023 | $302 | $27,341 | $27,341 | $0 |
| 2022 | $292 | $26,805 | $26,805 | $0 |
| 2021 | $289 | $26,279 | $26,279 | $0 |
| 2020 | $286 | $26,010 | $26,010 | $0 |
| 2019 | $281 | $25,500 | $25,500 | $0 |
| 2018 | $276 | $25,000 | $25,000 | $0 |
| 2017 | $444 | $40,423 | $40,423 | $0 |
| 2016 | $426 | $39,630 | $39,630 | $0 |
| 2015 | $410 | $39,035 | $39,035 | $0 |
| 2014 | $410 | $38,270 | $38,270 | $0 |
Mortgage History
| Date | Status | Loan Amount | Loan Type |
|---|---|---|---|
| Open | $401,912 | FHA |
Deed History
| Date | Type | Sale Price | Title Company |
|---|---|---|---|
| Grant Deed | $579,000 | First American Title Company | |
| Grant Deed | $25,000 | Chicago Title Company | |
| Interfamily Deed Transfer | -- | Chicago Title Company | |
| Interfamily Deed Transfer | -- | None Available | |
| Interfamily Deed Transfer | -- | None Available |
Source: Bakersfield Association of REALTORS® / GEMLS
MLS Number: 202500392
APN: 247-090-020-000
- 1353 N Highland Dr
- 1167 N Main St
- 0 N Marshall St
- 1485 N Highland Dr
- 1376 N Lime St
- 983 N Jaye St
- 1141 Cottage Place
- 1151 Cottage Place
- 1144 Ohio Place
- 1154 Ohio Place
- 861 N Woods St
- 0 W Reid Ave
- 870 W Westfield Ave
- 0 N Main & Reed St Unit 227851
- 901 Julieann Ln
- 454 W Green Acres Dr
- 659 Arlene St
- 000 N Villa St
- 406 W Grand Ave
- 648 Fairhaven Ave
