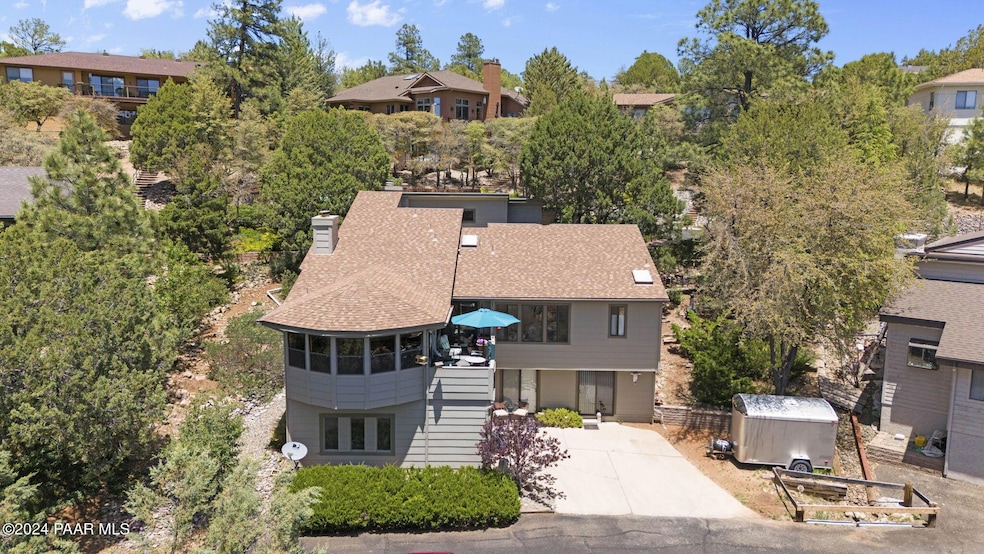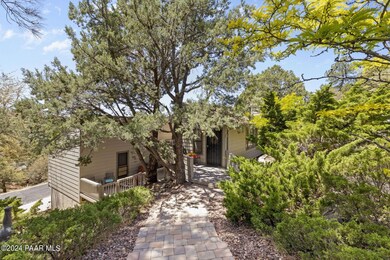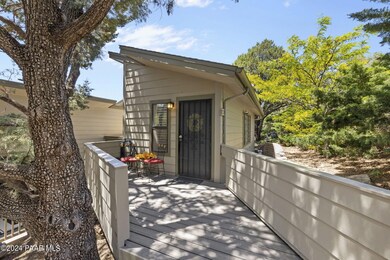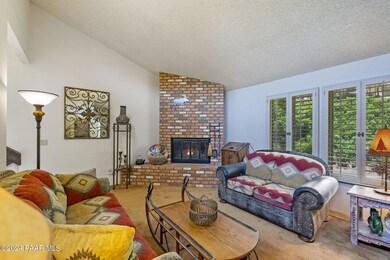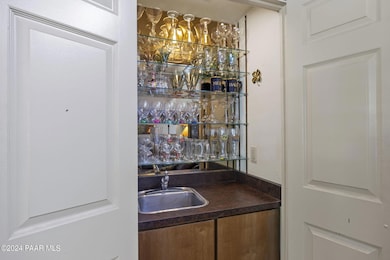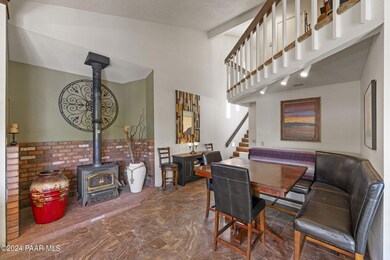
1345 Solar Heights Dr Prescott, AZ 86303
Highlights
- Sauna
- View of Trees or Woods
- Beamed Ceilings
- Lincoln Elementary School Rated A-
- Deck
- Eat-In Kitchen
About This Home
As of September 2024Welcome To Your Dream Home In The Highly Desirable Haisley Homestead! Step Into The Living Room, Where A Cozy Fireplace And A Wet Bar Create The Perfect Ambiance For Entertaining Or Relaxing. The Kitchen Is A Delight, Featuring Granite Countertops, A Wood-burning Stove, And Exquisite Italian Porcelain Floors Complemented By Charming Wood Beam Ceilings That Adds A Touch Of Rustic Elegance. The Office Loft Provides A Quiet, Dedicated Space. Step Outside Onto The Deck, Where You Can Soak In The Breathtaking Views Of The Prescott National Forest. Indulge In The Luxury Of Your Sauna, Offering A Spa-like Retreat Within Your Home. The HOA Amenities Include A Pool And Tennis Court. Don't Miss Your Chance To Own This Gem!!
Last Buyer's Agent
NON MEMBER
NON-MEMBER
Home Details
Home Type
- Single Family
Est. Annual Taxes
- $1,540
Year Built
- Built in 1979
Lot Details
- 0.26 Acre Lot
- Dog Run
- Gentle Sloping Lot
- Landscaped with Trees
- Property is zoned RA-09
HOA Fees
- $46 Monthly HOA Fees
Parking
- 2 Car Garage
- Driveway
Property Views
- Woods
- Trees
- Mountain
- Forest
Home Design
- Slab Foundation
- Wood Frame Construction
- Composition Roof
Interior Spaces
- 2,494 Sq Ft Home
- 3-Story Property
- Wet Bar
- Central Vacuum
- Beamed Ceilings
- Ceiling height of 9 feet or more
- Ceiling Fan
- Wood Burning Fireplace
- Gas Fireplace
- Double Pane Windows
- Aluminum Window Frames
- Window Screens
- Combination Kitchen and Dining Room
- Sauna
- Finished Basement
- Walk-Out Basement
- Fire and Smoke Detector
Kitchen
- Eat-In Kitchen
- Oven
- Gas Range
- Dishwasher
- Kitchen Island
- Tile Countertops
- Disposal
Flooring
- Carpet
- Tile
Bedrooms and Bathrooms
- 4 Bedrooms
- Split Bedroom Floorplan
- Walk-In Closet
- Granite Bathroom Countertops
Laundry
- Dryer
- Washer
Outdoor Features
- Deck
- Patio
- Rain Gutters
Utilities
- Central Air
- Heating System Uses Natural Gas
- Electricity To Lot Line
- Natural Gas Water Heater
Community Details
- Association Phone (928) 237-2224
- Haisley Homestead Subdivision
Listing and Financial Details
- Assessor Parcel Number 170
Map
Home Values in the Area
Average Home Value in this Area
Property History
| Date | Event | Price | Change | Sq Ft Price |
|---|---|---|---|---|
| 09/25/2024 09/25/24 | Sold | $550,300 | -4.3% | $221 / Sq Ft |
| 08/08/2024 08/08/24 | Pending | -- | -- | -- |
| 07/21/2024 07/21/24 | Price Changed | $574,900 | -2.6% | $231 / Sq Ft |
| 07/05/2024 07/05/24 | Price Changed | $590,000 | -6.9% | $237 / Sq Ft |
| 06/11/2024 06/11/24 | Price Changed | $634,000 | -3.8% | $254 / Sq Ft |
| 05/23/2024 05/23/24 | For Sale | $659,000 | +209.4% | $264 / Sq Ft |
| 10/12/2012 10/12/12 | Sold | $213,000 | 0.0% | $85 / Sq Ft |
| 09/12/2012 09/12/12 | Pending | -- | -- | -- |
| 08/09/2012 08/09/12 | For Sale | $213,000 | -- | $85 / Sq Ft |
Tax History
| Year | Tax Paid | Tax Assessment Tax Assessment Total Assessment is a certain percentage of the fair market value that is determined by local assessors to be the total taxable value of land and additions on the property. | Land | Improvement |
|---|---|---|---|---|
| 2024 | $1,540 | $57,536 | -- | -- |
| 2023 | $1,540 | $45,653 | $5,996 | $39,657 |
| 2022 | $1,519 | $34,393 | $5,890 | $28,503 |
| 2021 | $1,630 | $34,175 | $5,117 | $29,058 |
| 2020 | $1,637 | $0 | $0 | $0 |
| 2019 | $1,626 | $0 | $0 | $0 |
| 2018 | $1,553 | $0 | $0 | $0 |
| 2017 | $1,497 | $0 | $0 | $0 |
| 2016 | $1,490 | $0 | $0 | $0 |
| 2015 | $1,445 | $0 | $0 | $0 |
| 2014 | -- | $0 | $0 | $0 |
Mortgage History
| Date | Status | Loan Amount | Loan Type |
|---|---|---|---|
| Open | $440,200 | New Conventional | |
| Previous Owner | $130,000 | New Conventional | |
| Previous Owner | $134,000 | VA | |
| Previous Owner | $105,000 | New Conventional |
Deed History
| Date | Type | Sale Price | Title Company |
|---|---|---|---|
| Warranty Deed | $550,300 | Greystone Title | |
| Warranty Deed | $213,000 | Empire West Title Agency | |
| Interfamily Deed Transfer | -- | None Available |
About the Listing Agent

Desiree and JP's expertise as skilled negotiators, setting them apart in the industry. This allows them to secure the best deals for their clients in every transaction. Their track record speaks volumes. Year after year, Desiree and JP have helped their clients navigate the complexities of the real estate market, guiding them with professionalism, integrity, and a personalized approach. Whether it's finding the perfect home, selling a property quickly and profitably, or negotiating the best
Desiree's Other Listings
Source: Prescott Area Association of REALTORS®
MLS Number: 1064752
APN: 107-17-170
- 1255 Solar Heights Dr Unit 8
- 1291 Tanglewood Rd
- 1221 Deerfield Rd Unit 2
- 285 Crestwood E
- 1435 Haisley Ct Unit 31
- 956 Buck Hill Rd
- 1101 White Spar Rd
- 1101 White Spar Rd
- 918 Marcus Dr
- 1206, 1210 White Spar Rd
- 904 Forest Hylands Rd
- 155 Valley Ranch N
- 125 Partridge Ln
- 1420 White Spar Rd
- 245 High Chaparral
- 690 Peterson Ln
- 677 W Hoover St
- 1729 Kaibab Loop
- 1645 Kaibab Loop
- 1835 Coyote Rd
