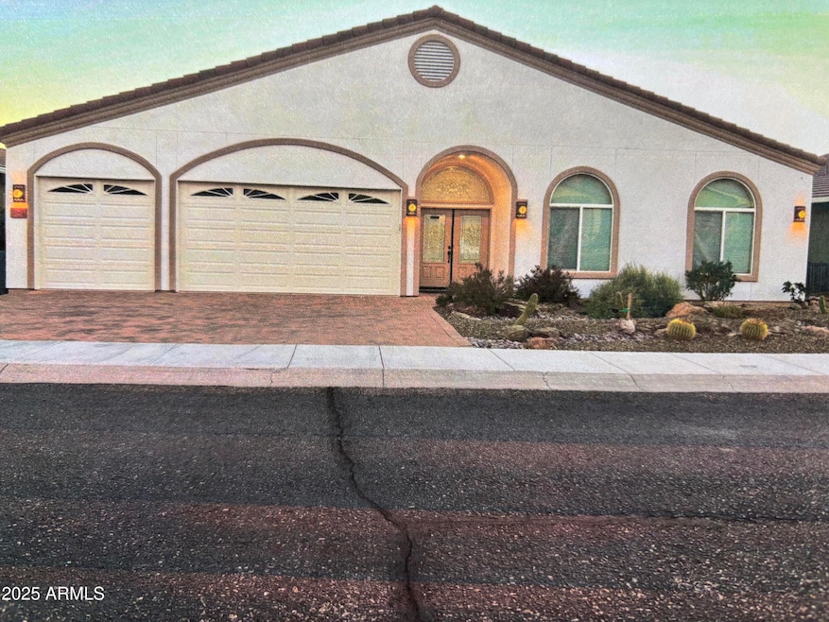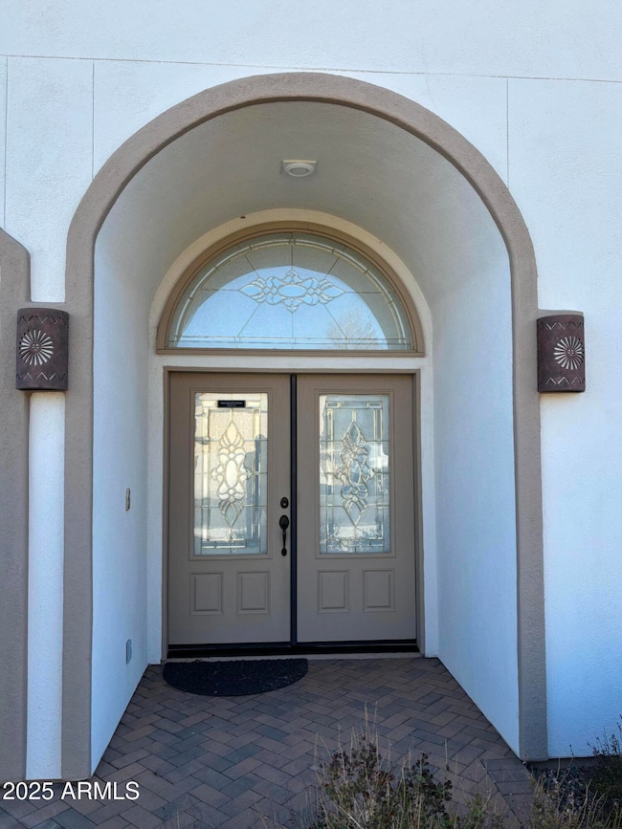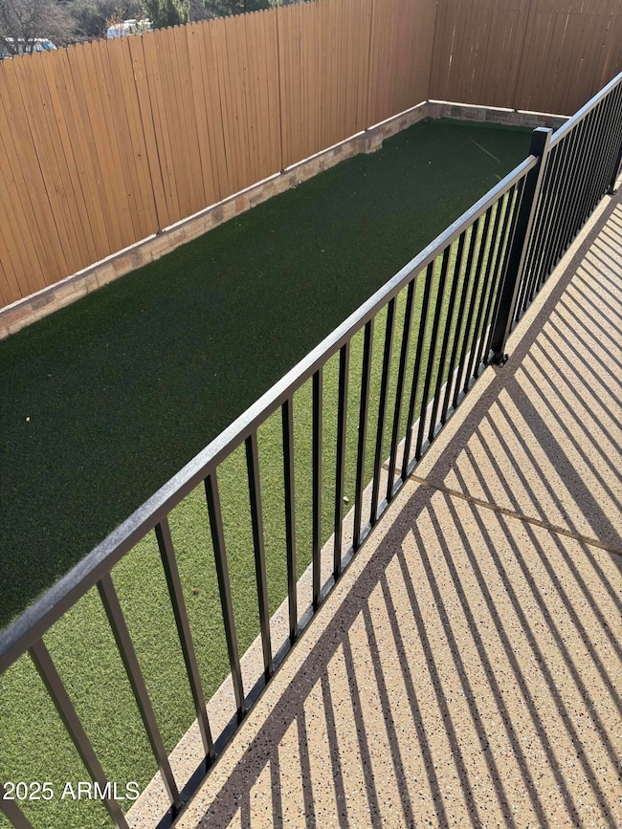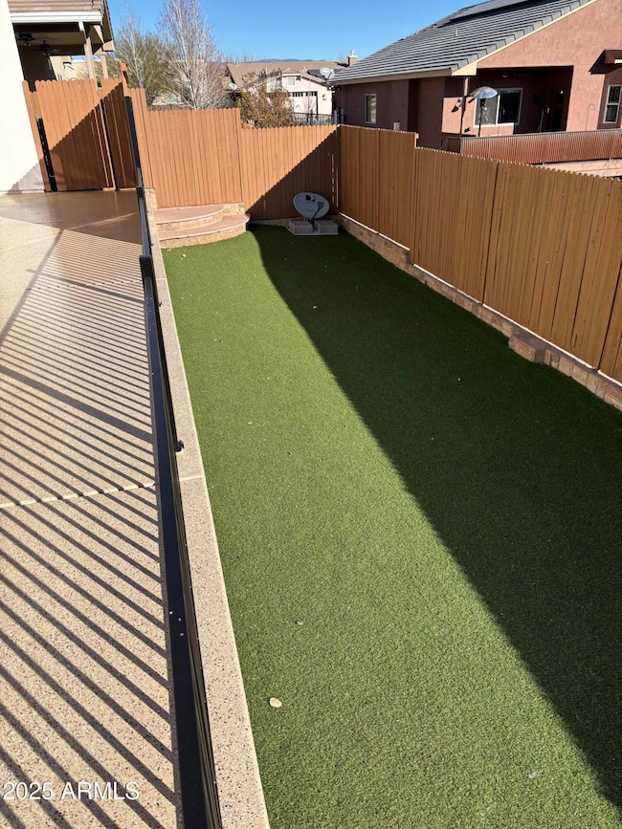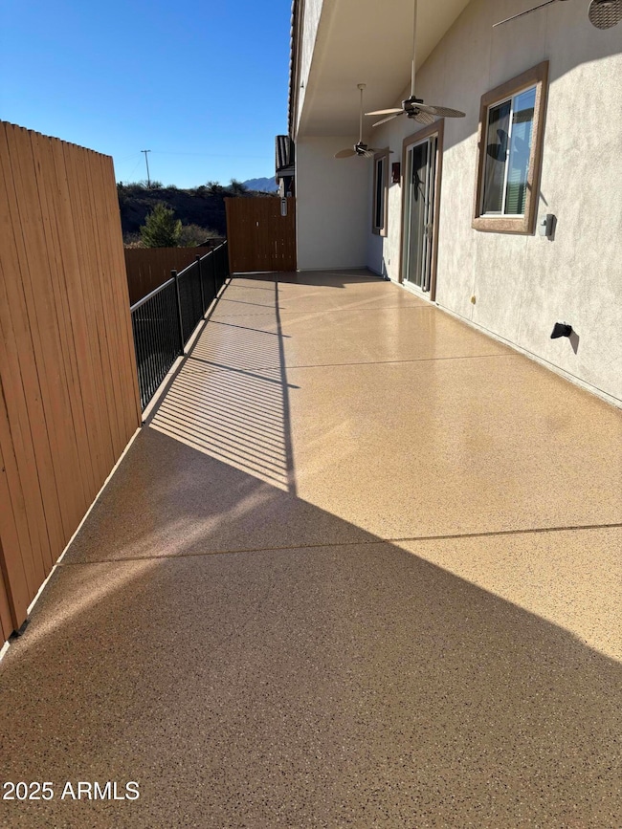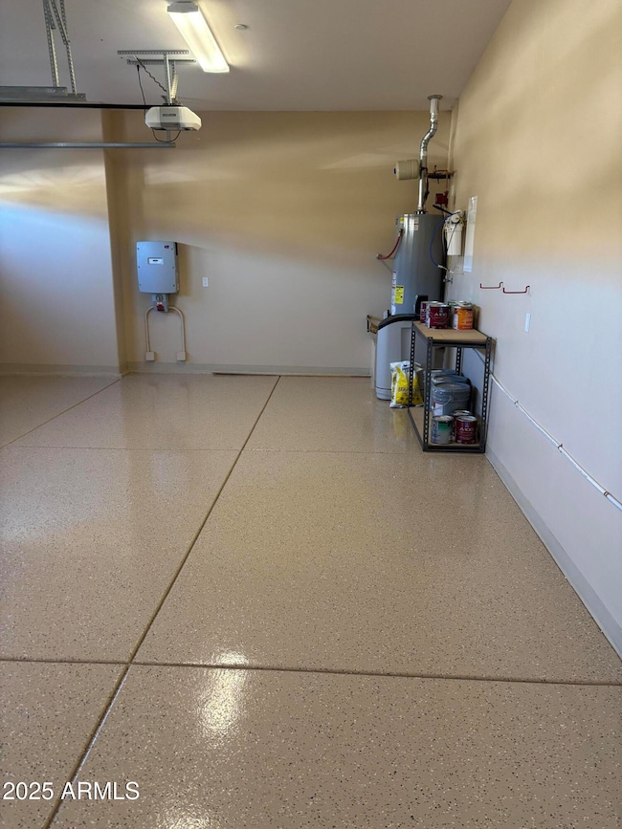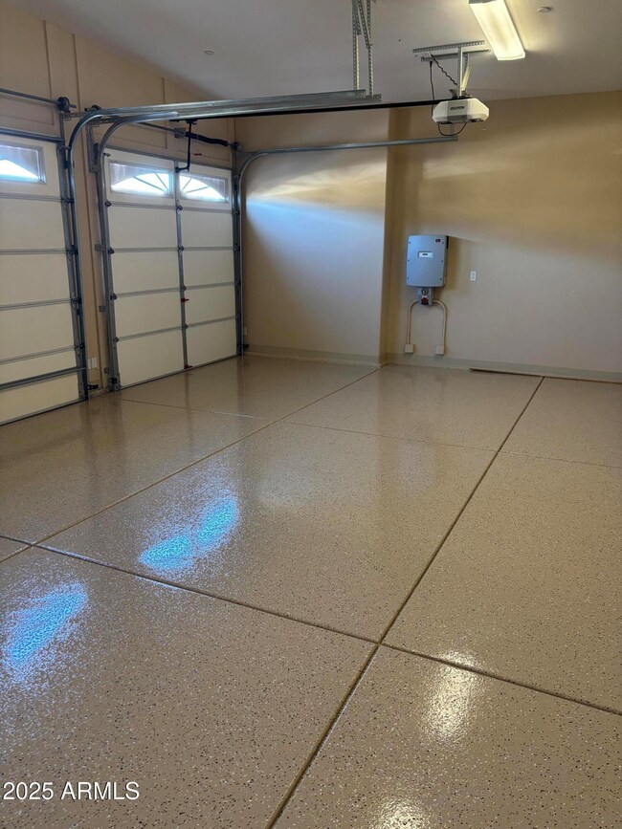
1345 Whitetail Run Cottonwood, AZ 86326
Estimated payment $4,419/month
Highlights
- Home Energy Rating Service (HERS) Rated Property
- Vaulted Ceiling
- Granite Countertops
- Mountain View
- Spanish Architecture
- 3 Car Direct Access Garage
About This Home
Gorgeous 3br.2ba. single level,1994 SF 5 star energy rated home with 3 car garage with unubstructed views. 24 solar panels produced a credit for the last year. All Cabinets and doors are Knotty Alder. Porcelan floor tile throughout with new carpet in 3 bedrooms. Custom marble in baths with decrative trim. 10 foot high walls with 8' sliding doors in dining room and master bedroom. New epoxy floors in 3 car garage and patio with 3 new ceiling fans. Custom leaded beveled glass double entry doors and arched panel above. Custom pavers in driveway. High sloped ceilings with lighted display shelves above. Ceiling fans throughout with beehive gas fireplace in living room. LED lighting throughout. Hot water circulating system provides hot water in 3 seconda. Clean air system + more
Home Details
Home Type
- Single Family
Est. Annual Taxes
- $3,008
Year Built
- Built in 2014
Lot Details
- 6,002 Sq Ft Lot
- Desert faces the front of the property
- Wrought Iron Fence
- Wood Fence
- Artificial Turf
- Front Yard Sprinklers
- Sprinklers on Timer
HOA Fees
- $50 Monthly HOA Fees
Parking
- 3 Car Direct Access Garage
- 2 Open Parking Spaces
- Garage Door Opener
Home Design
- Spanish Architecture
- Wood Frame Construction
- Tile Roof
- Low Volatile Organic Compounds (VOC) Products or Finishes
Interior Spaces
- 2,298 Sq Ft Home
- 1-Story Property
- Vaulted Ceiling
- Gas Fireplace
- Double Pane Windows
- ENERGY STAR Qualified Windows
- Vinyl Clad Windows
- Roller Shields
- Living Room with Fireplace
- Mountain Views
- Fire Sprinkler System
Kitchen
- Eat-In Kitchen
- Gas Cooktop
- Built-In Microwave
- Granite Countertops
Flooring
- Floors Updated in 2025
- Carpet
- Tile
Bedrooms and Bathrooms
- 3 Bedrooms
- Remodeled Bathroom
- Primary Bathroom is a Full Bathroom
- 2 Bathrooms
- Dual Vanity Sinks in Primary Bathroom
Accessible Home Design
- Side Opening Wall Oven
- Remote Devices
- No Interior Steps
- Multiple Entries or Exits
- Stepless Entry
Eco-Friendly Details
- Home Energy Rating Service (HERS) Rated Property
- Energy Monitoring System
- ENERGY STAR/CFL/LED Lights
- ENERGY STAR Qualified Equipment for Heating
- No or Low VOC Paint or Finish
- Mechanical Fresh Air
Outdoor Features
- Patio
Schools
- Dr Daniel Bright Elementary School
Utilities
- Refrigerated Cooling System
- Heating unit installed on the ceiling
- Heating System Uses Natural Gas
- Water Filtration System
- Shared Well
- High Speed Internet
- Cable TV Available
Community Details
- Association fees include sewer, front yard maint
- Association Phone (815) 540-0441
- Built by Bill Bullock
- Grey Fox Ridge Subdivision, Expanded Cougar Floorplan
Listing and Financial Details
- Tax Lot 76
- Assessor Parcel Number 406-23-148
Map
Home Values in the Area
Average Home Value in this Area
Tax History
| Year | Tax Paid | Tax Assessment Tax Assessment Total Assessment is a certain percentage of the fair market value that is determined by local assessors to be the total taxable value of land and additions on the property. | Land | Improvement |
|---|---|---|---|---|
| 2024 | $2,953 | $61,505 | -- | -- |
| 2023 | $2,953 | $50,543 | $0 | $0 |
| 2022 | $2,939 | $36,779 | $6,796 | $29,983 |
| 2021 | $3,103 | $36,206 | $9,137 | $27,069 |
| 2020 | $3,080 | $0 | $0 | $0 |
| 2019 | $3,055 | $0 | $0 | $0 |
| 2018 | $2,950 | $0 | $0 | $0 |
| 2017 | $2,836 | $0 | $0 | $0 |
| 2016 | $2,777 | $0 | $0 | $0 |
| 2015 | -- | $0 | $0 | $0 |
| 2014 | -- | $0 | $0 | $0 |
Property History
| Date | Event | Price | Change | Sq Ft Price |
|---|---|---|---|---|
| 01/26/2025 01/26/25 | For Sale | $737,900 | +68.9% | $321 / Sq Ft |
| 03/28/2014 03/28/14 | Sold | $437,000 | +446.9% | $219 / Sq Ft |
| 08/28/2013 08/28/13 | Pending | -- | -- | -- |
| 09/17/2010 09/17/10 | For Sale | $79,900 | -- | $40 / Sq Ft |
Deed History
| Date | Type | Sale Price | Title Company |
|---|---|---|---|
| Cash Sale Deed | $389,320 | Lawyers Title |
Similar Homes in Cottonwood, AZ
Source: Arizona Regional Multiple Listing Service (ARMLS)
MLS Number: 6811041
APN: 406-23-148
- 1265 Whitetail Run
- 1435 Javelina Hill
- 1580 Whitetail Run
- 1083 Nicklaus Dr
- 1060 Nicklaus Dr
- 1095 Nicklaus Dr
- 1109 Nicklaus Dr Unit 163
- 1094 Nicklaus Dr Unit 174
- 633 Couples Dr Unit 149
- 1102 Nicklaus Dr
- 1054 Crenshaw Ave Unit 200
- 1114 Nicklaus Dr
- 1081 Crenshaw Ave Unit 187
- 1064 Crenshaw Ave Unit 198
- 1066 Crenshaw Ave Unit 197
- 1214 N Main St
- 790 W On the Greens Blvd
- 1086 Watson Dr Unit 134
- 488 Kindra Heights Rd
- 1023 Miller Dr Unit 125
