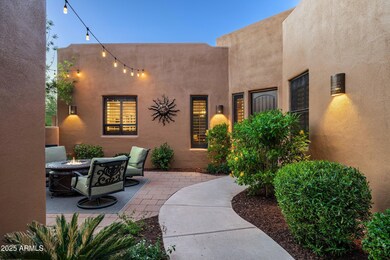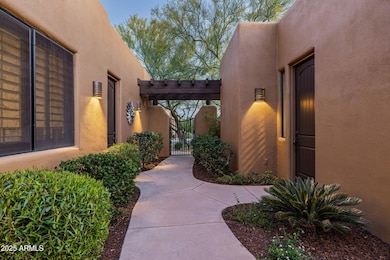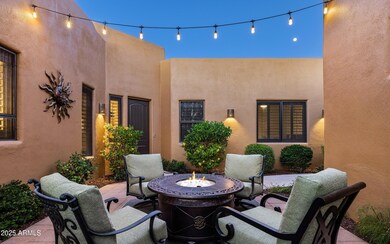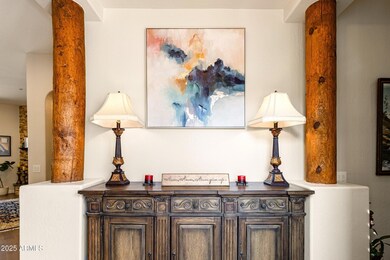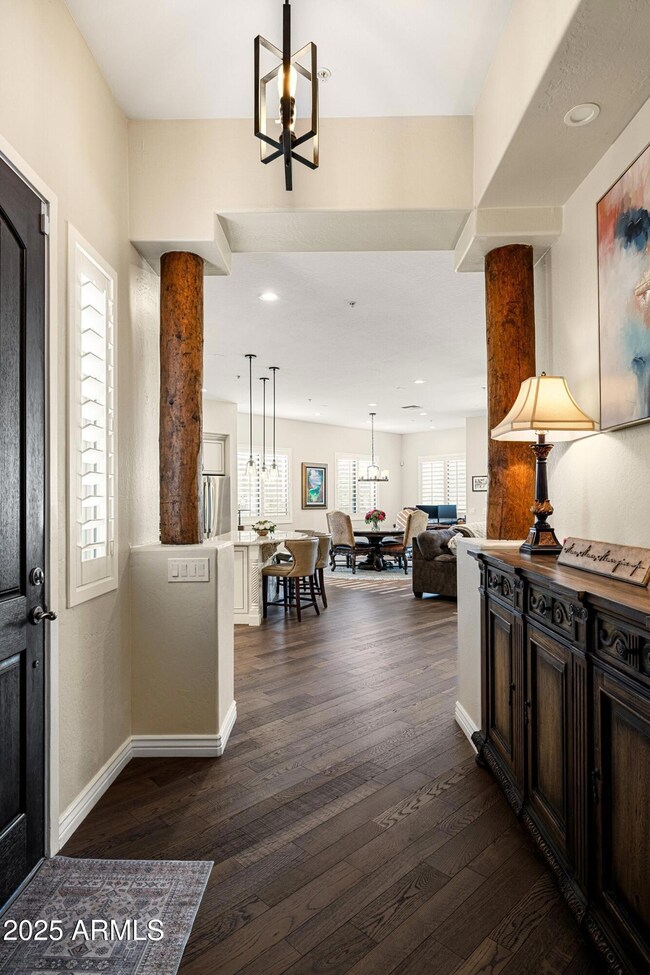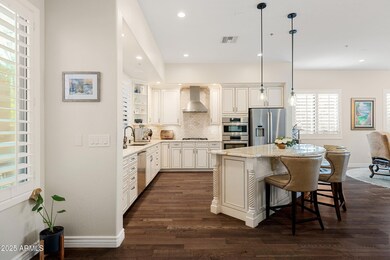
13450 E Via Linda Unit 1019 Scottsdale, AZ 85259
Ancala NeighborhoodEstimated payment $6,832/month
Highlights
- Guest House
- Fitness Center
- Clubhouse
- Anasazi Elementary School Rated A
- Mountain View
- Wood Flooring
About This Home
Spectacular 'model-perfect' luxury townhome, COMPLETELY RENOVATED and designed to perfection. Every detail has been thoughtfully curated, creating a seamless blend of casual elegance, comfort, and functionality. High-end finishes throughout, open-concept, split floor-plan , and designer touches in every room. A few of the upgrades: new cabinetry, genuine real hardwood flooring throughout, baseboards, kitchen cabinets w/granite and island, SS Bosch appliances w/gas cook-top, gorgeous bathrooms, light fixtures, plbg and fixtures, quartz vanities, plantation shutters, and so much more. Enjoy the wonderful outdoor living space w/private center courtyard and back patio. Located on a prime end-
unit offering added privacy and abundant natural light. This 2285 SF home offers 3 spacious bedrooms 3.5 spa-inspired baths, and a PRIVATE GUEST CASITA for your guests to enjoy. Nestled by the McDowell Mtns in highly desired NE Scottsdale GATED community. Community amenities include a large heated pool/spa, fitness center and clubhouse. Just minutes from Mayo Clinic, hiking and biking trails, grocery stores, restaurants, golf, and all the amenities you'd desire. Enjoy the Arizona lifestyle at it's 'finest'.
Property Details
Home Type
- Multi-Family
Est. Annual Taxes
- $2,909
Year Built
- Built in 2006
Lot Details
- 2,346 Sq Ft Lot
- 1 Common Wall
- Private Streets
- Desert faces the front and back of the property
- Block Wall Fence
- Front and Back Yard Sprinklers
- Sprinklers on Timer
- Private Yard
HOA Fees
- $450 Monthly HOA Fees
Parking
- 2 Car Garage
Home Design
- Santa Fe Architecture
- Patio Home
- Property Attached
- Wood Frame Construction
- Built-Up Roof
- Stucco
Interior Spaces
- 2,285 Sq Ft Home
- 1-Story Property
- Ceiling height of 9 feet or more
- Gas Fireplace
- Double Pane Windows
- Family Room with Fireplace
- Wood Flooring
- Mountain Views
Kitchen
- Breakfast Bar
- Gas Cooktop
- Built-In Microwave
- Kitchen Island
- Granite Countertops
Bedrooms and Bathrooms
- 3 Bedrooms
- Remodeled Bathroom
- Primary Bathroom is a Full Bathroom
- 3.5 Bathrooms
- Dual Vanity Sinks in Primary Bathroom
- Bathtub With Separate Shower Stall
Schools
- Anasazi Elementary School
- Mountainside Middle School
- Desert Mountain High School
Utilities
- Cooling System Updated in 2023
- Cooling Available
- Heating System Uses Natural Gas
- High Speed Internet
- Cable TV Available
Additional Features
- No Interior Steps
- Guest House
- Property is near a bus stop
Listing and Financial Details
- Tax Lot 1019
- Assessor Parcel Number 217-20-830
Community Details
Overview
- Association fees include roof repair, insurance, sewer, ground maintenance, street maintenance, front yard maint, trash, water, roof replacement, maintenance exterior
- Vision Property Mgmt Association, Phone Number (480) 759-4945
- Built by Mirage Homes
- The Overlook Phase 2 Subdivision, Cypress A Floorplan
Amenities
- Clubhouse
- Recreation Room
Recreation
- Fitness Center
- Heated Community Pool
- Community Spa
Map
Home Values in the Area
Average Home Value in this Area
Tax History
| Year | Tax Paid | Tax Assessment Tax Assessment Total Assessment is a certain percentage of the fair market value that is determined by local assessors to be the total taxable value of land and additions on the property. | Land | Improvement |
|---|---|---|---|---|
| 2025 | $2,909 | $50,985 | -- | -- |
| 2024 | $2,845 | $48,557 | -- | -- |
| 2023 | $2,845 | $59,830 | $11,960 | $47,870 |
| 2022 | $2,708 | $49,270 | $9,850 | $39,420 |
| 2021 | $2,938 | $46,530 | $9,300 | $37,230 |
| 2020 | $2,911 | $45,700 | $9,140 | $36,560 |
| 2019 | $2,823 | $44,070 | $8,810 | $35,260 |
| 2018 | $2,758 | $42,210 | $8,440 | $33,770 |
| 2017 | $2,602 | $41,910 | $8,380 | $33,530 |
| 2016 | $2,551 | $41,570 | $8,310 | $33,260 |
| 2015 | $2,451 | $40,930 | $8,180 | $32,750 |
Property History
| Date | Event | Price | Change | Sq Ft Price |
|---|---|---|---|---|
| 04/14/2025 04/14/25 | For Sale | $1,100,000 | -- | $481 / Sq Ft |
Deed History
| Date | Type | Sale Price | Title Company |
|---|---|---|---|
| Interfamily Deed Transfer | -- | Amrock Inc | |
| Interfamily Deed Transfer | -- | Amrock Inc | |
| Interfamily Deed Transfer | -- | None Available | |
| Interfamily Deed Transfer | -- | Title Source Inc | |
| Interfamily Deed Transfer | -- | None Available | |
| Special Warranty Deed | $601,850 | First American Title Ins Co |
Mortgage History
| Date | Status | Loan Amount | Loan Type |
|---|---|---|---|
| Open | $338,720 | New Conventional | |
| Closed | $373,950 | New Conventional | |
| Closed | $481,450 | New Conventional |
Similar Homes in Scottsdale, AZ
Source: Arizona Regional Multiple Listing Service (ARMLS)
MLS Number: 6851272
APN: 217-20-830
- 13450 E Via Linda Unit 2008
- 11656 N 135th Place
- 11729 N 134th St Unit 13
- 11714 N 134th St Unit 6
- 11683 N 135th Place
- 13300 E Vía Linda Unit 1065
- 13300 E Vía Linda Unit 1054
- 11752 N 135th Place
- 11485 N 136th St
- 11673 N 136th St Unit 1019
- 11673 N 136th St Unit 1005
- 11673 N 136th St Unit 1021
- 11988 N 136th Way
- 12067 N 135th Way
- 13784 E Gary Rd Unit 12
- 13144 E Lupine Ave
- 13793 E Lupine Ave
- 10886 N 137th St
- 10778 N 137th St
- 13176 E Summit Dr

