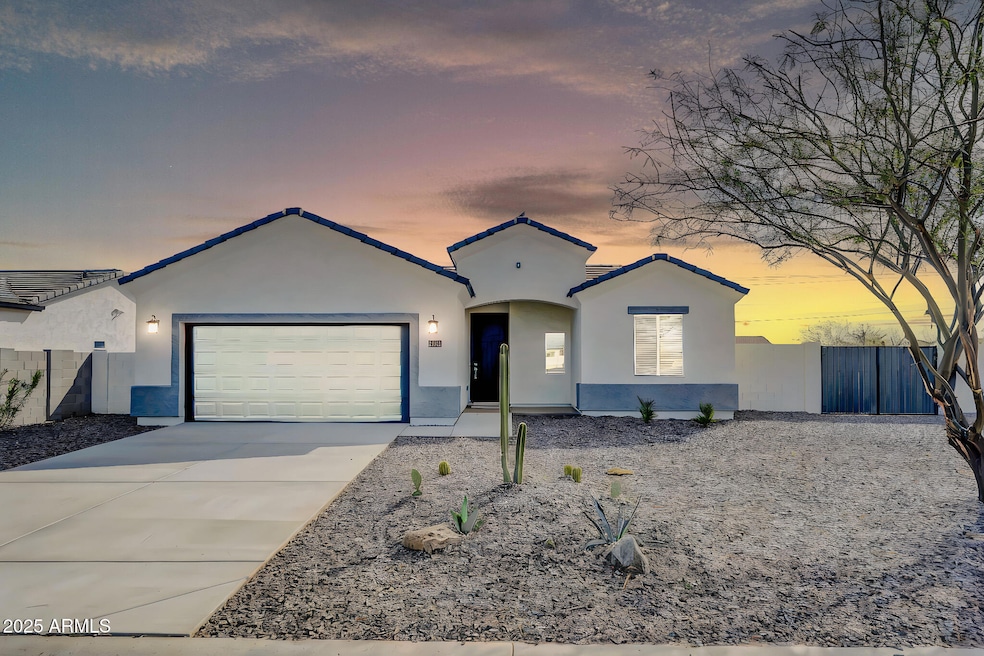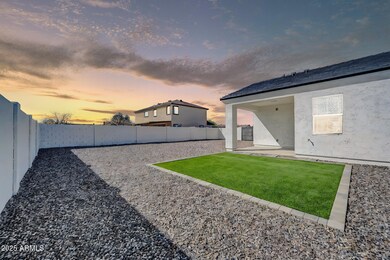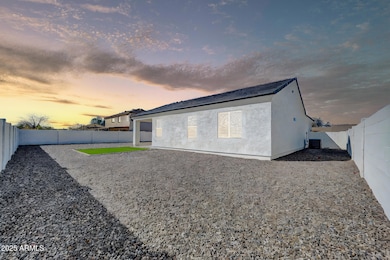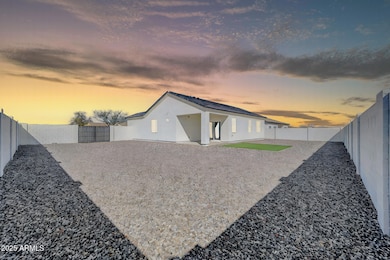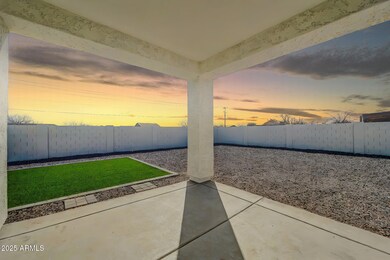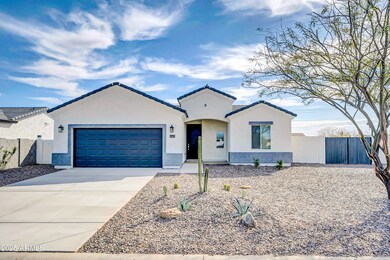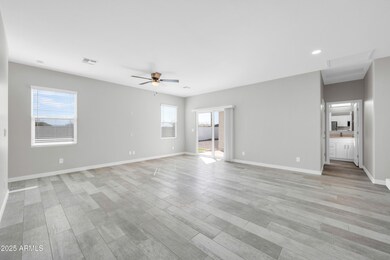
13451 Burma Rd Arizona City, AZ 85123
Estimated payment $1,670/month
Highlights
- Granite Countertops
- Double Pane Windows
- Cooling Available
- No HOA
- Dual Vanity Sinks in Primary Bathroom
- Breakfast Bar
About This Home
BRAND NEW 2025 build home, huge lot, 3 +2. 9' ceilings, custom plank tile in main areas, ceiling fans in rooms, quartz slabs in kitchen and bathrooms. Covered patio. Concrete tile roof. SS kitchen appliances. Post tension slab. White shaker cabinets with crown molding and soft-close drawers. Upgraded kitchen with pantry, center island and side prep area with extra cabinets for storage. Window blinds throughout. Energy efficient closed cell spray foam insulation. Recessed lighting throughout. Low-E vinyl windows for the highest energy efficiency. Full front and rear yard landscaping with turf and drip system. Complete block wall in front and rear and side yards and RV gate. Polyaspartic garage floor. Please see builder upgrade list attached in documents tab, and compare before you buy
Home Details
Home Type
- Single Family
Est. Annual Taxes
- $107
Year Built
- Built in 2025
Lot Details
- 8,481 Sq Ft Lot
- Desert faces the front and back of the property
- Block Wall Fence
- Artificial Turf
- Front Yard Sprinklers
- Sprinklers on Timer
Parking
- 2 Car Garage
Home Design
- Wood Frame Construction
- Concrete Roof
- Stucco
Interior Spaces
- 1,400 Sq Ft Home
- 1-Story Property
- Ceiling height of 9 feet or more
- Ceiling Fan
- Double Pane Windows
- Low Emissivity Windows
- Vinyl Clad Windows
Kitchen
- Breakfast Bar
- Kitchen Island
- Granite Countertops
Flooring
- Carpet
- Tile
Bedrooms and Bathrooms
- 3 Bedrooms
- 2 Bathrooms
- Dual Vanity Sinks in Primary Bathroom
Accessible Home Design
- No Interior Steps
Schools
- Arizona City Elementary School
- Casa Grande Union High School
Utilities
- Cooling Available
- Heating Available
- Water Softener
- High Speed Internet
- Cable TV Available
Community Details
- No Home Owners Association
- Association fees include no fees
- Built by SIRE / EPTA
- Arizona City Unit Fifteen Subdivision
Listing and Financial Details
- Tax Lot 914
- Assessor Parcel Number 511-63-914
Map
Home Values in the Area
Average Home Value in this Area
Tax History
| Year | Tax Paid | Tax Assessment Tax Assessment Total Assessment is a certain percentage of the fair market value that is determined by local assessors to be the total taxable value of land and additions on the property. | Land | Improvement |
|---|---|---|---|---|
| 2025 | $107 | -- | -- | -- |
| 2024 | $104 | -- | -- | -- |
| 2023 | $107 | $1,399 | $1,399 | $0 |
| 2022 | $104 | $725 | $725 | $0 |
| 2021 | $107 | $746 | $0 | $0 |
| 2020 | $0 | $773 | $0 | $0 |
| 2019 | $0 | $626 | $0 | $0 |
| 2018 | $0 | $720 | $0 | $0 |
| 2017 | $109 | $800 | $0 | $0 |
| 2016 | $119 | $800 | $800 | $0 |
| 2014 | -- | $544 | $544 | $0 |
Property History
| Date | Event | Price | Change | Sq Ft Price |
|---|---|---|---|---|
| 03/13/2025 03/13/25 | For Sale | $297,700 | -- | $213 / Sq Ft |
Deed History
| Date | Type | Sale Price | Title Company |
|---|---|---|---|
| Public Action Common In Florida Clerks Tax Deed Or Tax Deeds Or Property Sold For Taxes | $4,900 | -- | |
| Public Action Common In Florida Clerks Tax Deed Or Tax Deeds Or Property Sold For Taxes | $4,900 | None Available | |
| Quit Claim Deed | -- | None Available |
Similar Homes in Arizona City, AZ
Source: Arizona Regional Multiple Listing Service (ARMLS)
MLS Number: 6834843
APN: 511-63-914
- 13451 Burma Rd
- 11429 W Cabrillo Dr
- 13345 Burma Rd Unit 151,150,149
- 11094 W Arvada Dr
- 11702 W Delwood Dr
- 11703 W Obregon Dr
- 11298 W Candelita Dr Unit 34
- 11185 W Carmelita Cir Unit 243
- 10837 W Idalia Dr Unit 6067
- 13508 S Silent Rd
- 10771 W Arvada Dr
- 10968 Cambria Cir Unit 323
- 13717 S Huntington Rd
- 11731 W Loma Vista Dr Unit 830
- 13130 S Naschez Ln Unit 106
- 11779 W Loma Vista Dr Unit 828
- 10997 Cambria Cir
- 11831 W Loma Vista Dr Unit 826
- 13956 S Capistrano Rd
- 12479 W Lobo Dr
