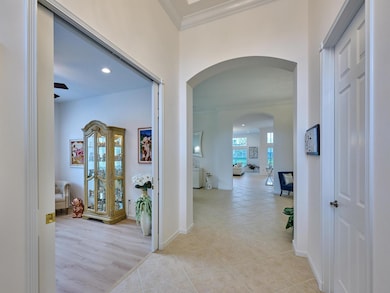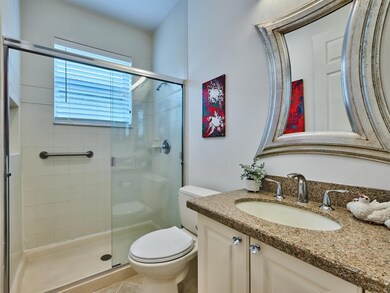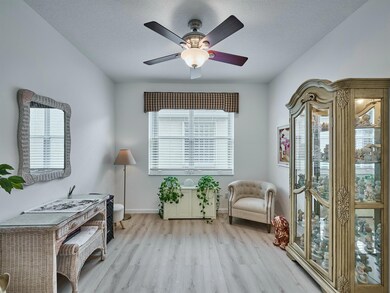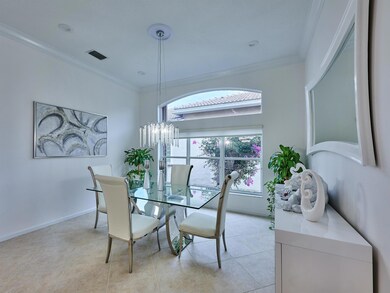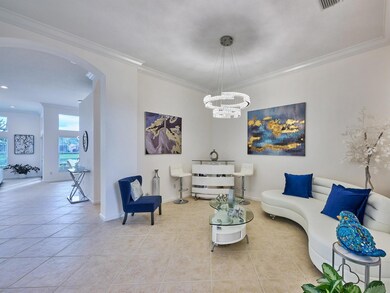
13452 Cordoba Lake Way Delray Beach, FL 33446
Valencia Falls NeighborhoodEstimated payment $5,307/month
Highlights
- Lake Front
- Gated with Attendant
- Clubhouse
- Community Cabanas
- Senior Community
- Roman Tub
About This Home
*Valencia Falls**55 Plus Community**Lake View**Newer Roof**No Road Noise*---Welcome to Valencia Falls! A stunning GL community with just over 700 homes, serene landscaping, and soon to be completed clubhouse. You will enjoy resort style amenities with onsite, cafe, pickleball, tennis, clubs, fitness center, pool, billiards, card rooms, ballroom, playground, and much more!---This stunning Indian floor plan features 3 bedrooms, 2 full bathrooms, 1 half bathroom, and over 2,200 living square feet. Property upgrades include:-New Light Fixtures-New Interior Paint-New Vinyl Flooring in Bedrooms-Roof 2020-Updated, Expanded, and Tiled Lanai-Crown Molding-42'' White Cabinets-Black Granite Countertops-Tile on the Diagonal-Accordion Shutters-And much more!---
Home Details
Home Type
- Single Family
Est. Annual Taxes
- $5,588
Year Built
- Built in 2001
Lot Details
- 5,311 Sq Ft Lot
- Lake Front
- Sprinkler System
- Property is zoned PUD
HOA Fees
- $794 Monthly HOA Fees
Parking
- 2 Car Attached Garage
- Driveway
- On-Street Parking
Home Design
- Spanish Tile Roof
- Tile Roof
Interior Spaces
- 2,237 Sq Ft Home
- 1-Story Property
- Furnished or left unfurnished upon request
- High Ceiling
- Ceiling Fan
- Single Hung Metal Windows
- Blinds
- French Doors
- Entrance Foyer
- Great Room
- Family Room
- Formal Dining Room
- Den
- Lake Views
Kitchen
- Eat-In Kitchen
- Breakfast Bar
- Electric Range
- Microwave
- Dishwasher
Flooring
- Ceramic Tile
- Vinyl
Bedrooms and Bathrooms
- 3 Bedrooms
- Split Bedroom Floorplan
- Closet Cabinetry
- Walk-In Closet
- Dual Sinks
- Roman Tub
- Separate Shower in Primary Bathroom
Laundry
- Laundry Room
- Dryer
- Washer
Outdoor Features
- Patio
Schools
- Hagen Road Elementary School
- Carver; G.W. Middle School
- Spanish River Community High School
Utilities
- Central Heating and Cooling System
- Electric Water Heater
- Cable TV Available
Listing and Financial Details
- Assessor Parcel Number 00424609190003630
- Seller Considering Concessions
Community Details
Overview
- Senior Community
- Association fees include management, common areas, cable TV, ground maintenance, pest control, pool(s), recreation facilities, reserve fund, security, internet
- Built by GL Homes
- Valencia Falls Subdivision, Indian Floorplan
Amenities
- Sauna
- Clubhouse
- Billiard Room
- Community Wi-Fi
Recreation
- Tennis Courts
- Pickleball Courts
- Bocce Ball Court
- Community Cabanas
- Community Pool
- Community Spa
Security
- Gated with Attendant
- Resident Manager or Management On Site
Map
Home Values in the Area
Average Home Value in this Area
Tax History
| Year | Tax Paid | Tax Assessment Tax Assessment Total Assessment is a certain percentage of the fair market value that is determined by local assessors to be the total taxable value of land and additions on the property. | Land | Improvement |
|---|---|---|---|---|
| 2024 | $5,588 | $355,975 | -- | -- |
| 2023 | $5,450 | $345,607 | $0 | $0 |
| 2022 | $5,400 | $335,541 | $0 | $0 |
| 2021 | $5,366 | $325,768 | $0 | $0 |
| 2020 | $5,328 | $321,270 | $0 | $0 |
| 2019 | $5,264 | $314,047 | $0 | $0 |
| 2018 | $5,001 | $308,191 | $0 | $0 |
| 2017 | $4,945 | $301,852 | $0 | $0 |
| 2016 | $4,958 | $295,643 | $0 | $0 |
| 2015 | $5,078 | $293,588 | $0 | $0 |
| 2014 | $5,091 | $291,258 | $0 | $0 |
Property History
| Date | Event | Price | Change | Sq Ft Price |
|---|---|---|---|---|
| 04/07/2025 04/07/25 | For Sale | $725,000 | 0.0% | $324 / Sq Ft |
| 01/26/2025 01/26/25 | Off Market | $725,000 | -- | -- |
| 01/24/2025 01/24/25 | Price Changed | $725,000 | +4.3% | $324 / Sq Ft |
| 01/18/2025 01/18/25 | For Sale | $695,000 | +10.3% | $311 / Sq Ft |
| 05/31/2024 05/31/24 | Sold | $630,000 | -3.1% | $282 / Sq Ft |
| 04/02/2024 04/02/24 | For Sale | $649,900 | -- | $291 / Sq Ft |
Deed History
| Date | Type | Sale Price | Title Company |
|---|---|---|---|
| Warranty Deed | -- | None Listed On Document | |
| Warranty Deed | $630,000 | None Listed On Document | |
| Interfamily Deed Transfer | -- | Accommodation | |
| Warranty Deed | $425,000 | Attorney | |
| Interfamily Deed Transfer | -- | -- | |
| Special Warranty Deed | $258,975 | Nova Title Company |
Mortgage History
| Date | Status | Loan Amount | Loan Type |
|---|---|---|---|
| Previous Owner | $175,500 | Stand Alone First | |
| Previous Owner | $125,000 | No Value Available | |
| Closed | $75,000 | No Value Available |
Similar Homes in Delray Beach, FL
Source: BeachesMLS
MLS Number: R11053840
APN: 00-42-46-09-19-000-3630
- 7300 Carmela Way
- 7106 Avila Terrace Way
- 7059 Bent Menorca Dr
- 7077 Bent Menorca Dr
- 13245 Alhambra Lake Cir
- 13662 Sabatini Ln
- 13668 Sabatini Ln
- 6866 Venidita Beach Dr
- 13594 Morocca Lake Ln
- 13203 Alhambra Lake Cir
- 6884 Belmont Shore Dr
- 7284 W Mercada Way
- 13812 Via Perugia
- 13184 Alhambra Lake Cir
- 7453 Morocca Lake Dr
- 6877 Balboa Island Ct
- 13846 Via Torino
- 13194 La Sabina Dr
- 13842 Via Perugia
- 13819 Via Nidia

