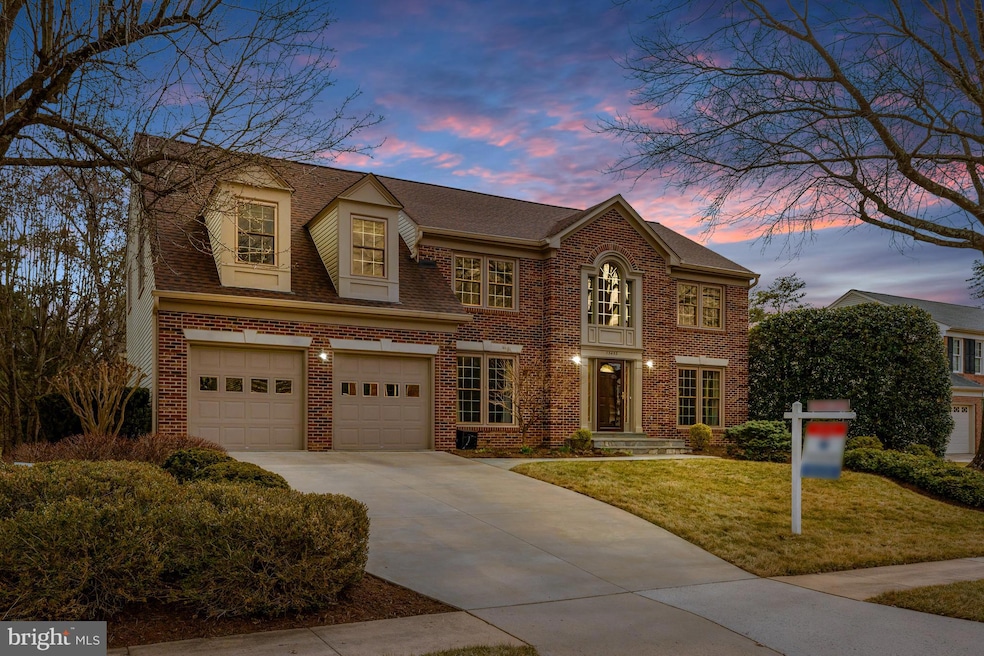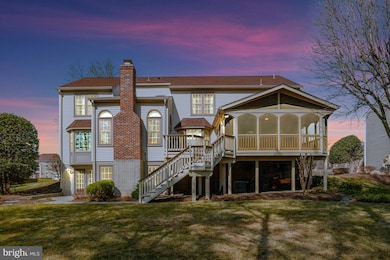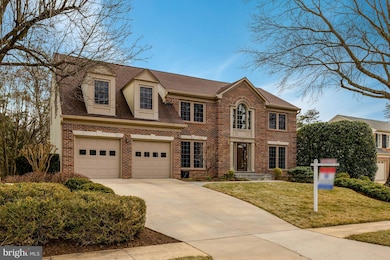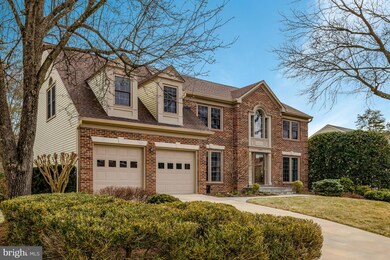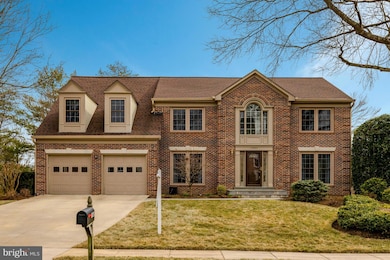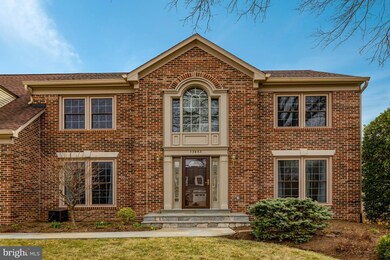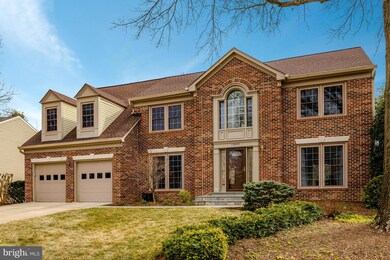
13453 Marble Rock Dr Chantilly, VA 20151
Poplar Tree NeighborhoodHighlights
- Eat-In Gourmet Kitchen
- View of Trees or Woods
- Deck
- Poplar Tree Elementary Rated A
- Colonial Architecture
- 5-minute walk to Poplar Tree Park
About This Home
As of March 2025*UNDER CONTRACT - SUNDAY OPEN HOUSE CANCELED*
We are proud to present this exquisitely maintained home in the sought after Poplar Tree Estates neighborhood of Chantilly. One of the most desirable and largest floorplans in the neighborhood, boasting over 4,500 sqft of living space, on an absolutely prime 1/3 acre lot backing to woods adjacent to Poplar Tree Park. Beautiful brick-front colonial style home with 4-car concrete driveway, 2-car garage, flagstone front walkway, massive screened in porch and deck in the rear with a private partially wooded back yard. Interior features include hardwood floors on the main level, formal living and dining rooms, office, large gourmet upgraded kitchen with breakfast area, stainless steel appliances including a stove/range AND wall oven with built in microwave, opens to family room with vaulted ceiling and gas fireplace, main level laundry room, upper level massive primary suite with walk in closet, sitting area, and updated primary bathroom with soaking tub and large shower, three other generously sized bedrooms and a full hall bathroom. Walk-out lower level presents over 1,500 sq. ft. of additional space with a bonus room that can be used as an office, bedroom, game room, etc., a large open space for movie theatre, rec room, or entertainment space, a third full bathroom, and a large unfinished portion for storage and/or workshop. Dual zone multi-HVAC system and high efficiency tankless hot water heater. Poplar Tree Estates is a well-established community with amenities including pool, sport courts, tot lots, picnic areas, and extensive trail system. Conveniently located for easy commuting, just off Route 66 and 28 between Stringfellow Rd. and Walney Rd. Stringfellow Park & Ride just one mile away. An abundance of nearby businesses and services for anything you need. Right around the corner from Poplar Tree Elementary School, a mile from Rocky Run Middle, and two miles to Chantilly High School. Adjacent to Fair Lakes shopping centers, mall, and other amenities, less than two miles to EC Lawrence Park, short drive to Fairfax Corner, International Country Club, and Fairfax Hospital, and less than 10 miles to Dulles Airport. You don't want to miss this one!
Last Buyer's Agent
Non Member Member
Metropolitan Regional Information Systems, Inc.
Home Details
Home Type
- Single Family
Est. Annual Taxes
- $10,878
Year Built
- Built in 1987
Lot Details
- 0.33 Acre Lot
- Landscaped
- Premium Lot
- Sprinkler System
- Partially Wooded Lot
- Backs to Trees or Woods
- Back and Front Yard
- Property is in excellent condition
- Property is zoned 302
HOA Fees
- $50 Monthly HOA Fees
Parking
- 2 Car Direct Access Garage
- 4 Driveway Spaces
- Oversized Parking
- Parking Storage or Cabinetry
- Front Facing Garage
- Garage Door Opener
- On-Street Parking
Property Views
- Woods
- Creek or Stream
Home Design
- Colonial Architecture
- Traditional Architecture
- Bump-Outs
- Brick Foundation
- Block Foundation
- Vinyl Siding
- Brick Front
- Concrete Perimeter Foundation
- Chimney Cap
Interior Spaces
- Property has 3 Levels
- Traditional Floor Plan
- Built-In Features
- Bar
- Chair Railings
- Crown Molding
- Ceiling Fan
- Screen For Fireplace
- Brick Fireplace
- Gas Fireplace
- Window Treatments
- Family Room Off Kitchen
- Living Room
- Formal Dining Room
- Den
- Recreation Room
- Bonus Room
- Game Room
- Storage Room
- Attic
Kitchen
- Eat-In Gourmet Kitchen
- Breakfast Area or Nook
- Built-In Oven
- Cooktop
- Built-In Microwave
- Ice Maker
- Dishwasher
- Upgraded Countertops
- Disposal
Flooring
- Wood
- Carpet
- Ceramic Tile
Bedrooms and Bathrooms
- 4 Bedrooms
- En-Suite Primary Bedroom
- En-Suite Bathroom
- Walk-In Closet
- Soaking Tub
- Bathtub with Shower
- Walk-in Shower
Laundry
- Laundry Room
- Laundry on main level
- Dryer
- Washer
Partially Finished Basement
- Heated Basement
- Walk-Out Basement
- Connecting Stairway
- Interior and Rear Basement Entry
- Sump Pump
- Shelving
- Basement Windows
Outdoor Features
- Stream or River on Lot
- Deck
- Enclosed patio or porch
- Exterior Lighting
- Rain Gutters
Location
- Suburban Location
Schools
- Poplar Tree Elementary School
- Rocky Run Middle School
- Chantilly High School
Utilities
- Forced Air Zoned Heating and Cooling System
- Heat Pump System
- Tankless Water Heater
- Natural Gas Water Heater
Listing and Financial Details
- Tax Lot 641
- Assessor Parcel Number 0453 03 0641
Community Details
Overview
- Association fees include common area maintenance, insurance, management, pool(s), reserve funds, road maintenance, snow removal, trash
- Poplar Tree HOA
- Poplar Tree Estates Subdivision
- Property Manager
Amenities
- Picnic Area
- Common Area
Recreation
- Tennis Courts
- Community Playground
- Community Pool
- Bike Trail
Map
Home Values in the Area
Average Home Value in this Area
Property History
| Date | Event | Price | Change | Sq Ft Price |
|---|---|---|---|---|
| 03/28/2025 03/28/25 | Sold | $1,210,000 | +3.9% | $290 / Sq Ft |
| 03/08/2025 03/08/25 | Pending | -- | -- | -- |
| 03/07/2025 03/07/25 | For Sale | $1,165,000 | -- | $279 / Sq Ft |
Tax History
| Year | Tax Paid | Tax Assessment Tax Assessment Total Assessment is a certain percentage of the fair market value that is determined by local assessors to be the total taxable value of land and additions on the property. | Land | Improvement |
|---|---|---|---|---|
| 2024 | $10,877 | $938,900 | $302,000 | $636,900 |
| 2023 | $10,595 | $938,900 | $302,000 | $636,900 |
| 2022 | $9,480 | $829,010 | $282,000 | $547,010 |
| 2021 | $8,475 | $722,160 | $252,000 | $470,160 |
| 2020 | $9,382 | $705,430 | $252,000 | $453,430 |
| 2019 | $4,068 | $687,480 | $247,000 | $440,480 |
| 2018 | $7,811 | $679,200 | $247,000 | $432,200 |
| 2017 | $7,524 | $648,030 | $237,000 | $411,030 |
| 2016 | $7,507 | $648,030 | $237,000 | $411,030 |
| 2015 | $6,896 | $617,930 | $227,000 | $390,930 |
| 2014 | $6,727 | $604,150 | $222,000 | $382,150 |
Mortgage History
| Date | Status | Loan Amount | Loan Type |
|---|---|---|---|
| Open | $1,028,500 | New Conventional | |
| Previous Owner | $250,000 | Credit Line Revolving | |
| Previous Owner | $250,000 | Credit Line Revolving | |
| Previous Owner | $186,000 | No Value Available |
Deed History
| Date | Type | Sale Price | Title Company |
|---|---|---|---|
| Warranty Deed | $1,210,000 | Fidelity National Title | |
| Deed | $312,500 | -- |
Similar Homes in Chantilly, VA
Source: Bright MLS
MLS Number: VAFX2224892
APN: 0453-03-0641
- 13512 Granite Rock Dr
- 4700 Devereaux Ct
- 4754 Sun Orchard Dr
- 5045 Worthington Woods Way
- 4717 Rippling Pond Dr
- 4624 Star Flower Dr
- 5104 Grande Forest Ct
- 13881 Walney Park Dr
- 4405 Fair Stone Dr Unit 105
- 13418 Point Pleasant Dr
- 4406 Tulip Tree Ct
- 13608 Fernbrook Ct
- 13461 Point Pleasant Dr
- 13085 Autumn Woods Way Unit 301
- 13081 Autumn Woods Way Unit 102
- 4401 Sedgehurst Dr Unit 204
- 13367T Connor Dr
- 13302 Point Pleasant Dr
- 13329 Connor Dr
- 13796 Necklace Ct
