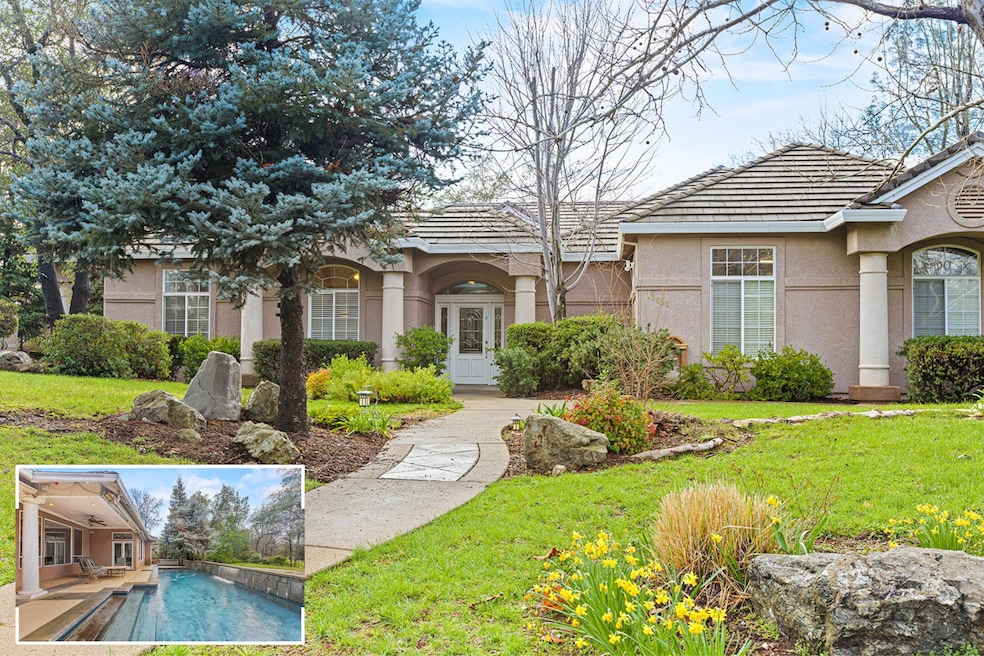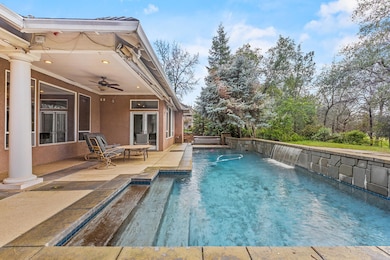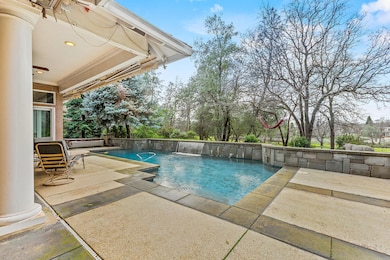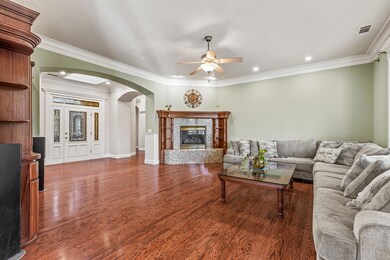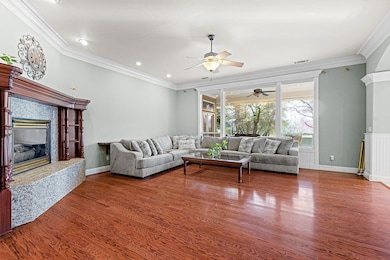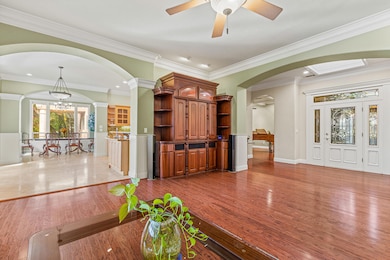
13454 Tierra Heights Rd Redding, CA 96003
Tierra Oaks NeighborhoodEstimated payment $6,510/month
Highlights
- Gated Community
- Contemporary Architecture
- Double Oven
- Golf Course View
- Granite Countertops
- Mini Split Air Conditioners
About This Home
Best kept secret in Northern California! Located in a gated community on a top-rated golf course with full utilities. Guests are welcomed through a one-of-a-kind grand atrium. Enjoy your own private movie theater, sip your favorite drink while overlooking the 4th hole of Tierra Oaks, take a dip in the pool, grill at the outdoor kitchen BBQ, or feed the koi in the stunning pond with waterfalls. Host elegant dinners in the formal dining room or gather casually in the chef's kitchen featuring a Viking range.
At night, relax in one of 6 bedrooms and 4 baths. The stately main suite features a ceiling TV, a spa-like bathroom with a steam room, jetted tub, and hot tub, plus a huge closet. There's also a large bonus room. Three additional bedrooms are designed for comfort, while the fifth can serve as an office with a private entrance.
The property includes 4 garage spaces, plus a separate garage/shop for your golf cart, hobbies, or extra storage. 3-car attached garage as well.
An Additional Dwelling Unit (ADU) offers flexibility — ideal for guests & extended family.
Home Details
Home Type
- Single Family
Est. Annual Taxes
- $11,151
Year Built
- Built in 2001
Lot Details
- 0.7 Acre Lot
- Property is Fully Fenced
- Sprinkler System
Parking
- 4 Parking Spaces
Property Views
- Golf Course
- Mountain
Home Design
- Contemporary Architecture
- Slab Foundation
- Stucco
Interior Spaces
- 4,619 Sq Ft Home
- 2-Story Property
- Living Room with Fireplace
- Washer and Dryer Hookup
Kitchen
- Double Oven
- Built-In Microwave
- Granite Countertops
Bedrooms and Bathrooms
- 6 Bedrooms
- 4 Full Bathrooms
Utilities
- Mini Split Air Conditioners
- Forced Air Heating and Cooling System
- 220 Volts
Community Details
- Property has a Home Owners Association
- Gated Community
Listing and Financial Details
- Assessor Parcel Number 306-570-019-000
Map
Home Values in the Area
Average Home Value in this Area
Tax History
| Year | Tax Paid | Tax Assessment Tax Assessment Total Assessment is a certain percentage of the fair market value that is determined by local assessors to be the total taxable value of land and additions on the property. | Land | Improvement |
|---|---|---|---|---|
| 2024 | $11,151 | $998,596 | $132,651 | $865,945 |
| 2023 | $11,151 | $979,016 | $130,050 | $848,966 |
| 2022 | $10,830 | $959,820 | $127,500 | $832,320 |
| 2021 | $10,434 | $924,000 | $99,800 | $824,200 |
| 2020 | $10,002 | $880,000 | $95,000 | $785,000 |
| 2019 | $9,351 | $830,000 | $95,000 | $735,000 |
| 2018 | $9,106 | $800,000 | $90,000 | $710,000 |
| 2017 | $8,565 | $750,000 | $85,000 | $665,000 |
| 2016 | $8,245 | $741,000 | $80,000 | $661,000 |
| 2015 | $7,260 | $650,000 | $80,000 | $570,000 |
| 2014 | $6,779 | $590,000 | $80,000 | $510,000 |
Property History
| Date | Event | Price | Change | Sq Ft Price |
|---|---|---|---|---|
| 04/10/2025 04/10/25 | For Sale | $999,985 | +6.3% | $216 / Sq Ft |
| 06/03/2021 06/03/21 | Sold | $941,000 | -3.0% | $204 / Sq Ft |
| 04/24/2021 04/24/21 | Pending | -- | -- | -- |
| 02/20/2019 02/20/19 | For Sale | $970,000 | -- | $210 / Sq Ft |
Deed History
| Date | Type | Sale Price | Title Company |
|---|---|---|---|
| Grant Deed | $941,000 | Placer Title Company | |
| Interfamily Deed Transfer | -- | None Available | |
| Grant Deed | $669,000 | First American Title Co | |
| Interfamily Deed Transfer | -- | Placer Title Company | |
| Grant Deed | $477,500 | Placer Title Company | |
| Grant Deed | $75,500 | Redding Title Company |
Mortgage History
| Date | Status | Loan Amount | Loan Type |
|---|---|---|---|
| Open | $658,700 | New Conventional | |
| Previous Owner | $314,000 | Credit Line Revolving | |
| Previous Owner | $500,000 | Credit Line Revolving | |
| Previous Owner | $118,000 | Credit Line Revolving | |
| Previous Owner | $100,000 | Unknown | |
| Previous Owner | $100,000 | No Value Available | |
| Previous Owner | $237,000 | Construction | |
| Previous Owner | $75,500 | Seller Take Back |
Similar Homes in Redding, CA
Source: Shasta Association of REALTORS®
MLS Number: 25-1472
APN: 306-570-019-000
- 13427 Tierra Heights Rd
- 13390 Tierra Heights Rd
- 13335 Alicia Pkwy
- 13335 Tierra Heights Rd
- 19476 Palermo Ct
- 13320 Tierra Heights Rd
- 19458 Palermo Ct
- 0 Natalie Way
- 19495 Natalie Way
- 19410 Palermo Ct
- 13266 Alicia Pkwy
- 19415 Palermo Ct
- 13155 Tierra Heights Rd
- 19902 Little Acres Ln
- 19481 Rambling Oak Dr
- 13231 Alicia Pkwy
- 19417 Belleterre Dr
- 13201 Moody Creek Dr
- 13194 Tierra Heights Rd
- 13519 Lynda Lynn Way
