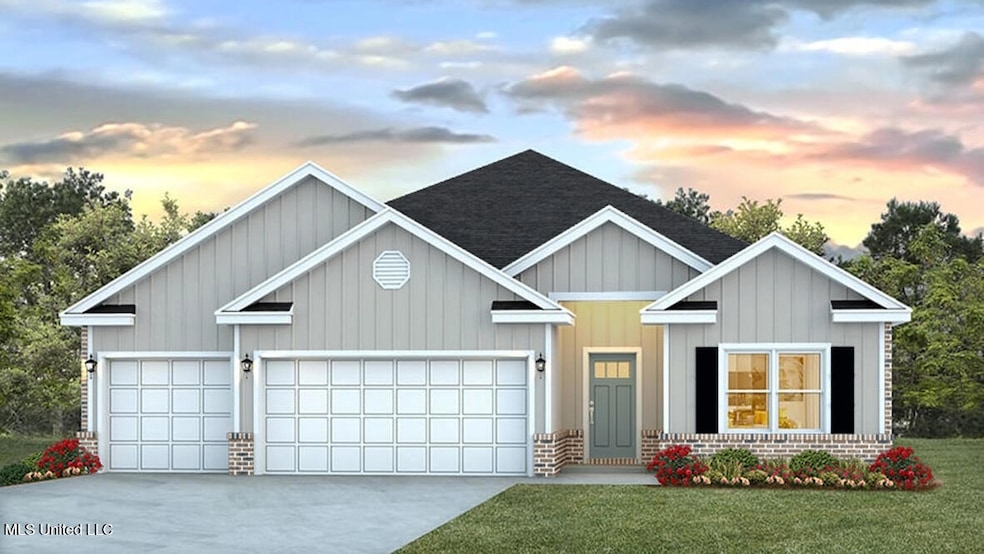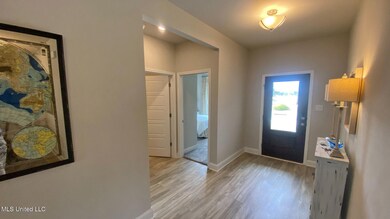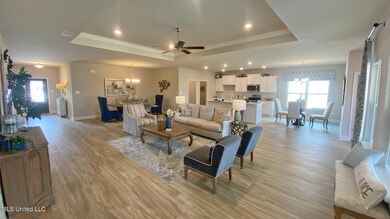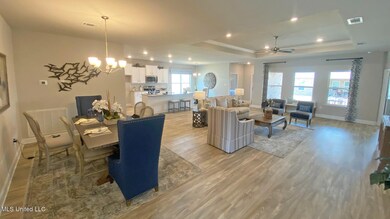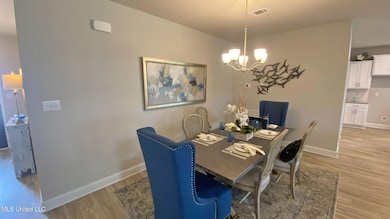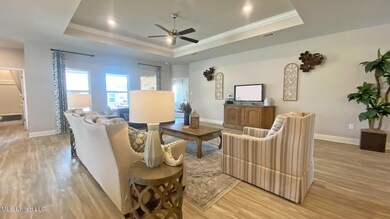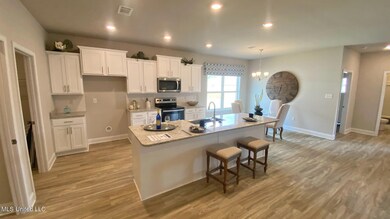
13456 Crane Dr Vancleave, MS 39565
Suburban Acres NeighborhoodHighlights
- New Construction
- Open Floorplan
- High Ceiling
- St Martin East Elementary School Rated A-
- Contemporary Architecture
- Quartz Countertops
About This Home
As of March 2025Welcome to 13456 Crane Drive in Ocean Springs, Mississippi, one of our new homes in Crane Landing.
The Destin features 4-bedrooms and 3-bathrooms in over 2,300 square feet of space with a 3-car garage.
As you enter the foyer, you are greeted with two bedrooms and a full bathroom. The well-appointed kitchen overlooks the dining room and features an island with bar seating, beautiful Quartz countertops, farmhouse sink and stainless-steel appliances. A versatile nook is located off the kitchen and can be adapted to fit your needs. Enjoy views off the back porch from the spacious great room. Once in the open living and kitchen space, there is access to the pantry and laundry room, with a walk-through to the garage.
The primary bedroom is in the back of the home for privacy and has a private ensuite with double vanity, tiled shower, garden tub and walk-in closet. Bedroom four is tucked into the opposite corner of the house and includes a third bathroom. Like all homes in Crane Landing, the Destin includes a Home is Connected smart home technology package which allows you to control your home with your smart device while near or away. Pictures are of a similar home and not necessarily of the subject property. Pictures are representational only. This home will be completed in March 2025
Home Details
Home Type
- Single Family
Est. Annual Taxes
- $400
Year Built
- Built in 2025 | New Construction
Lot Details
- 10,019 Sq Ft Lot
- Lot Dimensions are 72 x 128
HOA Fees
- $47 Monthly HOA Fees
Parking
- 3 Car Garage
- Enclosed Parking
Home Design
- Contemporary Architecture
- Brick Exterior Construction
- Slab Foundation
- Architectural Shingle Roof
- HardiePlank Type
Interior Spaces
- 2,304 Sq Ft Home
- 1-Story Property
- Open Floorplan
- Crown Molding
- Tray Ceiling
- High Ceiling
- Ceiling Fan
- Low Emissivity Windows
- Vinyl Clad Windows
- Storage
- Laundry Room
- Luxury Vinyl Tile Flooring
Kitchen
- Breakfast Bar
- ENERGY STAR Qualified Appliances
- Kitchen Island
- Quartz Countertops
- Farmhouse Sink
Bedrooms and Bathrooms
- 4 Bedrooms
- Split Bedroom Floorplan
- Walk-In Closet
- 3 Full Bathrooms
- Double Vanity
- Low Flow Plumbing Fixtures
- Soaking Tub
- Separate Shower
Home Security
- Smart Home
- Smart Thermostat
- Fire and Smoke Detector
Utilities
- Central Heating and Cooling System
- Underground Utilities
- High Speed Internet
Community Details
- Association fees include management
- Crane Landing Subdivision
- The community has rules related to covenants, conditions, and restrictions
Listing and Financial Details
- Assessor Parcel Number Unassigned
Map
Home Values in the Area
Average Home Value in this Area
Property History
| Date | Event | Price | Change | Sq Ft Price |
|---|---|---|---|---|
| 03/19/2025 03/19/25 | Sold | -- | -- | -- |
| 03/06/2025 03/06/25 | Pending | -- | -- | -- |
| 01/04/2025 01/04/25 | For Sale | $360,900 | -- | $157 / Sq Ft |
Similar Homes in Vancleave, MS
Source: MLS United
MLS Number: 4100061
- 13553 Sarus Dr
- 13417 Crane Dr
- 13436 Crane Dr
- 13432 Crane Dr
- 13464 Crane Dr
- 13444 Crane Dr
- 13433 Crane Dr
- 13425 Crane Dr
- 13421 Crane Dr
- 13573 Sarus Dr
- 13028 Perigal Rd
- 13997 Glendale Rd
- 0 Tucker Rd
- 00 Tucker Rd
- 0 Tucker Rd
- 0 Tucker & Glendale Rd Unit 4098058
- 9413 Tucker Rd
- 10113 Jordan Rd
- 0 Deneen Rd Unit 4102236
- 14105 E Parker Rd
