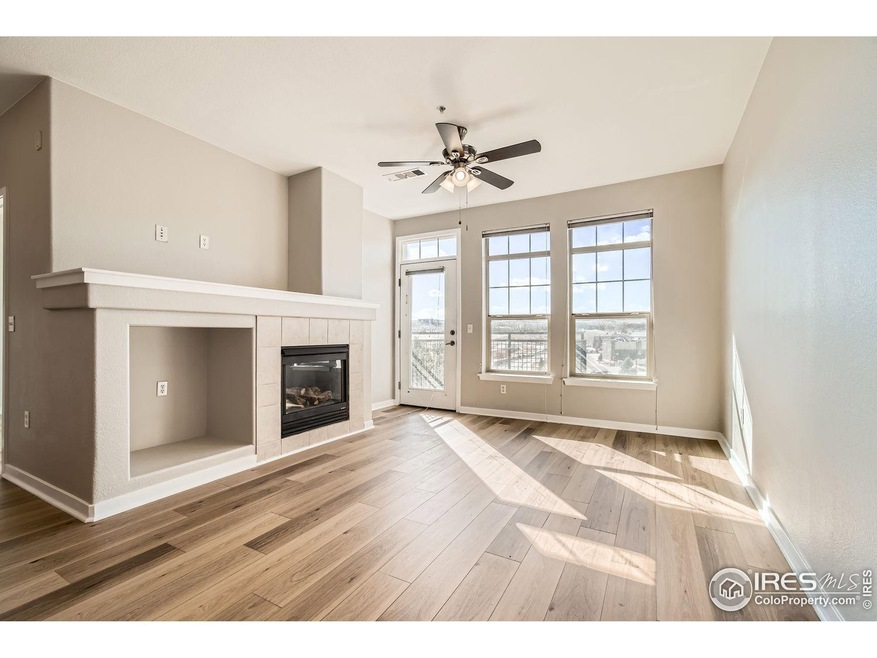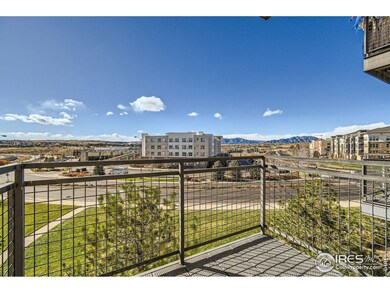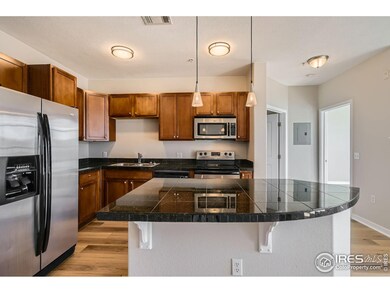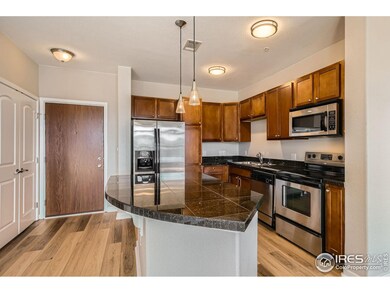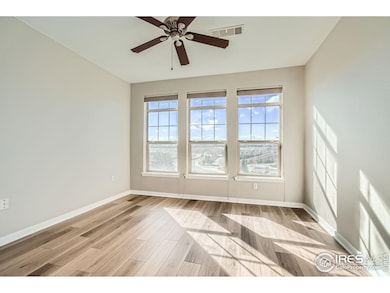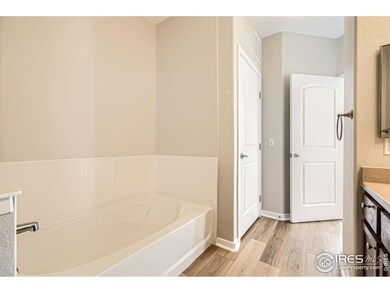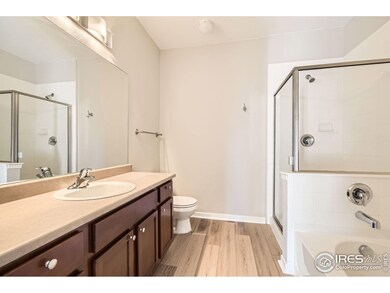
Vantage Pointe 13456 Via Varra Unit 307 Broomfield, CO 80020
Interlocken NeighborhoodHighlights
- Fitness Center
- Spa
- Open Floorplan
- Aspen Creek K-8 School Rated A
- City View
- Clubhouse
About This Home
As of March 2025Discover the charm of this beautifully updated and spacious 1-bedroom, 1 bathroom, third-floor handicap accessible former model home (condo) in sunny Broomfield, Colorado. Experience modern living with freshly painted walls, luxury vinyl plank flooring, granite countertops, stainless steel appliances, cherry wood cabinets, and a cozy gas fireplace. Stay comfortable with elevator access to/from the secured parking garage (with your own dedicated parking space and large owned storage locker above it), central A/C, panoramic views to the west and south from your private balcony, and the convenience of a front-loading washer/dryer. Take advantage of low maintenance living and enjoy the outdoor pool, hot tub, party room, billiards table, and fitness center. The HOA also includes water, sewer, and trash services. Commute times to Boulder and Denver are equidistant. Easy access to HWY 36, and 470 to the airport. RTD bus stop and park & ride is in walking distance as well as Starbucks coffee and new shops. The flatirons mall is just down the road. Take advantage of multiple hiking trails nearby as well as the HWY 36 bike path that connects to Denver and Boulder.Located minutes from Rock Creek Regional Trail, Flatirons Mall, with easy highway access, commuting to Boulder or Denver is effortless, especially with a nearby express bus to the airport.
Townhouse Details
Home Type
- Townhome
Est. Annual Taxes
- $2,351
Year Built
- Built in 2007
HOA Fees
Parking
- 1 Car Garage
- Garage Door Opener
- Reserved Parking
Interior Spaces
- 752 Sq Ft Home
- 1-Story Property
- Open Floorplan
- Ceiling height of 9 feet or more
- Ceiling Fan
- Gas Fireplace
- Double Pane Windows
- Window Treatments
- Laminate Flooring
- City Views
Kitchen
- Electric Oven or Range
- Microwave
- Dishwasher
- Kitchen Island
Bedrooms and Bathrooms
- 1 Bedroom
- Walk-In Closet
- 1 Full Bathroom
- Primary bathroom on main floor
- Bathtub and Shower Combination in Primary Bathroom
Laundry
- Laundry on main level
- Dryer
- Washer
Accessible Home Design
- Accessible Elevator Installed
- Accessible Doors
- No Interior Steps
Outdoor Features
- Spa
- Exterior Lighting
Schools
- Aspen Creek Elementary And Middle School
- Broomfield High School
Utilities
- Forced Air Heating and Cooling System
- High Speed Internet
Listing and Financial Details
- Assessor Parcel Number R8866481
Community Details
Overview
- Association fees include common amenities, trash, maintenance structure, water/sewer, hazard insurance
- Vantage Pointe Subdivision
Amenities
Recreation
Map
About Vantage Pointe
Home Values in the Area
Average Home Value in this Area
Property History
| Date | Event | Price | Change | Sq Ft Price |
|---|---|---|---|---|
| 03/24/2025 03/24/25 | Sold | $325,000 | 0.0% | $432 / Sq Ft |
| 11/23/2024 11/23/24 | For Sale | $325,000 | +99.4% | $432 / Sq Ft |
| 01/28/2019 01/28/19 | Off Market | $163,000 | -- | -- |
| 07/16/2013 07/16/13 | Sold | $163,000 | -4.0% | $204 / Sq Ft |
| 06/28/2013 06/28/13 | For Sale | $169,800 | -- | $213 / Sq Ft |
Tax History
| Year | Tax Paid | Tax Assessment Tax Assessment Total Assessment is a certain percentage of the fair market value that is determined by local assessors to be the total taxable value of land and additions on the property. | Land | Improvement |
|---|---|---|---|---|
| 2024 | $2,369 | $18,580 | -- | $18,580 |
| 2023 | $2,351 | $23,100 | -- | $23,100 |
| 2022 | $2,390 | $18,570 | $0 | $18,570 |
| 2021 | $2,424 | $19,100 | $0 | $19,100 |
| 2020 | $2,444 | $19,170 | $0 | $19,170 |
| 2019 | $2,440 | $19,310 | $0 | $19,310 |
| 2018 | $2,079 | $16,300 | $0 | $16,300 |
| 2017 | $2,064 | $18,020 | $0 | $18,020 |
| 2016 | $1,657 | $13,330 | $0 | $13,330 |
| 2015 | $1,614 | $12,340 | $0 | $12,340 |
| 2014 | $1,519 | $12,340 | $0 | $12,340 |
Mortgage History
| Date | Status | Loan Amount | Loan Type |
|---|---|---|---|
| Open | $330,687 | New Conventional |
Deed History
| Date | Type | Sale Price | Title Company |
|---|---|---|---|
| Special Warranty Deed | $325,000 | First American Title | |
| Warranty Deed | $163,000 | Land Title Guarantee Company | |
| Warranty Deed | $160,000 | Guardian Title | |
| Special Warranty Deed | $165,000 | Land Title Guarantee Company |
Similar Homes in Broomfield, CO
Source: IRES MLS
MLS Number: 1022722
APN: 1575-28-2-07-088
- 13456 Via Varra Unit 211
- 13456 Via Varra Unit 428
- 13456 Via Varra Unit 208
- 13456 Via Varra Unit 123
- 13456 Via Varra Unit 128
- 13456 Via Varra Unit 114
- 13456 Via Varra Unit 119
- 13456 Via Varra Unit 118
- 13456 Via Varra Unit 406
- 13456 Via Varra Unit 315
- 13598 Via Varra Unit 105
- 13598 Via Varra Unit 301
- 11228 Bella Vita Dr
- 11132 Via Lata Dr
- 487 Interlocken Blvd Unit 303
- 487 Interlocken Blvd Unit 409
- 487 Interlocken Blvd Unit 408
- 487 Interlocken Blvd Unit 407
- 487 Interlocken Blvd Unit 304
- 487 Interlocken Blvd Unit 410
