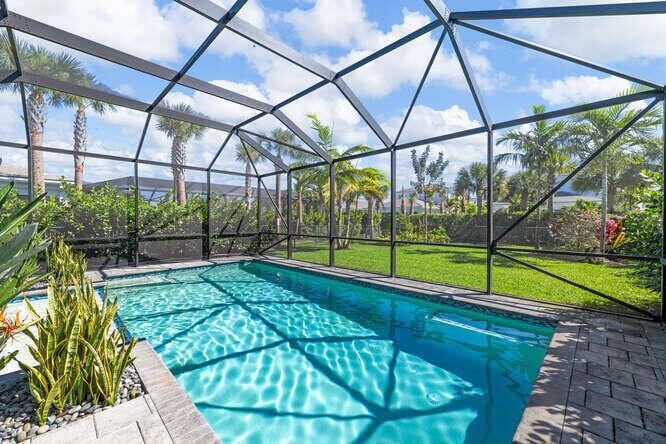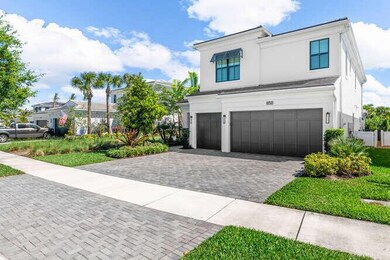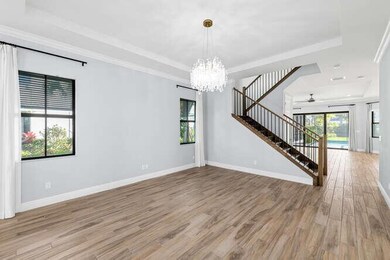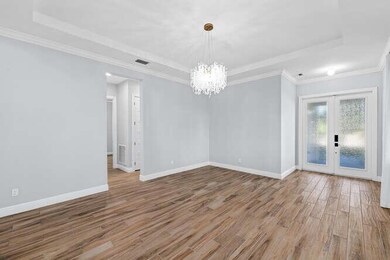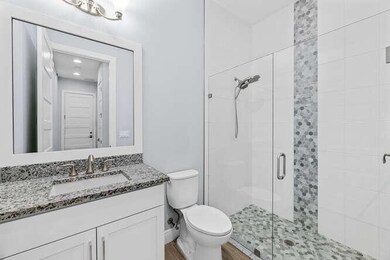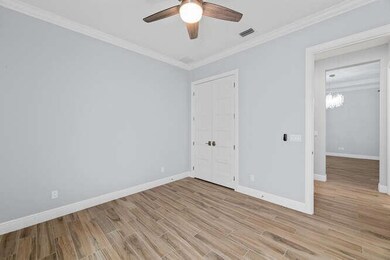
13459 Artisan Cir Palm Beach Gardens, FL 33418
Estimated payment $14,054/month
Highlights
- Gated with Attendant
- Saltwater Pool
- Wood Flooring
- William T. Dwyer High School Rated A-
- Clubhouse
- Garden View
About This Home
This Hudson B model is an extensively upgraded 5 bedrooms 4 full baths with a 3 car garage on a $200,000 sought after deep premium lot. It offers a true full bath downstairs and bedroom with a closet, perfect for in-laws or guests. The kitchen has been upgraded with a waterfall 3'' island, double stack cabinetry, a 6-burner gas stove and is completed by a large finished wood pantry. Many more upgrades that surpass $250,000 including two 16 sear HVAC's, WiFi extenders, crown moulding, plantation shutters and electric zebra blinds! Upstairs living space offers wood flooring and an enormous master suite with built in closets and a luxurious bathroom. The additional three bedrooms are 13 x 12 spacious rooms with one having a private bathroom. The family community offers plenty to do.
Home Details
Home Type
- Single Family
Est. Annual Taxes
- $21,999
Year Built
- Built in 2022
Lot Details
- Fenced
- Sprinkler System
HOA Fees
- $522 Monthly HOA Fees
Parking
- 3 Car Attached Garage
- Garage Door Opener
- Driveway
Property Views
- Garden
- Pool
Home Design
- Flat Roof Shape
- Tile Roof
Interior Spaces
- 3,577 Sq Ft Home
- 2-Story Property
- Built-In Features
- Ceiling Fan
- Plantation Shutters
- Blinds
- Sliding Windows
- Family Room
- Open Floorplan
- Den
- Loft
- Impact Glass
Kitchen
- Breakfast Area or Nook
- Eat-In Kitchen
- Built-In Oven
- Gas Range
- Microwave
- Dishwasher
- Trash Compactor
Flooring
- Wood
- Carpet
- Ceramic Tile
Bedrooms and Bathrooms
- 5 Bedrooms
- Split Bedroom Floorplan
- Walk-In Closet
- 4 Full Bathrooms
- Dual Sinks
- Separate Shower in Primary Bathroom
Laundry
- Dryer
- Washer
Pool
- Saltwater Pool
- Fence Around Pool
- Screen Enclosure
Outdoor Features
- Patio
Schools
- Marsh Pointe Elementary School
- Watson B. Duncan Middle School
- William T. Dwyer High School
Utilities
- Central Heating and Cooling System
- Gas Water Heater
- Cable TV Available
Listing and Financial Details
- Assessor Parcel Number 52424126080003510
- Seller Considering Concessions
Community Details
Overview
- Association fees include common areas, cable TV, ground maintenance, internet
- Built by Kolter Homes
- Artistry Subdivision, Hudson B Floorplan
Amenities
- Clubhouse
- Community Wi-Fi
Recreation
- Community Basketball Court
- Bocce Ball Court
- Community Pool
- Trails
Security
- Gated with Attendant
Map
Home Values in the Area
Average Home Value in this Area
Tax History
| Year | Tax Paid | Tax Assessment Tax Assessment Total Assessment is a certain percentage of the fair market value that is determined by local assessors to be the total taxable value of land and additions on the property. | Land | Improvement |
|---|---|---|---|---|
| 2024 | $10,853 | $1,086,585 | -- | -- |
| 2023 | $21,961 | $1,054,937 | $240,000 | $814,937 |
| 2022 | $5,444 | $88,000 | $0 | $0 |
| 2021 | $4,757 | $80,000 | $80,000 | $0 |
| 2020 | $4,754 | $80,000 | $80,000 | $0 |
| 2019 | $4,774 | $80,000 | $0 | $80,000 |
| 2018 | $4,440 | $80,000 | $0 | $80,000 |
Property History
| Date | Event | Price | Change | Sq Ft Price |
|---|---|---|---|---|
| 04/16/2025 04/16/25 | Pending | -- | -- | -- |
| 03/13/2025 03/13/25 | For Sale | $2,099,999 | -- | $587 / Sq Ft |
Deed History
| Date | Type | Sale Price | Title Company |
|---|---|---|---|
| Special Warranty Deed | $1,556,178 | K Title |
Similar Homes in Palm Beach Gardens, FL
Source: BeachesMLS
MLS Number: R11070425
APN: 52-42-41-26-08-000-3510
- 13471 Artisan Cir
- 13475 Artisan Cir
- 13459 Artisan Cir
- 13450 Artisan Cir
- 13229 Faberge Place
- 13194 Faberge Place
- 13237 Faberge Place
- 13226 Faberge Place
- 13173 Faberge Place
- 13526 Artisan Cir
- 5819 Warhol Terrace
- 5818 Warhol Terrace
- 13218 Artisan Cir
- 6121 Brandon St
- 6137 Brandon St
- 13242 Artisan Cir
- 13250 Artisan Cir
- 13254 Artisan Cir
- 13138 Artisan Cir
- 6166 Brandon St
