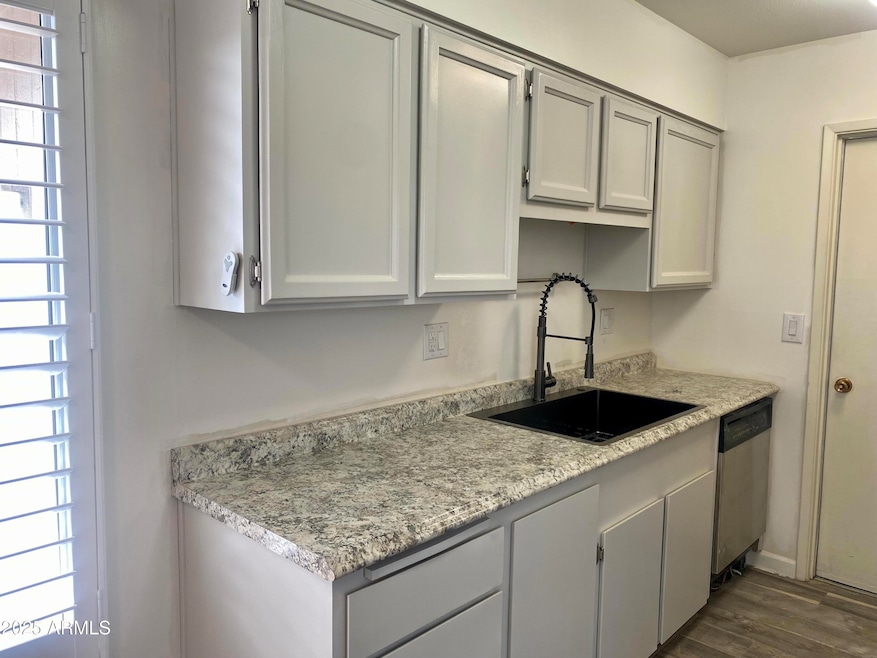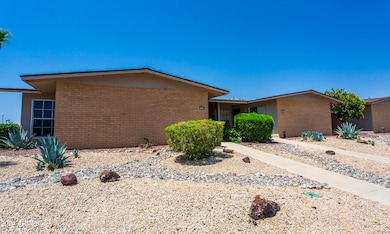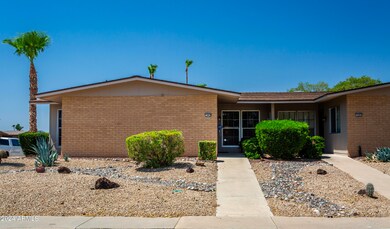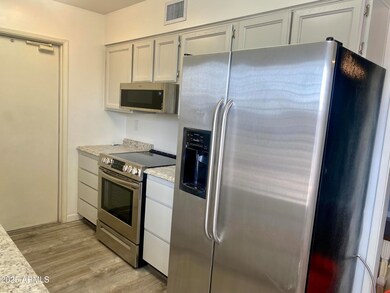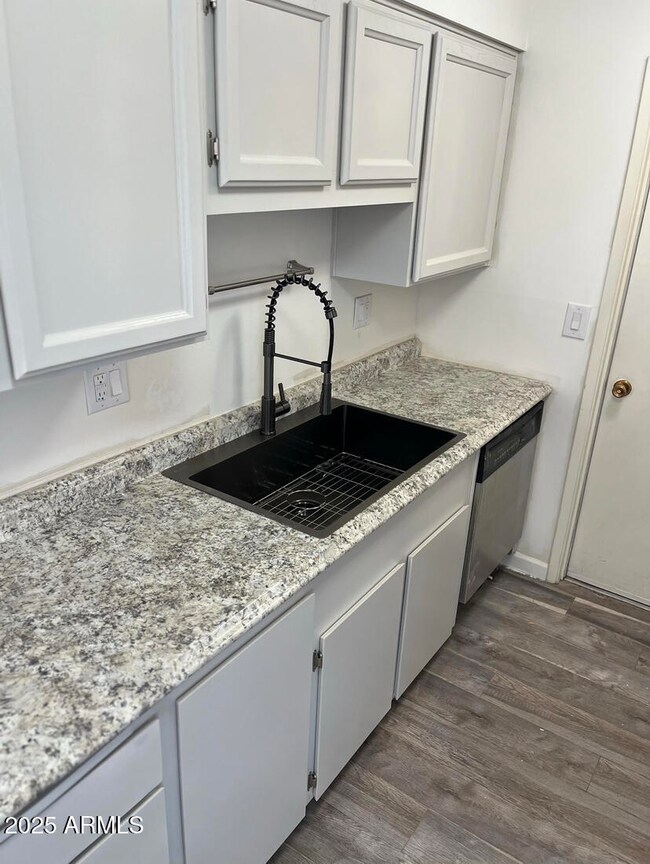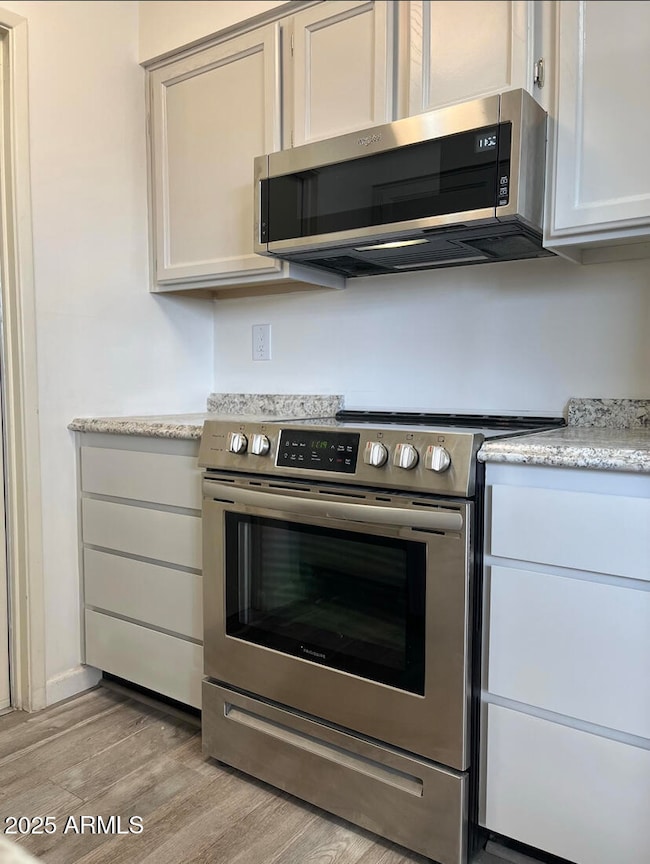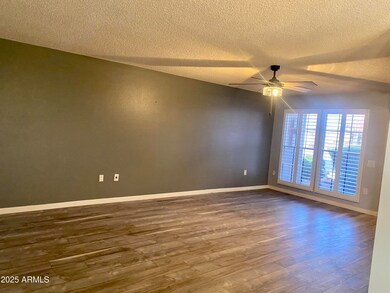
13459 W Copperstone Dr Sun City West, AZ 85375
Highlights
- Golf Course Community
- Heated Community Pool
- Eat-In Kitchen
- Clubhouse
- Tennis Courts
- Ceiling Fan
About This Home
As of February 2025This charming 2 bedroom, 2 bath home is a beauty! New kitchen counter tops, new kitchen sink and faucet, freshly painted kitchen cabinets, It is turnkey. Beautiful new floors, new paint throughout, gorgeous plantation shutters and blinds, cozy backyard features a fountain and pavers, both bathrooms have been updated, ceiling fans throughout, washer, dryer and refrigerator are included. New exterior paint. Corner unit and a garage. This home has so much to offer.
Last Agent to Sell the Property
Libertas Real Estate Brokerage Phone: 623-271-9742 License #SA661139000

Property Details
Home Type
- Multi-Family
Est. Annual Taxes
- $665
Year Built
- Built in 1979
Lot Details
- 256 Sq Ft Lot
- Block Wall Fence
HOA Fees
- $388 Monthly HOA Fees
Parking
- 1.5 Car Garage
Home Design
- Patio Home
- Property Attached
- Brick Exterior Construction
- Wood Frame Construction
- Composition Roof
Interior Spaces
- 1,221 Sq Ft Home
- 1-Story Property
- Ceiling Fan
Kitchen
- Eat-In Kitchen
- Breakfast Bar
- Laminate Countertops
Bedrooms and Bathrooms
- 2 Bedrooms
- 2 Bathrooms
Schools
- Adult Elementary And Middle School
- Adult High School
Utilities
- Refrigerated Cooling System
- Heating Available
Listing and Financial Details
- Tax Lot 99
- Assessor Parcel Number 232-03-099
Community Details
Overview
- Association fees include roof repair, sewer, pest control, ground maintenance, front yard maint, trash, water, roof replacement
- Pioneer Association, Phone Number (623) 977-3860
- Scw HOA Retirement Association, Phone Number (623) 544-6120
- Association Phone (623) 544-6120
- Built by Del Webb
- Sun City West Unit 4 Subdivision
Amenities
- Clubhouse
- Theater or Screening Room
- Recreation Room
Recreation
- Golf Course Community
- Tennis Courts
- Racquetball
- Heated Community Pool
- Community Spa
- Bike Trail
Map
Home Values in the Area
Average Home Value in this Area
Property History
| Date | Event | Price | Change | Sq Ft Price |
|---|---|---|---|---|
| 02/18/2025 02/18/25 | Sold | $240,000 | 0.0% | $197 / Sq Ft |
| 01/16/2025 01/16/25 | Pending | -- | -- | -- |
| 01/10/2025 01/10/25 | Price Changed | $240,000 | -3.2% | $197 / Sq Ft |
| 01/08/2025 01/08/25 | Price Changed | $248,000 | -0.4% | $203 / Sq Ft |
| 11/12/2024 11/12/24 | Price Changed | $249,000 | -1.2% | $204 / Sq Ft |
| 10/25/2024 10/25/24 | Price Changed | $252,000 | -1.1% | $206 / Sq Ft |
| 10/09/2024 10/09/24 | For Sale | $254,900 | 0.0% | $209 / Sq Ft |
| 03/11/2022 03/11/22 | Sold | $255,000 | 0.0% | $209 / Sq Ft |
| 02/03/2022 02/03/22 | For Sale | $255,000 | -- | $209 / Sq Ft |
Tax History
| Year | Tax Paid | Tax Assessment Tax Assessment Total Assessment is a certain percentage of the fair market value that is determined by local assessors to be the total taxable value of land and additions on the property. | Land | Improvement |
|---|---|---|---|---|
| 2025 | $689 | $10,142 | -- | -- |
| 2024 | $665 | $9,659 | -- | -- |
| 2023 | $665 | $18,000 | $3,600 | $14,400 |
| 2022 | $623 | $15,860 | $3,170 | $12,690 |
| 2021 | $719 | $14,110 | $2,820 | $11,290 |
| 2020 | $702 | $12,680 | $2,530 | $10,150 |
| 2019 | $688 | $11,320 | $2,260 | $9,060 |
| 2018 | $664 | $10,070 | $2,010 | $8,060 |
| 2017 | $640 | $8,900 | $1,780 | $7,120 |
| 2016 | $401 | $7,550 | $1,510 | $6,040 |
| 2015 | $587 | $6,780 | $1,350 | $5,430 |
Mortgage History
| Date | Status | Loan Amount | Loan Type |
|---|---|---|---|
| Previous Owner | $204,000 | New Conventional |
Deed History
| Date | Type | Sale Price | Title Company |
|---|---|---|---|
| Warranty Deed | $240,000 | Pioneer Title Agency | |
| Warranty Deed | $255,000 | Pioneer Title | |
| Warranty Deed | $255,000 | Pioneer Title | |
| Warranty Deed | $60,000 | Title One | |
| Cash Sale Deed | $38,000 | -- | |
| Cash Sale Deed | $75,000 | Stewart Title & Trust |
Similar Homes in Sun City West, AZ
Source: Arizona Regional Multiple Listing Service (ARMLS)
MLS Number: 6768757
APN: 232-03-099
- 13447 W Copperstone Dr
- 13443 W Copperstone Dr
- 19019 N Camino Del Sol
- 13438 W Desert Glen Dr Unit 4
- 13409 W Copperstone Dr Unit 4
- 19250 N Camino Del Sol
- 13438 W Prospect Dr
- 13404 W Copperstone Dr
- 19247 N Star Ridge Dr
- 13467 W Desert Glen Dr
- 13435 W Desert Glen Dr
- 13527 W Prospect Dr
- 13506 W Prospect Dr
- 18823 N 134th Ave
- 13367 W Desert Glen Dr
- 13315 W Prospect Dr
- 13336 W Desert Glen Dr
- 13616 W Sandridge Dr
- 13422 W Shadow Hills Dr
- 19453 N Star Ridge Dr
