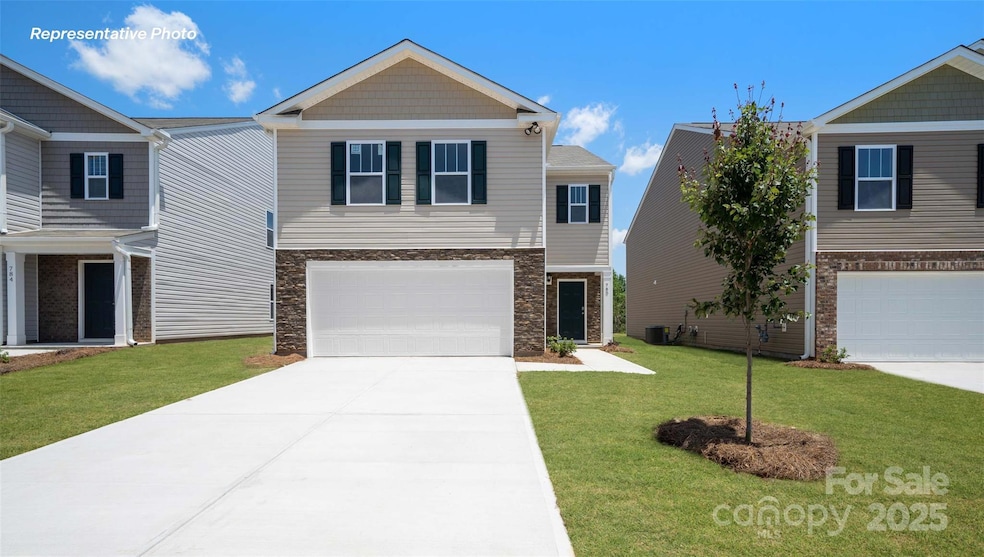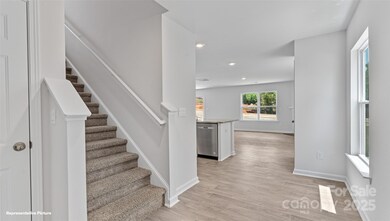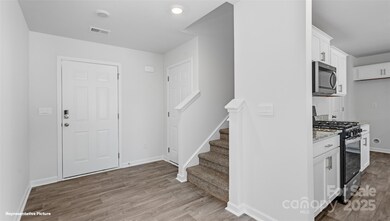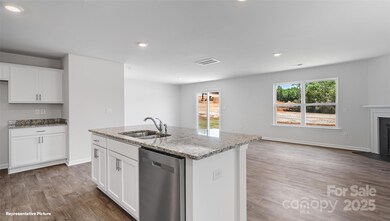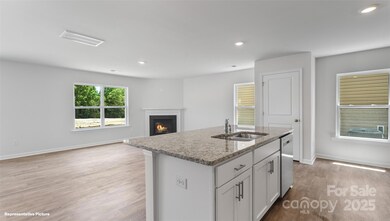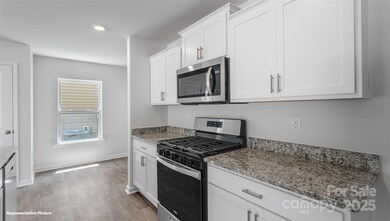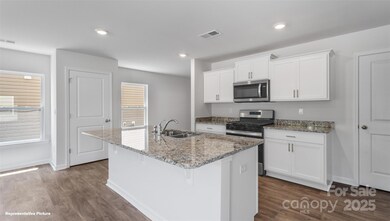
1346 37th Avenue Ln NE Hickory, NC 28601
Estimated payment $2,099/month
Highlights
- Under Construction
- 2 Car Attached Garage
- Laundry Room
- Clyde Campbell Elementary School Rated A-
- Patio
- Central Heating and Cooling System
About This Home
The Elston is a spacious & modern two-story home. The home features four bedrooms, two & a half bathrooms & two-car garage. Upon entering the house, you’ll be greeted by a inviting foyer that leads to the heart of the home. The open-concept layout connects the kitchen and living room together creating a welcoming atmosphere. The kitchen is equipped with modern appliances, ample cabinet space, and a center island, making it perfect for cooking and casual dining. The home features a primary suite, complete with a walk-in closet and en-suite bathroom with dual vanities. The additional three bedrooms provide privacy and comfort and share access to a secondary bathroom. Located on the second floor is a loft space which can be used as a media room, home office, or playroom. Additional features include laundry room, ample storage closets, and large windows for natural light. With its thoughtful design, spacious layout, and modern conveniences, the Elston is the perfect place to call home.
Co-Listing Agent
DR Horton Inc Brokerage Email: mcwilhelm@drhorton.com License #263386
Home Details
Home Type
- Single Family
Est. Annual Taxes
- $128
Year Built
- Built in 2025 | Under Construction
HOA Fees
- $98 Monthly HOA Fees
Parking
- 2 Car Attached Garage
Home Design
- Home is estimated to be completed on 6/30/25
- Slab Foundation
- Vinyl Siding
- Stone Veneer
Interior Spaces
- 2-Story Property
- Family Room with Fireplace
- Pull Down Stairs to Attic
Kitchen
- Electric Range
- Dishwasher
- Disposal
Bedrooms and Bathrooms
- 4 Bedrooms
Laundry
- Laundry Room
- Electric Dryer Hookup
Outdoor Features
- Patio
Schools
- Clyde Campbell Elementary School
- H.M. Arndt Middle School
- St. Stephens High School
Utilities
- Central Heating and Cooling System
- Electric Water Heater
Listing and Financial Details
- Assessor Parcel Number 371412860898
Community Details
Overview
- Cusick Association
- Built by DR Horton
- Falls At Hickory Subdivision, Elston J Floorplan
- Mandatory home owners association
Recreation
- Dog Park
Map
Home Values in the Area
Average Home Value in this Area
Tax History
| Year | Tax Paid | Tax Assessment Tax Assessment Total Assessment is a certain percentage of the fair market value that is determined by local assessors to be the total taxable value of land and additions on the property. | Land | Improvement |
|---|---|---|---|---|
| 2024 | $128 | $15,000 | $15,000 | $0 |
Property History
| Date | Event | Price | Change | Sq Ft Price |
|---|---|---|---|---|
| 03/03/2025 03/03/25 | For Sale | $356,590 | -- | $164 / Sq Ft |
Similar Homes in Hickory, NC
Source: Canopy MLS (Canopy Realtor® Association)
MLS Number: 4228538
- 1354 37th Avenue Ln NE
- 1358 37th Avenue Ln NE
- 3736 13th St NE
- 1314 37th Avenue Ln NE
- 3727 13th St NE
- 1305 39th Avenue Place NE
- 3924 13th St NE
- 3617 12th Street Dr NE
- 3755 11th St NE
- 0 Kool Park Rd NE Unit CAR4202366
- 3765 11th St NE
- 1511 35th Ave NE
- 3915 11th St NE
- 1353 33rd Avenue Dr NE
- 924 41st Avenue Dr NE
- 1618 33rd Ave NE Unit 1
- 3660 9th Street Dr NE
- 1358 37th Avenue Place NE
- 3815 10th St NE
- 3131 9th Street Dr NE Unit 31
