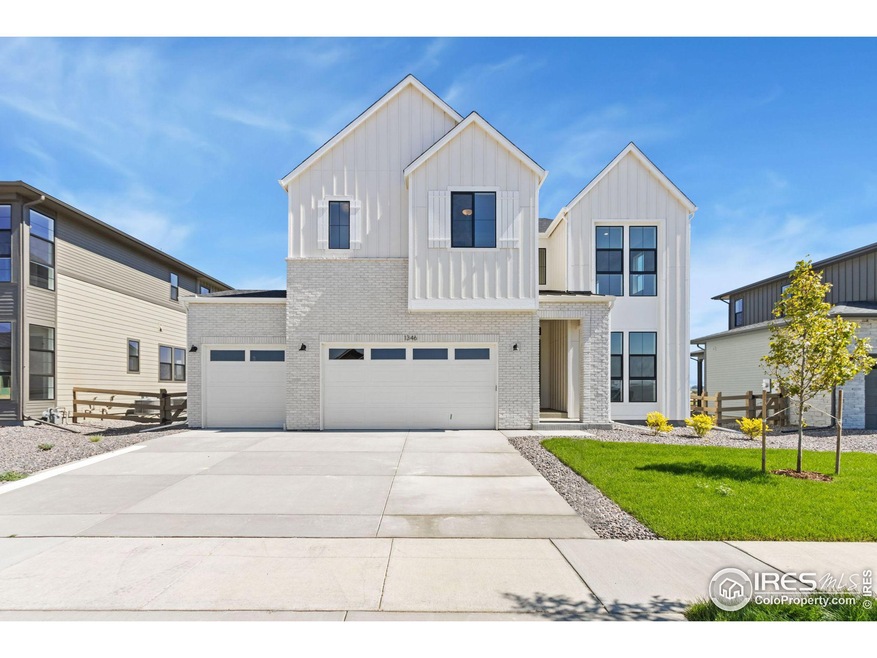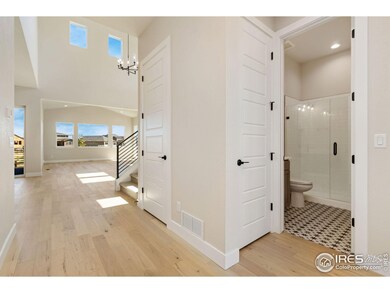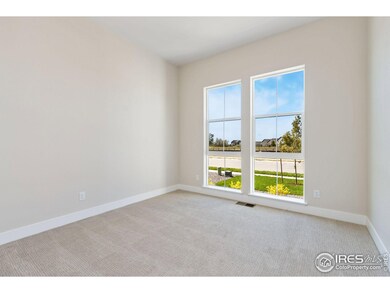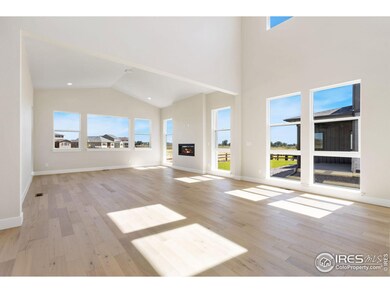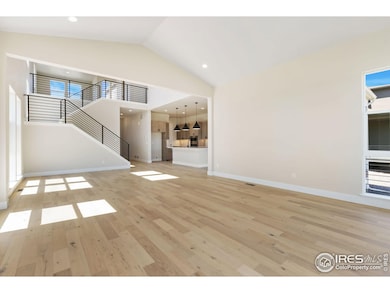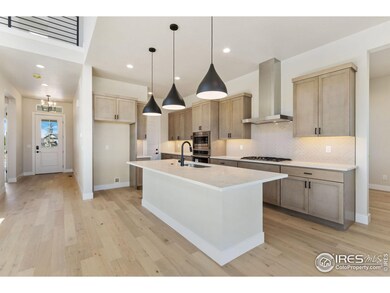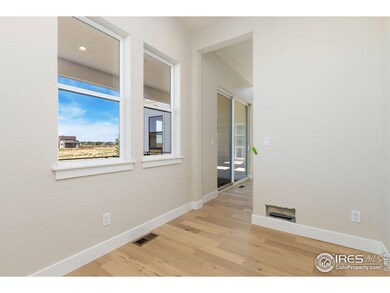
1346 Alyssa Dr Timnath, CO 80547
Highlights
- New Construction
- Open Floorplan
- Deck
- Green Energy Generation
- Clubhouse
- Wood Flooring
About This Home
As of February 2025Close to completion new home by Trumark Homes. Lot 7, a Plan 3 at Kitchel Lake, features a 4-car tandem garage off the front of the home. The expansive two-story plan offers 2,768 Sq. Ft. of finished living space with four bedrooms and three baths. Beyond the entrance hall is the gourmet kitchen featuring a spacious walk-in pantry and a center preparation island. This island overlooks the open-ceiling dining room and the great room, complete with a gas fireplace. The extended gourmet kitchen includes 42" light-stained cabinetry, Quartz countertops with tile backsplash, stainless steel appliance package with a 5-burner gas cooktop, a convection oven, a built-in microwave, and a dishwasher. This room conveniently connects to the office and the covered outdoor room. Upstairs, you'll find a bonus room and two secondary bedrooms connected by an ensuite bathroom with dual sinks. The upstairs primary suite offers a luxurious, spa-like bathroom with a walk-in shower, a freestanding tub and an expansive walk-in closet. The home comes with engineered wood plank flooring, deluxe primary shower tile with mosaic tile shower pan, spacious 9 or 10-foot ceilings, insulated steel garage door, tankless water heater and AC, and an unfinished basement for future potential.
Home Details
Home Type
- Single Family
Est. Annual Taxes
- $6,000
Year Built
- Built in 2023 | New Construction
Lot Details
- 7,800 Sq Ft Lot
- Open Space
- Southern Exposure
- Southwest Facing Home
- Partially Fenced Property
- Wood Fence
- Level Lot
- Sprinkler System
Parking
- 4 Car Attached Garage
- Garage Door Opener
Home Design
- Farmhouse Style Home
- Wood Frame Construction
- Composition Roof
- Composition Shingle
- Rough-in for Radon
- Stone
Interior Spaces
- 2,768 Sq Ft Home
- 2-Story Property
- Open Floorplan
- Ceiling height of 9 feet or more
- Gas Fireplace
- Double Pane Windows
- Great Room with Fireplace
- Dining Room
- Home Office
Kitchen
- Gas Oven or Range
- Microwave
- Dishwasher
- Kitchen Island
- Disposal
Flooring
- Wood
- Carpet
Bedrooms and Bathrooms
- 4 Bedrooms
- Main Floor Bedroom
- Walk-In Closet
- 3 Full Bathrooms
- Primary bathroom on main floor
- Bathtub and Shower Combination in Primary Bathroom
- Walk-in Shower
Laundry
- Laundry on upper level
- Sink Near Laundry
- Washer and Dryer Hookup
Unfinished Basement
- Basement Fills Entire Space Under The House
- Sump Pump
Eco-Friendly Details
- Energy-Efficient HVAC
- Green Energy Generation
- Energy-Efficient Thermostat
- Rough-In for a future solar heating system
Schools
- Timnath Elementary School
- Timnath Middle-High School
Utilities
- Forced Air Heating and Cooling System
- Water Rights Not Included
- High Speed Internet
- Satellite Dish
- Cable TV Available
Additional Features
- Garage doors are at least 85 inches wide
- Deck
- Mineral Rights Excluded
Listing and Financial Details
- Assessor Parcel Number R1678812
Community Details
Overview
- No Home Owners Association
- Association fees include common amenities, management
- Built by Trumark Homes
- Kitchel Lake Subdivision
Amenities
- Clubhouse
Recreation
- Community Playground
- Community Pool
- Park
- Hiking Trails
Map
Home Values in the Area
Average Home Value in this Area
Property History
| Date | Event | Price | Change | Sq Ft Price |
|---|---|---|---|---|
| 02/28/2025 02/28/25 | Sold | $899,900 | 0.0% | $325 / Sq Ft |
| 09/21/2024 09/21/24 | Price Changed | $899,900 | -2.7% | $325 / Sq Ft |
| 06/21/2024 06/21/24 | For Sale | $924,900 | -- | $334 / Sq Ft |
Tax History
| Year | Tax Paid | Tax Assessment Tax Assessment Total Assessment is a certain percentage of the fair market value that is determined by local assessors to be the total taxable value of land and additions on the property. | Land | Improvement |
|---|---|---|---|---|
| 2025 | $6,000 | $16,301 | $13,400 | $2,901 |
| 2024 | $6,000 | $39,674 | $39,674 | -- |
| 2022 | $10 | $32 | $32 | $0 |
Mortgage History
| Date | Status | Loan Amount | Loan Type |
|---|---|---|---|
| Open | $799,900 | New Conventional | |
| Previous Owner | $900,000,000 | Construction |
Deed History
| Date | Type | Sale Price | Title Company |
|---|---|---|---|
| Special Warranty Deed | $899,900 | Htc | |
| Special Warranty Deed | -- | -- |
Similar Homes in Timnath, CO
Source: IRES MLS
MLS Number: 1012672
APN: 87144-47-007
- 1431 Alyssa Dr
- 1410 Larimer Ridge Pkwy
- 1293 Alyssa Dr
- 1317 Alyssa Dr
- 1341 Alyssa Dr
- 1305 Alyssa Dr
- 1329 Alyssa Dr
- 5844 Kilbeggin Rd
- 5856 Kilbeggin Rd
- 5850 Kilbeggin Rd
- 1292 Alyssa Dr
- 5841 Gianna Dr
- 1481 Larimer Ridge Pkwy
- 1220 Kitchel Lake Pkwy
- 5541 Tullamore Ct
- 5573 Bristow Rd
- 1549 Christina Ct
- 1544 Christina Ct
- 1543 Christina Ct
- 1538 Christina Ct
