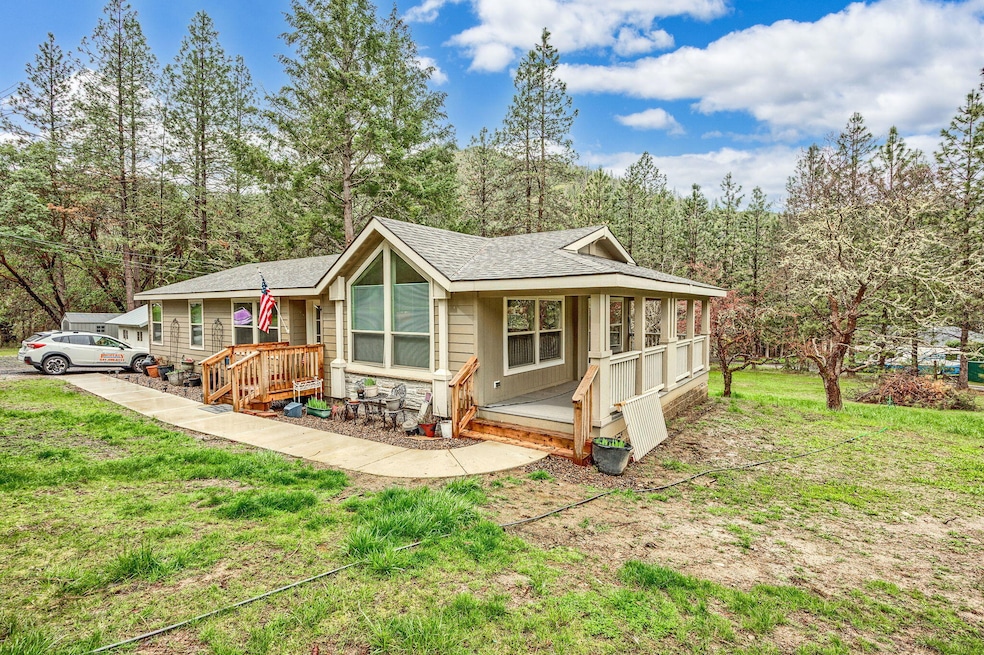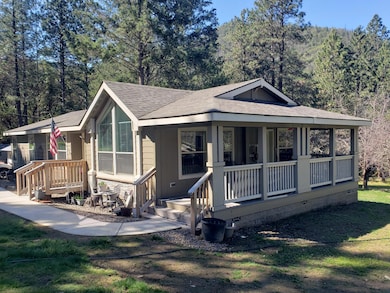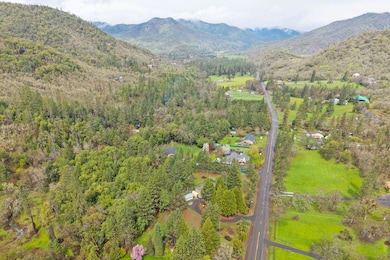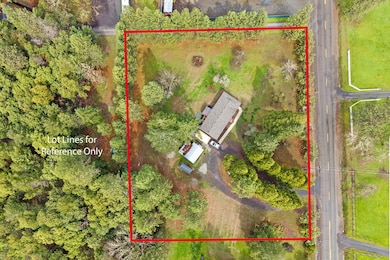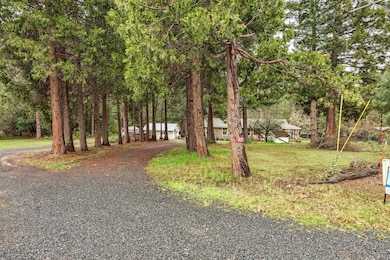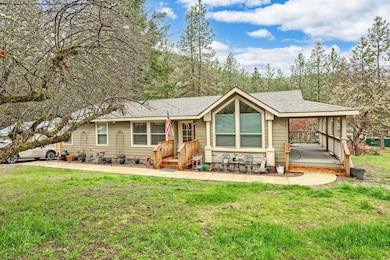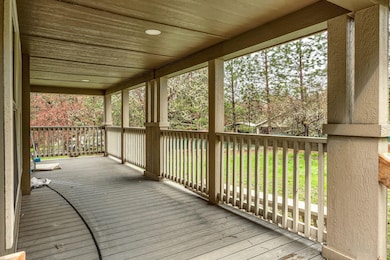
1346 Galls Creek Rd Gold Hill, OR 97525
Estimated payment $2,680/month
Highlights
- ENERGY STAR Certified Homes
- Ranch Style House
- Great Room
- Vaulted Ceiling
- Engineered Wood Flooring
- No HOA
About This Home
Welcome home to this new Energy Star 2020, manufactured home built by KIT Home Builders.Open floor plan with vaulted ceilings and luxury vinyl, wood simulation flooring throughout and carpeting in the primary bedroom. 2 bed 2 bath with a den that can be converted into a third bedroom if desired. A Beautiful, large kitchen and all stainless steel Frigidaire appliances.New HVAC heat pump for forced air AC and Heating.Covered decks are 10' x 27' in the front and 10' x 12' off of the laundry room.Workshop plus a new 8' x 17' Tough Shed.Sellers purchased the home in 2023 and placed in 2024. New 4 BR septic and leach field installed in December of 2024. Well tested at 16.5 GPM when purchased.Fruit trees, large fenced-in garden area.
Property Details
Home Type
- Mobile/Manufactured
Est. Annual Taxes
- $1,415
Year Built
- Built in 2020
Lot Details
- 1.71 Acre Lot
- No Common Walls
- Sloped Lot
Parking
- Gravel Driveway
Home Design
- Ranch Style House
- Pillar, Post or Pier Foundation
- Composition Roof
Interior Spaces
- 1,390 Sq Ft Home
- Vaulted Ceiling
- Ceiling Fan
- Double Pane Windows
- Vinyl Clad Windows
- Great Room
- Home Office
- Laundry Room
Kitchen
- Breakfast Bar
- Oven
- Cooktop with Range Hood
- Microwave
- Dishwasher
- Laminate Countertops
- Disposal
Flooring
- Engineered Wood
- Carpet
Bedrooms and Bathrooms
- 2 Bedrooms
- Walk-In Closet
- 2 Full Bathrooms
Home Security
- Carbon Monoxide Detectors
- Fire and Smoke Detector
Outdoor Features
- Separate Outdoor Workshop
- Shed
Utilities
- Central Air
- Heat Pump System
- Private Water Source
- Well
- Water Heater
- Private Sewer
- Leach Field
Additional Features
- ENERGY STAR Certified Homes
- Manufactured Home With Land
Community Details
- No Home Owners Association
Listing and Financial Details
- Exclusions: Washer Dryer and Kitchen Faucet.
- Tax Lot 1001
- Assessor Parcel Number 31015297
Map
Home Values in the Area
Average Home Value in this Area
Property History
| Date | Event | Price | Change | Sq Ft Price |
|---|---|---|---|---|
| 04/23/2025 04/23/25 | Price Changed | $459,000 | -4.0% | $330 / Sq Ft |
| 03/26/2025 03/26/25 | For Sale | $478,000 | +90.4% | $344 / Sq Ft |
| 06/01/2023 06/01/23 | Sold | $251,000 | +4.6% | $201 / Sq Ft |
| 05/01/2023 05/01/23 | Pending | -- | -- | -- |
| 04/27/2023 04/27/23 | For Sale | $240,000 | -- | $192 / Sq Ft |
Similar Home in Gold Hill, OR
Source: Southern Oregon MLS
MLS Number: 220198137
- 6501 Kentucky Dr
- 0 Galls Creek Rd Unit 300 220189992
- 0 Galls Creek Rd Unit 220189850
- 11693 Old Stage Rd
- 742 2nd Ave Unit 1
- 1758 2nd Ave
- 8755 Old Stage Rd
- 1932 Lampman Rd
- 9566 Old Stage Rd Unit 27
- 1924 Lampman Rd
- 860 5th Ave
- 494 Gustaf St
- 0 N Sixth Ave Unit 220181859
- 505 4th Ave
- 1400 N 7th Ave
- 651 5th Ave
- 2122 2nd Ave
- 874 Jacoby St
- 889 Jacoby
- 0 N Seventh Ave Unit 220196304
